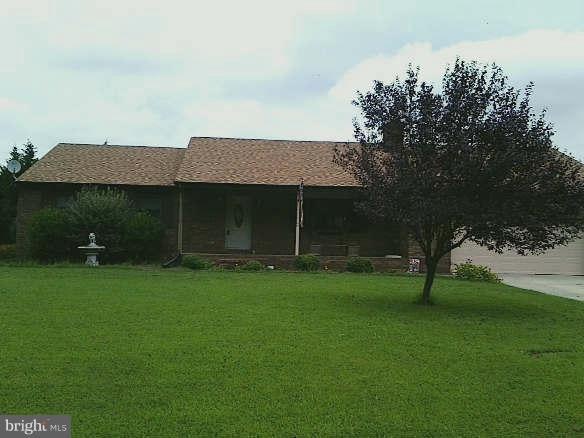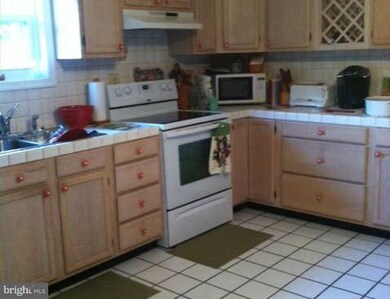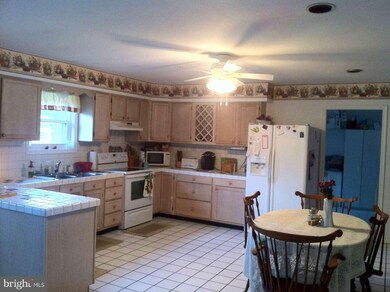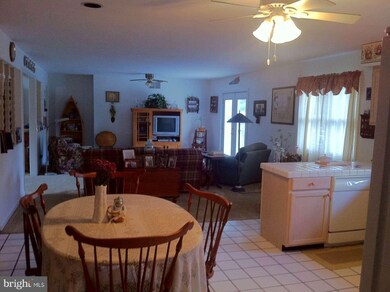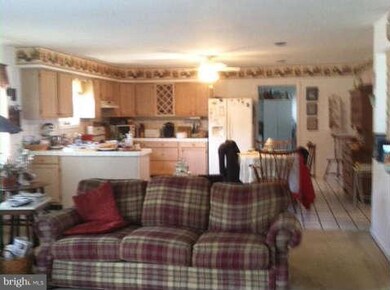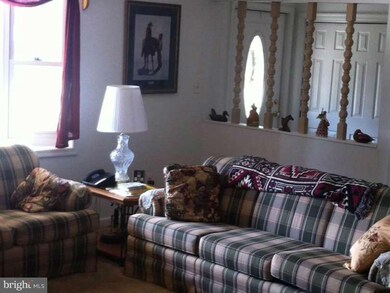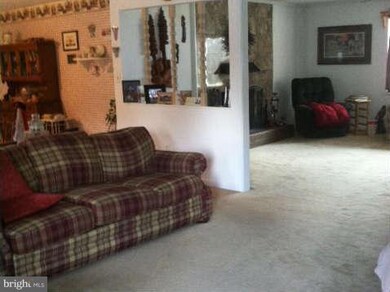
8109 Laurel Ln Denton, MD 21629
Highlights
- Rambler Architecture
- Family Room Off Kitchen
- Eat-In Kitchen
- 1 Fireplace
- 2 Car Attached Garage
- Crown Molding
About This Home
As of October 2020REDUCED REDUCED REDUCED! An amazing new price NOT A SHORT SALE This rancher has a great open floor plan with room for everyone. Ceramic tile floors in the kitchen and bathroom. Ceramic counter tops in the kitchen. Large laundry room with access from the back yard and garage. Watch the wildlife from the deck of this one acre yard. All new windows, brand new roof
Home Details
Home Type
- Single Family
Est. Annual Taxes
- $2,531
Year Built
- Built in 1989
Lot Details
- 1 Acre Lot
- Property is in very good condition
HOA Fees
- $8 Monthly HOA Fees
Parking
- 2 Car Attached Garage
Home Design
- Rambler Architecture
- Brick Exterior Construction
Interior Spaces
- Property has 1 Level
- Crown Molding
- 1 Fireplace
- Window Treatments
- Family Room Off Kitchen
- Eat-In Kitchen
- Washer and Dryer Hookup
Bedrooms and Bathrooms
- 3 Main Level Bedrooms
- 2 Full Bathrooms
Utilities
- Central Air
- Heat Pump System
- Well
- Electric Water Heater
- Septic Tank
Listing and Financial Details
- Tax Lot 8
- Assessor Parcel Number 0606012671
Ownership History
Purchase Details
Home Financials for this Owner
Home Financials are based on the most recent Mortgage that was taken out on this home.Purchase Details
Home Financials for this Owner
Home Financials are based on the most recent Mortgage that was taken out on this home.Purchase Details
Purchase Details
Purchase Details
Similar Homes in Denton, MD
Home Values in the Area
Average Home Value in this Area
Purchase History
| Date | Type | Sale Price | Title Company |
|---|---|---|---|
| Deed | $345,000 | Bay East Title | |
| Deed | $237,000 | Dunns Title & Escrow Inc | |
| Deed | $230,000 | -- | |
| Deed | $100,000 | -- | |
| Deed | $20,000 | -- |
Mortgage History
| Date | Status | Loan Amount | Loan Type |
|---|---|---|---|
| Open | $305,200 | New Conventional | |
| Previous Owner | $242,095 | VA | |
| Previous Owner | $225,000 | Unknown | |
| Closed | -- | No Value Available |
Property History
| Date | Event | Price | Change | Sq Ft Price |
|---|---|---|---|---|
| 10/05/2020 10/05/20 | Sold | $345,000 | -3.9% | $145 / Sq Ft |
| 08/21/2020 08/21/20 | Pending | -- | -- | -- |
| 07/09/2020 07/09/20 | Price Changed | $359,000 | -2.7% | $151 / Sq Ft |
| 07/01/2020 07/01/20 | For Sale | $369,000 | +55.7% | $155 / Sq Ft |
| 12/02/2013 12/02/13 | Sold | $237,000 | -1.2% | $111 / Sq Ft |
| 10/28/2013 10/28/13 | Pending | -- | -- | -- |
| 05/22/2013 05/22/13 | Price Changed | $239,900 | -2.1% | $112 / Sq Ft |
| 04/17/2013 04/17/13 | Price Changed | $245,000 | -5.7% | $115 / Sq Ft |
| 03/14/2013 03/14/13 | Price Changed | $259,900 | -3.7% | $122 / Sq Ft |
| 03/04/2013 03/04/13 | For Sale | $270,000 | -- | $126 / Sq Ft |
Tax History Compared to Growth
Tax History
| Year | Tax Paid | Tax Assessment Tax Assessment Total Assessment is a certain percentage of the fair market value that is determined by local assessors to be the total taxable value of land and additions on the property. | Land | Improvement |
|---|---|---|---|---|
| 2024 | $4,730 | $506,167 | $0 | $0 |
| 2023 | $3,462 | $342,067 | $0 | $0 |
| 2022 | $3,284 | $297,800 | $67,000 | $230,800 |
| 2021 | $6,254 | $280,867 | $0 | $0 |
| 2020 | $2,897 | $263,933 | $0 | $0 |
| 2019 | $5,523 | $247,000 | $60,000 | $187,000 |
| 2018 | $2,762 | $247,000 | $60,000 | $187,000 |
| 2017 | $2,770 | $247,000 | $0 | $0 |
| 2016 | -- | $248,200 | $0 | $0 |
| 2015 | $2,511 | $248,200 | $0 | $0 |
| 2014 | $2,511 | $248,200 | $0 | $0 |
Agents Affiliated with this Home
-
Linda Moore

Seller's Agent in 2020
Linda Moore
Meredith Fine Properties
(410) 924-1399
78 Total Sales
-
Scott Saunders

Buyer's Agent in 2020
Scott Saunders
Coldwell Banker Waterman Realty
(410) 490-2081
74 Total Sales
-
Richard Curtis

Seller's Agent in 2013
Richard Curtis
Curtis Real Estate Company
(410) 320-5227
101 Total Sales
-
Patty Weller

Buyer's Agent in 2013
Patty Weller
Blue Heron Realty, Inc.
(410) 440-6634
31 Total Sales
Map
Source: Bright MLS
MLS Number: 1003374962
APN: 06-012671
- 0 Laurel Ln
- 23296 Wilder Way
- 22965 Tuckahoe Springs Dr
- 8178 New Bridge Rd
- 33438 Tuckahoe River Rd
- 23274 Holly Park Dr
- 23556 Gilpin Point Rd
- 8816 Dorothy Ln
- 0 Asbury Dr
- 24706 Pealiquor Rd
- 24771 Woods Dr
- 8885 High Banks Dr
- 8197 Detour Rd
- 1010 S 2nd St
- 1206 Trice Meadows Cir
- 6074 Newton Rd
- 6401 Laurel Grove Rd
- 22408 Hog Creek Rd
- 6140 Laurel Grove Rd
- 8912 Osterman Ct
