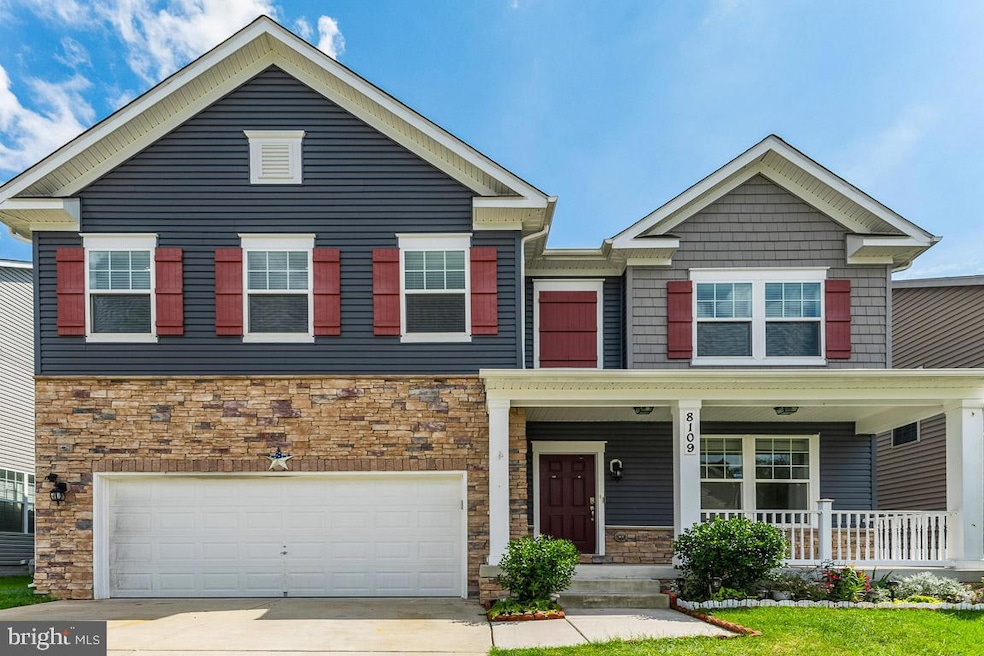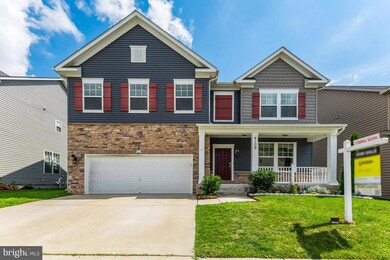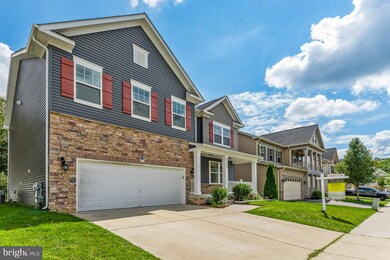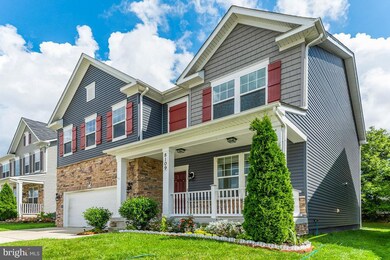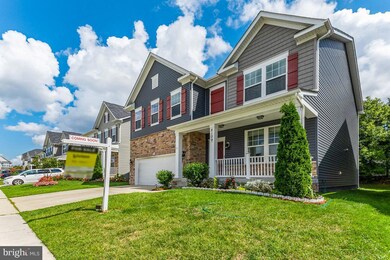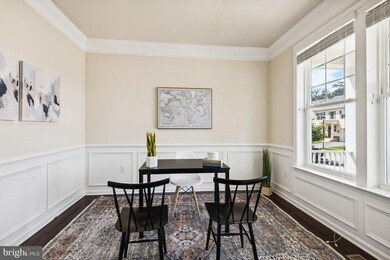
8109 Ridgely Loop Severn, MD 21144
Highlights
- Colonial Architecture
- 1 Fireplace
- Oversized Parking
- Wood Flooring
- 2 Car Attached Garage
- Central Air
About This Home
As of November 2022Welcome home, this immaculate recently built DR Horton home will be sure to please even the most discerning buyers! As you pull up to the home you're immediately struck by its beautiful exterior features and curb appeal. The covered front porch is where you'll sit and enjoy the cold lemonade watching your neighbors walking by and waving hello. As you enter and you are stuck by the soaring ceilings, incredible wood trim detail gives it a touch of elegance. There is space for the teleworking professional once you come into the home, tucked away from the living space. As you continue through the home you'll love the wide open floor plan incredible for entertaining with a walkout to your backyard with an oversized concrete stamped patio perfect for entertaining and dining alfresco. Behind your living space, you have yet another room that can be used as a bedroom or another office, a guess sweet, or an In-law suite, the choices are endless! Upstairs, you have four large rooms and an incredible owner's suite with massive closets in a sitting room for late-night movie watching or just relaxing with a nice book. Downstairs is the perfect space for family fun! High ceilings, walkout level, perfect for the in-home theater, playroom, or home gym! There's also space to add another bedroom and full bathroom on this level which would round your home out to a 6 bedroom 4 bathroom palace!
Home Details
Home Type
- Single Family
Est. Annual Taxes
- $5,672
Year Built
- Built in 2018
Lot Details
- 4,949 Sq Ft Lot
- Property is zoned R5
HOA Fees
- $57 Monthly HOA Fees
Parking
- 2 Car Attached Garage
- 2 Driveway Spaces
- Oversized Parking
- Front Facing Garage
- Garage Door Opener
Home Design
- Colonial Architecture
- Poured Concrete
- Architectural Shingle Roof
- Stone Siding
- Vinyl Siding
- Concrete Perimeter Foundation
- Stick Built Home
- Tile
Interior Spaces
- Property has 3 Levels
- 1 Fireplace
Flooring
- Wood
- Carpet
- Concrete
Bedrooms and Bathrooms
Partially Finished Basement
- Basement Fills Entire Space Under The House
- Connecting Stairway
- Rear Basement Entry
- Rough-In Basement Bathroom
Schools
- Oakwood Elementary School
- Corkran Middle School
- Glen Burnie High School
Utilities
- Central Air
- Heat Pump System
- 200+ Amp Service
- Electric Water Heater
- Private Sewer
Community Details
- Upton Farm HOA
- Built by Dr. Horton
- Upton Farm Subdivision, Iberville Floorplan
- Property Manager
Listing and Financial Details
- Tax Lot 36
- Assessor Parcel Number 020488090235838
Ownership History
Purchase Details
Home Financials for this Owner
Home Financials are based on the most recent Mortgage that was taken out on this home.Purchase Details
Home Financials for this Owner
Home Financials are based on the most recent Mortgage that was taken out on this home.Similar Homes in the area
Home Values in the Area
Average Home Value in this Area
Purchase History
| Date | Type | Sale Price | Title Company |
|---|---|---|---|
| Deed | $670,000 | Fidelity National Title | |
| Deed | $499,990 | Residential Title & Escrow C |
Mortgage History
| Date | Status | Loan Amount | Loan Type |
|---|---|---|---|
| Open | $502,500 | New Conventional | |
| Previous Owner | $42,746 | FHA | |
| Previous Owner | $487,754 | FHA | |
| Previous Owner | $490,933 | FHA |
Property History
| Date | Event | Price | Change | Sq Ft Price |
|---|---|---|---|---|
| 11/09/2022 11/09/22 | Sold | $670,000 | -2.2% | $205 / Sq Ft |
| 09/21/2022 09/21/22 | Price Changed | $684,999 | -1.4% | $210 / Sq Ft |
| 08/24/2022 08/24/22 | For Sale | $694,999 | +39.0% | $213 / Sq Ft |
| 05/01/2018 05/01/18 | Sold | $499,990 | 0.0% | $184 / Sq Ft |
| 02/14/2018 02/14/18 | Pending | -- | -- | -- |
| 02/13/2018 02/13/18 | Off Market | $499,990 | -- | -- |
| 02/09/2018 02/09/18 | For Sale | $499,990 | -- | $184 / Sq Ft |
Tax History Compared to Growth
Tax History
| Year | Tax Paid | Tax Assessment Tax Assessment Total Assessment is a certain percentage of the fair market value that is determined by local assessors to be the total taxable value of land and additions on the property. | Land | Improvement |
|---|---|---|---|---|
| 2024 | $6,867 | $581,233 | $0 | $0 |
| 2023 | $6,432 | $545,667 | $0 | $0 |
| 2022 | $5,761 | $510,100 | $131,600 | $378,500 |
| 2021 | $5,501 | $485,267 | $0 | $0 |
| 2020 | $5,203 | $460,433 | $0 | $0 |
| 2019 | $4,948 | $435,600 | $111,600 | $324,000 |
| 2018 | $407 | $40,100 | $40,100 | $0 |
| 2017 | $412 | $40,100 | $0 | $0 |
| 2016 | -- | $40,100 | $0 | $0 |
| 2015 | -- | $36,367 | $0 | $0 |
| 2014 | -- | $32,633 | $0 | $0 |
Agents Affiliated with this Home
-
Romeo Santos

Seller's Agent in 2022
Romeo Santos
Coldwell Banker (NRT-Southeast-MidAtlantic)
(240) 401-8023
120 Total Sales
-
Cindy Mayorga

Buyer's Agent in 2022
Cindy Mayorga
Long & Foster
(301) 844-1667
20 Total Sales
-
Bob Lucido

Seller's Agent in 2018
Bob Lucido
Keller Williams Lucido Agency
(410) 979-6024
3,077 Total Sales
-
Albert Gomez

Buyer's Agent in 2018
Albert Gomez
Smart Realty, LLC
(240) 620-3357
119 Total Sales
Map
Source: Bright MLS
MLS Number: MDAA2043182
APN: 04-880-90235838
- 914 Wagner Farm Ct
- 513 Pasture Brook Rd
- 501 S Farm Crossing Rd
- 503 S Farm Crossing Rd
- 509 S Farm Crossing Rd
- 884 Oakdale Cir
- 931 Oakdale Cir
- 622 Leprechaun Ln
- 625 Winding Willow Way
- 8275 Longford Rd
- 8254 Longford Rd
- 8279 Longford Rd
- 8246 Longford Rd
- 8269 Longford Rd
- 625 Winding Willow Way
- 625 Winding Willow Way
- 8248 Longford Rd
- 615 Fortune Ct
- 8246 Longford Rd
- 8269 Longford Rd
