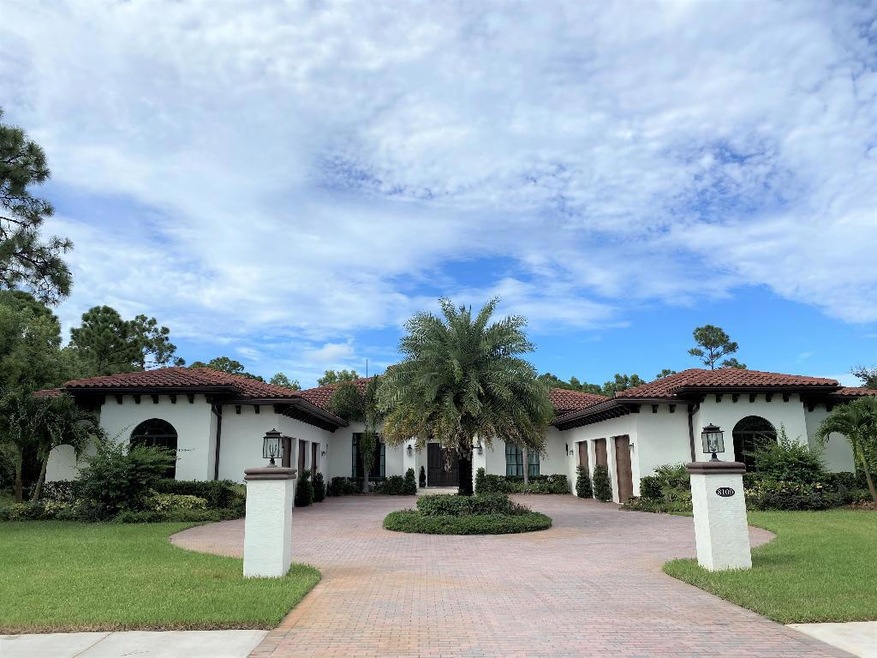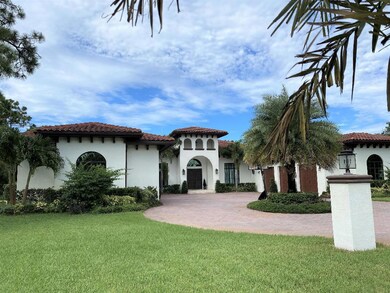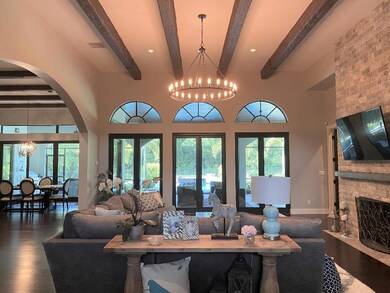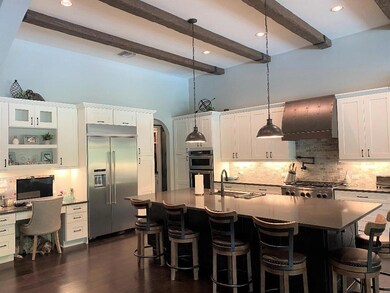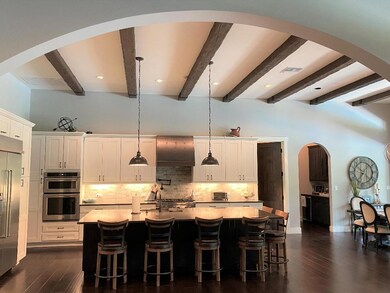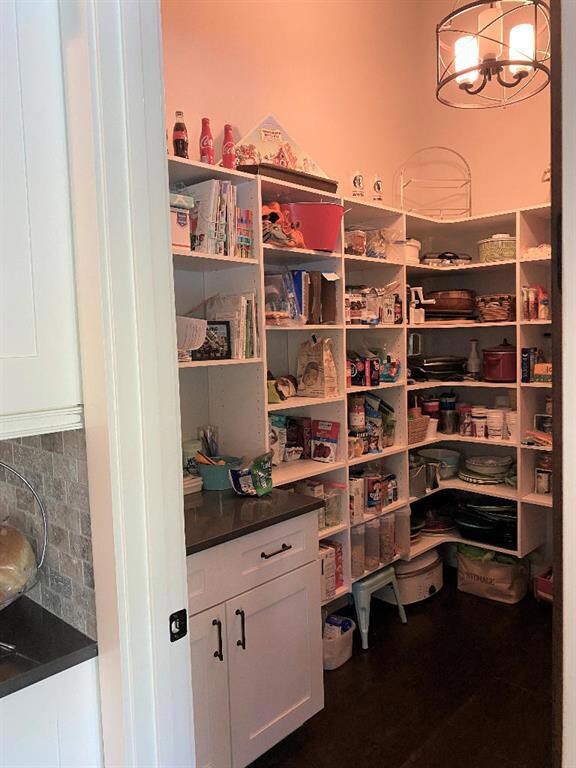
8109 SE Hidden Bridge Ct Jupiter, FL 33458
Estimated Value: $3,918,645 - $4,744,000
Highlights
- Home Theater
- Private Pool
- Wood Flooring
- South Fork High School Rated A-
- Gated Community
- High Ceiling
About This Home
As of November 2020A spectacular 4 bedroom, 4 1/2 bath, office, home theater, gym, 6 car garage single story custom home located on one acre in Hidden Bridge - a gated community of 16 homes. If you love cars, this home is for you. If you love the outdoors, this home is for you. If you love movies, this home is for you. The home is almost 5300 sf under air and 8500 sf under roof. Enjoy watching movies in the 9 seat home theater with dedicated wired for 11.2 surround sound. Work from the home office and work out in the dedicated gym. Relax on the couch by the fireplace. The master bedroom has french doors, a huge double walk in shower, and two walk in closets. Each bedroom has a walk in closet and an en suite bathroom, one of which is a cabana bath. The backyard is like your own private resort with a huge salt
Last Agent to Sell the Property
LISTWITHFREEDOM.COM License #3337811 Listed on: 08/15/2020
Home Details
Home Type
- Single Family
Est. Annual Taxes
- $24,587
Year Built
- Built in 2016
Lot Details
- 1.07 Acre Lot
- Fenced
HOA Fees
- $250 Monthly HOA Fees
Parking
- 6 Car Attached Garage
- Garage Door Opener
- Driveway
Home Design
- Spanish Tile Roof
- Tile Roof
Interior Spaces
- 5,248 Sq Ft Home
- 1-Story Property
- Central Vacuum
- Furnished
- Bar
- High Ceiling
- Ceiling Fan
- Fireplace
- Formal Dining Room
- Home Theater
- Den
- Wood Flooring
- Laundry Room
Kitchen
- Gas Range
- Microwave
- Dishwasher
- Disposal
Bedrooms and Bathrooms
- 4 Bedrooms
- Split Bedroom Floorplan
- Walk-In Closet
- Dual Sinks
- Separate Shower in Primary Bathroom
Outdoor Features
- Private Pool
- Patio
Utilities
- Central Heating and Cooling System
- Gas Water Heater
Listing and Financial Details
- Assessor Parcel Number 214042004000001500
Community Details
Overview
- Association fees include security
- Jupiter Equestrian Estate Subdivision
Security
- Gated Community
Ownership History
Purchase Details
Home Financials for this Owner
Home Financials are based on the most recent Mortgage that was taken out on this home.Purchase Details
Purchase Details
Similar Homes in Jupiter, FL
Home Values in the Area
Average Home Value in this Area
Purchase History
| Date | Buyer | Sale Price | Title Company |
|---|---|---|---|
| Geoffrion Richard P | $2,350,000 | Attorney | |
| Vassallo Brian | -- | Attorney | |
| Vassallo Brian | $327,600 | None Available |
Mortgage History
| Date | Status | Borrower | Loan Amount |
|---|---|---|---|
| Open | Geoffrion Richard P | $1,650,000 | |
| Previous Owner | Vassallo Brian | $1,500,000 | |
| Previous Owner | Vassallo Brian | $750,000 |
Property History
| Date | Event | Price | Change | Sq Ft Price |
|---|---|---|---|---|
| 11/23/2020 11/23/20 | Sold | $2,350,000 | -9.6% | $448 / Sq Ft |
| 10/24/2020 10/24/20 | Pending | -- | -- | -- |
| 08/15/2020 08/15/20 | For Sale | $2,599,000 | -- | $495 / Sq Ft |
Tax History Compared to Growth
Tax History
| Year | Tax Paid | Tax Assessment Tax Assessment Total Assessment is a certain percentage of the fair market value that is determined by local assessors to be the total taxable value of land and additions on the property. | Land | Improvement |
|---|---|---|---|---|
| 2024 | $36,050 | $2,245,497 | -- | -- |
| 2023 | $36,050 | $2,180,095 | $0 | $0 |
| 2022 | $34,905 | $2,116,598 | $0 | $0 |
| 2021 | $35,231 | $2,054,950 | $500,000 | $1,554,950 |
| 2020 | $25,754 | $1,498,855 | $0 | $0 |
| 2019 | $25,492 | $1,465,927 | $0 | $0 |
| 2018 | $24,897 | $1,439,314 | $0 | $0 |
| 2017 | $23,086 | $1,409,710 | $0 | $0 |
| 2016 | $5,574 | $310,000 | $310,000 | $0 |
| 2015 | $4,515 | $310,000 | $310,000 | $0 |
| 2014 | $4,515 | $275,000 | $275,000 | $0 |
Agents Affiliated with this Home
-
Aira Ilao
A
Seller's Agent in 2020
Aira Ilao
LISTWITHFREEDOM.COM
(855) 456-4945
628 Total Sales
-
William Volpe
W
Buyer's Agent in 2020
William Volpe
Serhant
(646) 480-7665
86 Total Sales
Map
Source: BeachesMLS
MLS Number: R10647098
APN: 21-40-42-004-000-00150-0
- 18940 SE Castle Rd
- 7934 SE Country Estates Way
- 19150 SE Jupiter Rd
- 7843 SE Peach Way
- 174 N River Dr E
- 18999 SE Kokomo Ln
- 8608 SE Antigua Way
- Xxx SE Peach Way
- 18917 SE Loxahatchee River Rd
- 18907 SE Loxahatchee River Rd
- 19960 Earlwood Dr
- 6799 Imperial Woods Rd
- 19085 SE Coral Reef Ln
- 19505 SE Turnbridge Dr
- 19599 SE Turnbridge Dr Unit Monticello 78
- 8627 SE Merritt Way
- 8640 SE Harbour Island Way
- 6580 Sargasso Way
- 19693 SE Turnbridge Dr Unit Addington 79
- 19789 SE Turnbridge Dr Unit Monticello 80
- 8109 SE Hidden Bridge Ct
- 8135 SE Hidden Bridge Ct
- 8083 SE Hidden Bridge Ct
- 19000 SE Castle Rd
- 8057 SE Hidden Bridge Ct
- 8082 SE Hidden Bridge Ct
- 19001 SE Castle Rd
- 18880 SE Castle Rd
- 8056 SE Hidden Bridge Ct
- 8031 SE Hidden Bridge Ct
- 8030 SE Hidden Bridge Ct
- 18941 SE Castle Rd
- 7778 SE Country Estates Way
- 8005 SE Hidden Bridge Ct
- 19240 SE Hidden Bridge Ct
- 8004 SE Hidden Bridge Ct
- 7726 SE Country Estates Way
- 18856 SE Red Apple Ln
- 7830 SE Country Estates Way
- 7725 SE Country Estates Way
