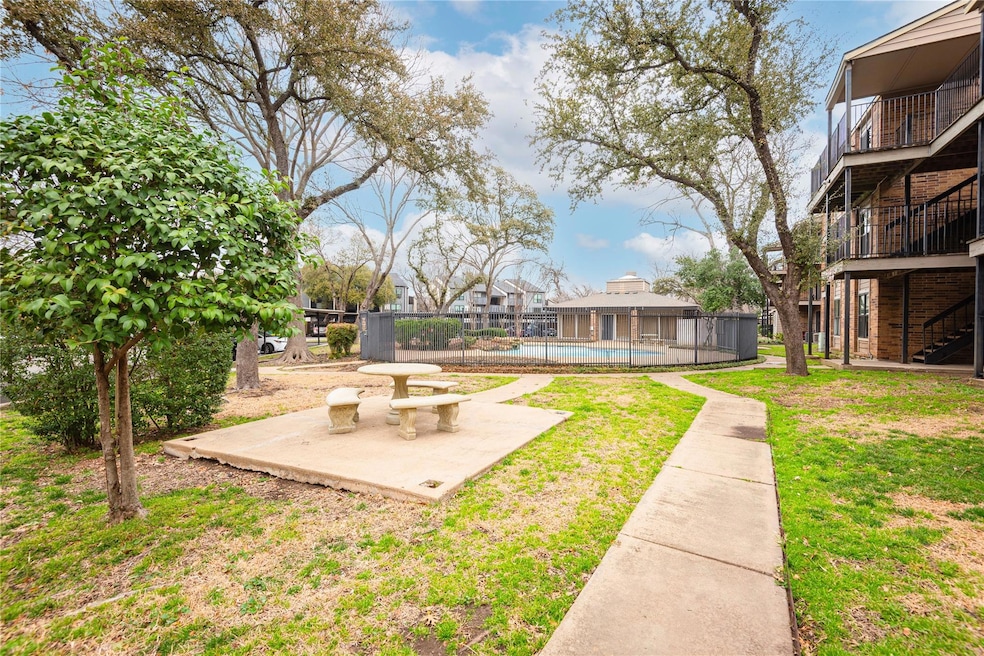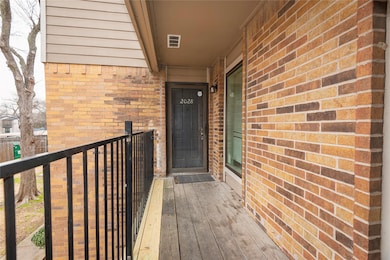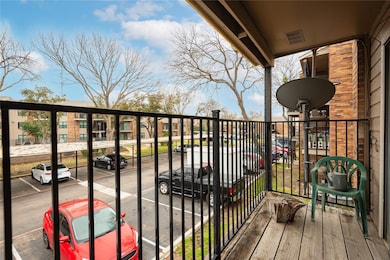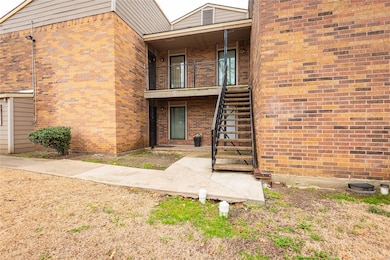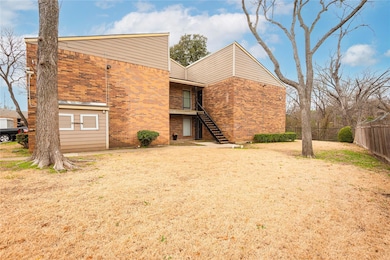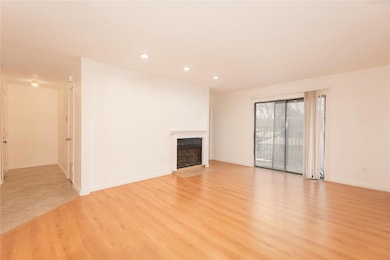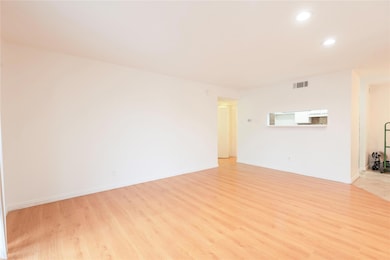Oak Hollow Condominiums 8109 Skillman St Unit 2028C Dallas, TX 75231
Highlights
- Outdoor Pool
- Wood Burning Stove
- Walk-In Closet
- Merriman Park Elementary School Rated A-
- 1 Fireplace
- 1-Story Property
About This Home
Corner unit in the back of the building makes this one private and secluded! Newly painted 2 bedroom, 2 bathroom unit! Large windows and sliding glass door bring plenty of light into the living room! Dining and living areas off the kitchen! Efficient kitchen with good counter space and cabinets!! Balcony offers a place to do outdoor cooking, barbecues or enjoy a cup of coffee! Water is included with the rent, tenant pays for electricity. One covered parking comes with this unit!Convenient location just minutes away from major highways, downtown Dallas, stores and shopping, schools. Come check it out!!Also for lease: 20886456
Last Listed By
V Realty Brokerage Phone: 214-533-6437 License #0723434 Listed on: 03/07/2025
Condo Details
Home Type
- Condominium
Est. Annual Taxes
- $3,237
Year Built
- Built in 1981
Parking
- 2 Car Garage
- 1 Carport Space
- Assigned Parking
Interior Spaces
- 1,047 Sq Ft Home
- 1-Story Property
- Decorative Lighting
- 1 Fireplace
- Wood Burning Stove
Kitchen
- Electric Oven
- Electric Range
- Dishwasher
Bedrooms and Bathrooms
- 2 Bedrooms
- Walk-In Closet
- 2 Full Bathrooms
Laundry
- Full Size Washer or Dryer
- Electric Dryer Hookup
Pool
- Outdoor Pool
Schools
- Merriman Park Elementary School
- Forest Meadow Middle School
- Lake Highlands School
Utilities
- Central Heating and Cooling System
- Individual Gas Meter
Listing and Financial Details
- Residential Lease
- Security Deposit $1,500
- Tenant pays for all utilities, cable TV, electricity, gas, insurance, parking fee, pool maintenance
- 12 Month Lease Term
- $60 Application Fee
- Legal Lot and Block 1 / 8109
- Assessor Parcel Number 0021M700000C02028
Community Details
Overview
- Association fees include ground maintenance, sewer, trash, utilities, water
- Legacy HOA
- Oakhollow Condo Subdivision
- Property managed by Landlord
- Mandatory Home Owners Association
Pet Policy
- Pet Deposit $300
- 2 Pets Allowed
- Non Refundable Pet Fee
- Cats Allowed
- Breed Restrictions
Map
About Oak Hollow Condominiums
Source: North Texas Real Estate Information Systems (NTREIS)
MLS Number: 20864040
APN: 0021M700000C02028
- 8109 Skillman St Unit 3026
- 8109 Skillman St Unit 2016B
- 8109 Skillman St Unit 3025C
- 8110 Skillman St Unit 2054J
- 8110 Skillman St Unit 2068
- 8110 Skillman St Unit 1012 Bldg B
- 8110 Skillman St Unit 1059J
- 8110 Skillman St Unit 2021D
- 8110 Skillman St Unit 1057J
- 8110 Skillman St Unit 1067L
- 8110 Skillman St Unit 1056J
- 8110 Skillman St Unit 1062K
- 8110 Skillman St Unit 2031F
- 8110 Skillman St Unit 1031F
- 8110 Skillman St Unit 1064K
- 8350 Southmeadow Cir
- 9635 Hilldale Dr
- 8417 Old Moss Rd
- 7660 Skillman St Unit 401D
- 7660 Skillman St Unit 504
