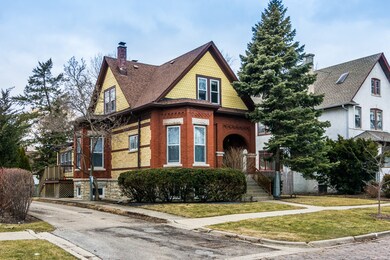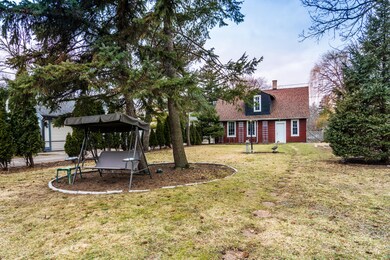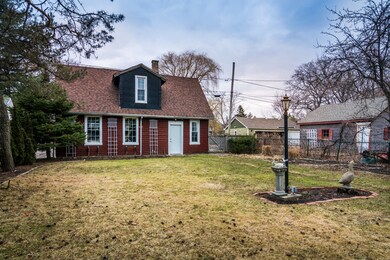
811 15th St Unit 301E Wilmette, IL 60091
Highlights
- Wood Flooring
- Main Floor Bedroom
- Double Oven
- McKenzie Elementary School Rated A
- Home Office
- 2-minute walk to Vattmann Park
About This Home
As of September 2021Wonderful Wilmette home in outstanding location! New roof and newer windows. This home features 4 beds, 2.1 baths, 9 ft ceilings, hardwood floors throughout, 1st floor open concept living room and dining room with WBFP and bay windows. 1st floor bedroom with full bathroom, 3 bedrooms on 2nd floor with bathroom. Spacious eat in kitchen with island. Over sized private back yard w/patio. Detached 2 car garage. Home overlooking Watmann Park. Close to schools, playground, train, restaurants, shopping etc. Don't let this home slip by!!!
Last Agent to Sell the Property
Danuta Janik
Leader Realty, Inc. License #475108740 Listed on: 03/04/2016
Last Buyer's Agent
@properties Christie's International Real Estate License #475154799

Home Details
Home Type
- Single Family
Est. Annual Taxes
- $46,004
Year Built
- 1897
Parking
- Detached Garage
- Garage Is Owned
Home Design
- Brick Exterior Construction
- Slab Foundation
- Asphalt Shingled Roof
- Cedar
Interior Spaces
- Wood Burning Fireplace
- Entrance Foyer
- Home Office
- Wood Flooring
- Unfinished Basement
- Basement Fills Entire Space Under The House
Kitchen
- Breakfast Bar
- Double Oven
- Microwave
- Dishwasher
- Kitchen Island
Bedrooms and Bathrooms
- Main Floor Bedroom
- Primary Bathroom is a Full Bathroom
- In-Law or Guest Suite
- Bathroom on Main Level
Laundry
- Dryer
- Washer
Outdoor Features
- Patio
- Porch
Location
- Property is near a bus stop
Utilities
- Radiator
- Heating System Uses Gas
- Lake Michigan Water
Listing and Financial Details
- Homeowner Tax Exemptions
Ownership History
Purchase Details
Purchase Details
Home Financials for this Owner
Home Financials are based on the most recent Mortgage that was taken out on this home.Purchase Details
Home Financials for this Owner
Home Financials are based on the most recent Mortgage that was taken out on this home.Purchase Details
Home Financials for this Owner
Home Financials are based on the most recent Mortgage that was taken out on this home.Purchase Details
Purchase Details
Purchase Details
Home Financials for this Owner
Home Financials are based on the most recent Mortgage that was taken out on this home.Purchase Details
Home Financials for this Owner
Home Financials are based on the most recent Mortgage that was taken out on this home.Purchase Details
Home Financials for this Owner
Home Financials are based on the most recent Mortgage that was taken out on this home.Purchase Details
Home Financials for this Owner
Home Financials are based on the most recent Mortgage that was taken out on this home.Similar Homes in Wilmette, IL
Home Values in the Area
Average Home Value in this Area
Purchase History
| Date | Type | Sale Price | Title Company |
|---|---|---|---|
| Quit Claim Deed | -- | None Listed On Document | |
| Warranty Deed | $2,249,000 | Fidelity National Title | |
| Warranty Deed | $1,780,000 | Fort Dearborn Title | |
| Warranty Deed | $585,000 | None Available | |
| Interfamily Deed Transfer | -- | None Available | |
| Interfamily Deed Transfer | -- | Attorney | |
| Executors Deed | -- | Attorney | |
| Special Warranty Deed | $308,500 | Near North Natl Title Corp | |
| Special Warranty Deed | $334,000 | Near North Natl Title Corp | |
| Special Warranty Deed | $188,500 | Near North National Title Co | |
| Special Warranty Deed | $310,500 | -- |
Mortgage History
| Date | Status | Loan Amount | Loan Type |
|---|---|---|---|
| Previous Owner | $1,000,000 | Stand Alone Refi Refinance Of Original Loan | |
| Previous Owner | $800,000 | Credit Line Revolving | |
| Previous Owner | $574,831 | Stand Alone Refi Refinance Of Original Loan | |
| Previous Owner | $744,250 | Commercial | |
| Previous Owner | $100,000 | Credit Line Revolving | |
| Previous Owner | $277,313 | Unknown | |
| Previous Owner | $300,300 | Unknown | |
| Previous Owner | $242,000 | Balloon | |
| Previous Owner | $50,000 | Credit Line Revolving |
Property History
| Date | Event | Price | Change | Sq Ft Price |
|---|---|---|---|---|
| 09/01/2021 09/01/21 | Sold | $2,249,000 | 0.0% | $526 / Sq Ft |
| 08/04/2021 08/04/21 | Rented | -- | -- | -- |
| 07/21/2021 07/21/21 | For Rent | $9,000 | 0.0% | -- |
| 07/01/2021 07/01/21 | Pending | -- | -- | -- |
| 06/26/2021 06/26/21 | For Sale | $2,249,000 | +284.4% | $526 / Sq Ft |
| 06/02/2016 06/02/16 | Sold | $585,000 | -9.9% | $325 / Sq Ft |
| 05/16/2016 05/16/16 | Pending | -- | -- | -- |
| 05/09/2016 05/09/16 | For Sale | $649,000 | 0.0% | $360 / Sq Ft |
| 04/02/2016 04/02/16 | Pending | -- | -- | -- |
| 03/28/2016 03/28/16 | Price Changed | $649,000 | -9.7% | $360 / Sq Ft |
| 03/14/2016 03/14/16 | Price Changed | $719,000 | -9.0% | $399 / Sq Ft |
| 03/04/2016 03/04/16 | For Sale | $790,000 | -- | $439 / Sq Ft |
Tax History Compared to Growth
Tax History
| Year | Tax Paid | Tax Assessment Tax Assessment Total Assessment is a certain percentage of the fair market value that is determined by local assessors to be the total taxable value of land and additions on the property. | Land | Improvement |
|---|---|---|---|---|
| 2024 | $46,004 | $163,328 | $27,500 | $135,828 |
| 2023 | $43,542 | $202,734 | $27,500 | $175,234 |
| 2022 | $43,542 | $202,734 | $27,500 | $175,234 |
| 2021 | $36,008 | $138,604 | $20,000 | $118,604 |
| 2020 | $35,420 | $138,604 | $20,000 | $118,604 |
| 2019 | $37,843 | $165,892 | $20,000 | $145,892 |
| 2018 | $12,797 | $53,790 | $17,000 | $36,790 |
| 2017 | $12,443 | $53,790 | $17,000 | $36,790 |
| 2016 | $11,692 | $53,790 | $17,000 | $36,790 |
| 2015 | $12,769 | $51,434 | $14,000 | $37,434 |
| 2014 | $11,489 | $51,434 | $14,000 | $37,434 |
| 2013 | $10,948 | $51,434 | $14,000 | $37,434 |
Agents Affiliated with this Home
-

Seller's Agent in 2021
Andra O'Neill
@ Properties
(847) 650-9093
3 in this area
239 Total Sales
-

Seller Co-Listing Agent in 2021
Lori Neuschel
@ Properties
(847) 226-5794
73 in this area
117 Total Sales
-

Buyer's Agent in 2021
Laura Fitzpatrick
@ Properties
(312) 217-6483
108 in this area
216 Total Sales
-
D
Seller's Agent in 2016
Danuta Janik
Leader Realty, Inc.
Map
Source: Midwest Real Estate Data (MRED)
MLS Number: MRD09155681
APN: 05-33-202-021-0000
- 621 Green Bay Rd
- 1718 Lake Ave
- 1241 Forest Ave
- 1506 Wilmette Ave
- 1625 Central Ave
- 1504 Elmwood Ave
- 1701 Elmwood Ave
- 1531 Wilmette Ave
- 1317 Wilmette Ave
- 1726 Walnut Ave
- 800 Ridge Rd Unit 108
- 724 12th St Unit 105
- 701 Ridge Rd Unit 1D
- 701 Ridge Rd Unit 3A
- 411 Prairie Ave
- 1118 Forest Ave
- 622 Kenilworth Ave
- 1517 Gregory Ave
- 714 11th St
- 2010 Lake Ave






