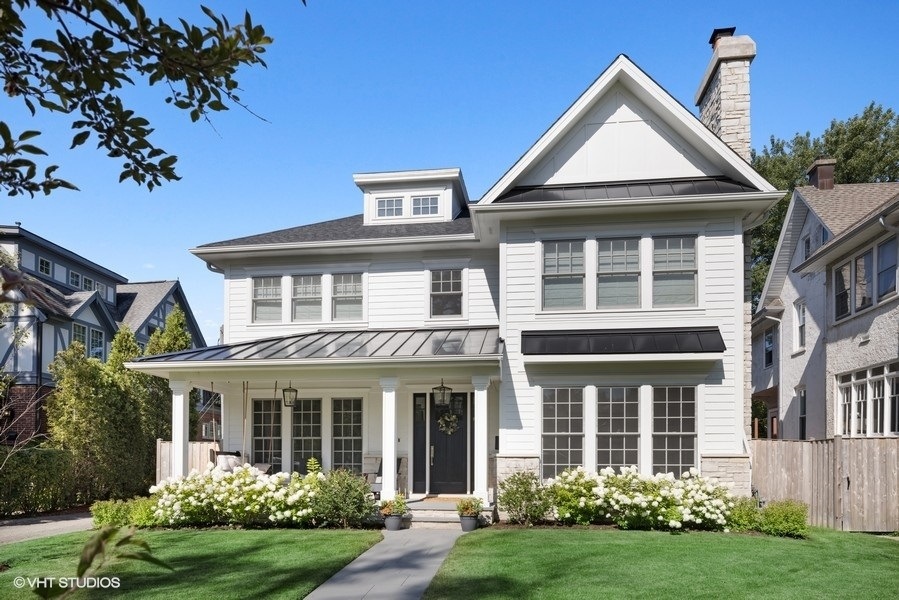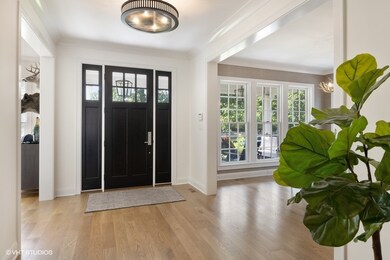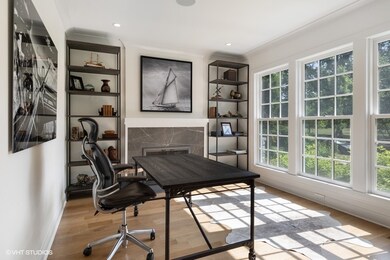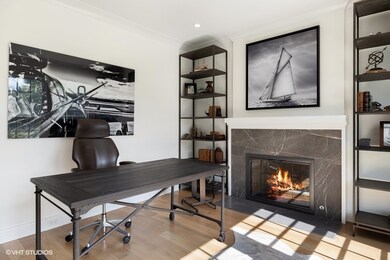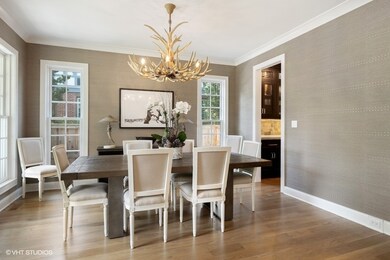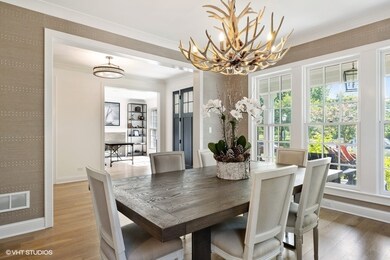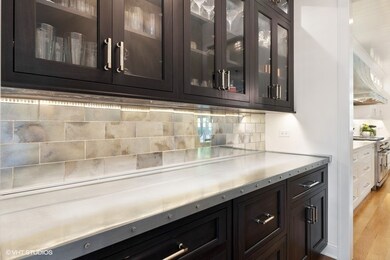
811 15th St Unit 301E Wilmette, IL 60091
Highlights
- Family Room with Fireplace
- Recreation Room
- Wine Refrigerator
- McKenzie Elementary School Rated A
- Wood Flooring
- 2-minute walk to Vattmann Park
About This Home
As of September 2021Unbelievable newer construction with custom finishes throughout. Located across from Vattman Park, with an open floor plan, five bedrooms, third floor bonus room and an amazing finished basement, this home is not to be missed! The first floor offers a fabulous kitchen with huge island, top-of-the-line appliances, custom hood and butler's pantry. It is completely open to the family room with wood beams, fireplace, built-ins and doors to the patio. A beautiful office, dining room and mudroom complete this floor. An incredible Primary Suite features a balcony overlooking the backyard, two walk-in closets and a luxurious bathroom with heated floors, large shower, separate tub and separate water closet. Three additional bedrooms and two baths plus a fabulous laundry room finish the second floor. The bonus room on the third floor is perfect for work, play or another bedroom and offers a full bath. Step down into the basement and find a one-of-a-kind bar with brick wall, custom wine cellar, recreation room, exercise room, bedroom, full bath and storage. Gorgeous extra deep fenced backyard with bluestone patio, lots of green space and playset. Two car garage with parking pad for two more cars. Close to town and in McKenzie Elementary District. Taxes for 2020 have been successfully appealed, new tax amount is $31,618.16.
Last Agent to Sell the Property
@properties Christie's International Real Estate License #475136496 Listed on: 06/26/2021

Last Buyer's Agent
@properties Christie's International Real Estate License #475131823

Home Details
Home Type
- Single Family
Est. Annual Taxes
- $37,843
Year Built
- Built in 2019
Lot Details
- Lot Dimensions are 50x200
- Fenced Yard
Parking
- 2 Car Detached Garage
- Parking Included in Price
Interior Spaces
- 4,274 Sq Ft Home
- 3-Story Property
- Wet Bar
- Built-In Features
- Bar Fridge
- Family Room with Fireplace
- 2 Fireplaces
- Breakfast Room
- Formal Dining Room
- Home Office
- Recreation Room
- Play Room
- Wood Flooring
- Laundry on upper level
Kitchen
- Range with Range Hood
- Microwave
- High End Refrigerator
- Dishwasher
- Wine Refrigerator
Bedrooms and Bathrooms
- 4 Bedrooms
- 6 Potential Bedrooms
- Walk-In Closet
- In-Law or Guest Suite
- Dual Sinks
- Soaking Tub
- Separate Shower
Finished Basement
- Basement Fills Entire Space Under The House
- Finished Basement Bathroom
Outdoor Features
- Patio
Schools
- Mckenzie Elementary School
- Wilmette Junior High School
- New Trier Twp High School Northfield/Wi
Utilities
- Forced Air Heating and Cooling System
- Heating System Uses Natural Gas
Ownership History
Purchase Details
Purchase Details
Home Financials for this Owner
Home Financials are based on the most recent Mortgage that was taken out on this home.Purchase Details
Home Financials for this Owner
Home Financials are based on the most recent Mortgage that was taken out on this home.Purchase Details
Home Financials for this Owner
Home Financials are based on the most recent Mortgage that was taken out on this home.Purchase Details
Purchase Details
Purchase Details
Home Financials for this Owner
Home Financials are based on the most recent Mortgage that was taken out on this home.Purchase Details
Home Financials for this Owner
Home Financials are based on the most recent Mortgage that was taken out on this home.Purchase Details
Home Financials for this Owner
Home Financials are based on the most recent Mortgage that was taken out on this home.Purchase Details
Home Financials for this Owner
Home Financials are based on the most recent Mortgage that was taken out on this home.Similar Homes in the area
Home Values in the Area
Average Home Value in this Area
Purchase History
| Date | Type | Sale Price | Title Company |
|---|---|---|---|
| Quit Claim Deed | -- | None Listed On Document | |
| Warranty Deed | $2,249,000 | Fidelity National Title | |
| Warranty Deed | $1,780,000 | Fort Dearborn Title | |
| Warranty Deed | $585,000 | None Available | |
| Interfamily Deed Transfer | -- | None Available | |
| Interfamily Deed Transfer | -- | Attorney | |
| Executors Deed | -- | Attorney | |
| Special Warranty Deed | $308,500 | Near North Natl Title Corp | |
| Special Warranty Deed | $334,000 | Near North Natl Title Corp | |
| Special Warranty Deed | $188,500 | Near North National Title Co | |
| Special Warranty Deed | $310,500 | -- |
Mortgage History
| Date | Status | Loan Amount | Loan Type |
|---|---|---|---|
| Previous Owner | $1,000,000 | Stand Alone Refi Refinance Of Original Loan | |
| Previous Owner | $800,000 | Credit Line Revolving | |
| Previous Owner | $574,831 | Stand Alone Refi Refinance Of Original Loan | |
| Previous Owner | $744,250 | Commercial | |
| Previous Owner | $100,000 | Credit Line Revolving | |
| Previous Owner | $277,313 | Unknown | |
| Previous Owner | $300,300 | Unknown | |
| Previous Owner | $242,000 | Balloon | |
| Previous Owner | $50,000 | Credit Line Revolving |
Property History
| Date | Event | Price | Change | Sq Ft Price |
|---|---|---|---|---|
| 09/01/2021 09/01/21 | Sold | $2,249,000 | 0.0% | $526 / Sq Ft |
| 08/04/2021 08/04/21 | Rented | -- | -- | -- |
| 07/21/2021 07/21/21 | For Rent | $9,000 | 0.0% | -- |
| 07/01/2021 07/01/21 | Pending | -- | -- | -- |
| 06/26/2021 06/26/21 | For Sale | $2,249,000 | +284.4% | $526 / Sq Ft |
| 06/02/2016 06/02/16 | Sold | $585,000 | -9.9% | $325 / Sq Ft |
| 05/16/2016 05/16/16 | Pending | -- | -- | -- |
| 05/09/2016 05/09/16 | For Sale | $649,000 | 0.0% | $360 / Sq Ft |
| 04/02/2016 04/02/16 | Pending | -- | -- | -- |
| 03/28/2016 03/28/16 | Price Changed | $649,000 | -9.7% | $360 / Sq Ft |
| 03/14/2016 03/14/16 | Price Changed | $719,000 | -9.0% | $399 / Sq Ft |
| 03/04/2016 03/04/16 | For Sale | $790,000 | -- | $439 / Sq Ft |
Tax History Compared to Growth
Tax History
| Year | Tax Paid | Tax Assessment Tax Assessment Total Assessment is a certain percentage of the fair market value that is determined by local assessors to be the total taxable value of land and additions on the property. | Land | Improvement |
|---|---|---|---|---|
| 2024 | $46,004 | $163,328 | $27,500 | $135,828 |
| 2023 | $43,542 | $202,734 | $27,500 | $175,234 |
| 2022 | $43,542 | $202,734 | $27,500 | $175,234 |
| 2021 | $36,008 | $138,604 | $20,000 | $118,604 |
| 2020 | $35,420 | $138,604 | $20,000 | $118,604 |
| 2019 | $37,843 | $165,892 | $20,000 | $145,892 |
| 2018 | $12,797 | $53,790 | $17,000 | $36,790 |
| 2017 | $12,443 | $53,790 | $17,000 | $36,790 |
| 2016 | $11,692 | $53,790 | $17,000 | $36,790 |
| 2015 | $12,769 | $51,434 | $14,000 | $37,434 |
| 2014 | $11,489 | $51,434 | $14,000 | $37,434 |
| 2013 | $10,948 | $51,434 | $14,000 | $37,434 |
Agents Affiliated with this Home
-

Seller's Agent in 2021
Andra O'Neill
@ Properties
(847) 650-9093
3 in this area
239 Total Sales
-

Seller Co-Listing Agent in 2021
Lori Neuschel
@ Properties
(847) 226-5794
73 in this area
117 Total Sales
-

Buyer's Agent in 2021
Laura Fitzpatrick
@ Properties
(312) 217-6483
108 in this area
216 Total Sales
-
D
Seller's Agent in 2016
Danuta Janik
Leader Realty, Inc.
Map
Source: Midwest Real Estate Data (MRED)
MLS Number: 11124264
APN: 05-33-202-021-0000
- 621 Green Bay Rd
- 1718 Lake Ave
- 1241 Forest Ave
- 1506 Wilmette Ave
- 1625 Central Ave
- 1504 Elmwood Ave
- 1701 Elmwood Ave
- 1531 Wilmette Ave
- 1317 Wilmette Ave
- 1726 Walnut Ave
- 800 Ridge Rd Unit 108
- 724 12th St Unit 105
- 701 Ridge Rd Unit 1D
- 701 Ridge Rd Unit 3A
- 411 Prairie Ave
- 1118 Forest Ave
- 622 Kenilworth Ave
- 1517 Gregory Ave
- 714 11th St
- 2010 Lake Ave
