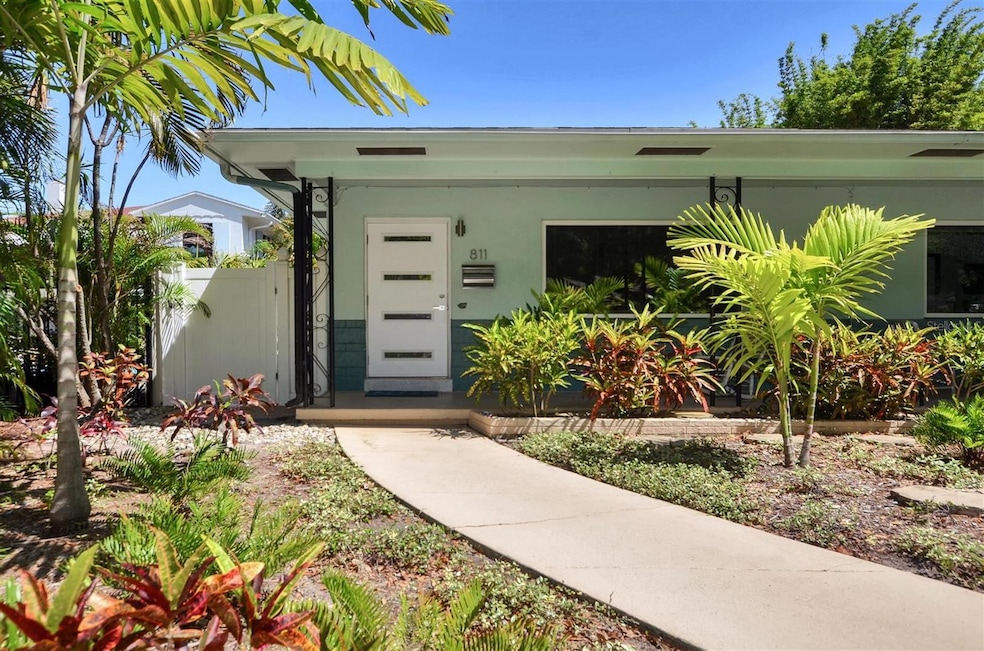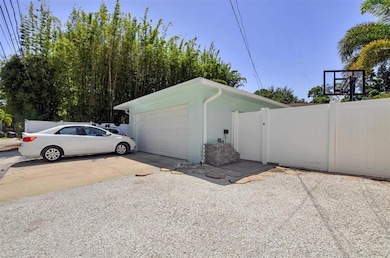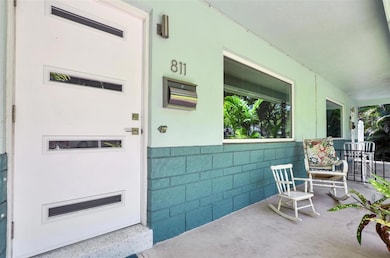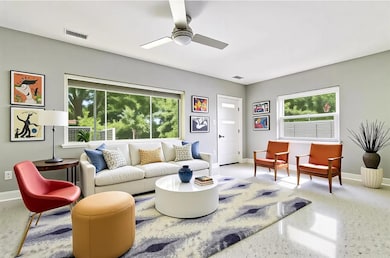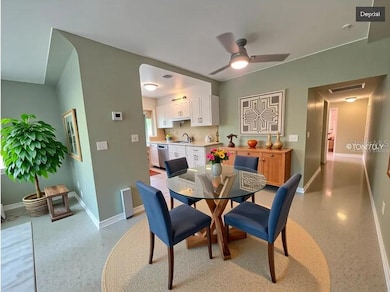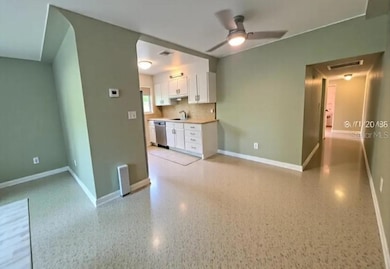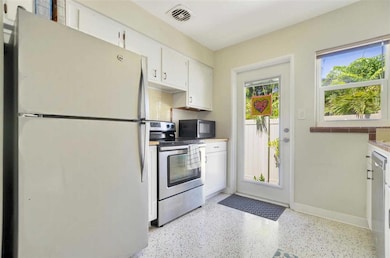811 26th Ave N Saint Petersburg, FL 33704
Crescent Heights NeighborhoodHighlights
- The property is located in a historic district
- Property is near public transit
- End Unit
- St. Petersburg High School Rated A
- Main Floor Primary Bedroom
- High Ceiling
About This Home
One or more photo(s) has been virtually staged. AVAILABLE Late Aug or Early September. Crescent Lake Park half duplex! Beautifully maintained Mid Century Modern 2 bed 1 bath, in unit laundry, one car garage parking and 1 reserved parking space. located in a trendy urban area with lots of charm and character. Just a few blocks away from Crescent Lake Park, Trader Joe's, Rolling Oats, Trips Diner and more. Gleaming glass like finish terrazzo floors throughout and original vintage features preserved all through the home with modern touches. The kitchen is vintage and has newer stainless appliances, including garbage disposal, and filtered water. LED lighting, ceiling fans, central air conditioning / heat pump and Hurricane resistant impact windows and doors make this home extra quiet and comfortable and is in a Non Flood Zone. Enjoy sitting on your charming front porch or relax on your screened lanai located between home and garage or enjoy outdoor living and private patio with pavers and PVC fencing. Private laundry room which includes a washer dryer. Off Street and On Street Parking in addition to Garage Space. Alley access. Make your appointment to see minimum 24 hour-48 hour notice to show.
From 4th Street head West on 26th Ave North to Home on the South Side.
Listing Agent
KELLER WILLIAMS SOUTH TAMPA Brokerage Phone: 813-875-3700 License #3060358 Listed on: 07/14/2025

Townhouse Details
Home Type
- Townhome
Year Built
- Built in 1957
Lot Details
- 6,181 Sq Ft Lot
- Lot Dimensions are 50x127
- End Unit
- Fenced
Parking
- 1 Car Attached Garage
- Rear-Facing Garage
- Garage Door Opener
- Off-Street Parking
- Assigned Parking
Home Design
- Half Duplex
Interior Spaces
- 1,100 Sq Ft Home
- High Ceiling
- Ceiling Fan
- Insulated Windows
- Blinds
- Storage Room
- Terrazzo Flooring
Kitchen
- Range
- Recirculated Exhaust Fan
- Dishwasher
- Solid Wood Cabinet
- Disposal
Bedrooms and Bathrooms
- 2 Bedrooms
- Primary Bedroom on Main
- 1 Full Bathroom
Laundry
- Laundry Room
- Dryer
Home Security
Outdoor Features
- Courtyard
- Covered patio or porch
- Outdoor Storage
Location
- Property is near public transit
- The property is located in a historic district
Schools
- Woodlawn Elementary School
- Meadowlawn Middle School
- St. Petersburg High School
Utilities
- Central Heating and Cooling System
- Vented Exhaust Fan
- Water Filtration System
- Electric Water Heater
- Cable TV Available
Listing and Financial Details
- Residential Lease
- Security Deposit $2,575
- Property Available on 8/30/25
- The owner pays for grounds care
- 12-Month Minimum Lease Term
- $50 Application Fee
- 1 to 2-Year Minimum Lease Term
- Assessor Parcel Number 07-31-17-68814-000-0870
Community Details
Overview
- No Home Owners Association
- Lanlord Association
- Crescent Heights Subdivision
Pet Policy
- Pets up to 25 lbs
- Pet Size Limit
- 1 Pet Allowed
- $350 Pet Fee
- Dogs and Cats Allowed
Security
- Fire and Smoke Detector
Map
Source: Stellar MLS
MLS Number: TB8405286
- 786 26th Ave N
- 744 25th Ave N
- 921 24th Ave N
- 931 28th Ave N
- 727 23rd Ave N
- 546 26th Ave N
- 1038 25th Ave N
- 718 30th Ave N
- 537 24th Ave N
- 511 27th Ave N
- 930 23rd Ave N
- 1119 26th Ave N
- 480 28th Ave N
- 3066 Highland St N
- 475 28th Ave N
- 2910 11th St N
- 451 27th Ave N
- 535 22nd Ave N
- 1045 22nd Ave N
- 745 31st Ave N
- 776 27th Ave N
- 801 29th Ave N
- 2903 10th St N Unit 2903
- 2826 10th St N Unit Upper
- 930 23rd Ave N
- 475 27th Ave N
- 1024 22nd Ave N
- 1146 30th Ave N
- 535 31st Ave N
- 627 32nd Ave N
- 2014 Jackson St N Unit 5
- 3229 12th St N
- 1508 27th Ave N Unit 1/1
- 1466 30th Ave N
- 185 22nd Ave N
- 175 22nd Ave N Unit 1/2
- 136 25th Ave N
- 120 25th Ave N
- 110 28th Ave N Unit A
- 1430 20th Ave N Unit A
