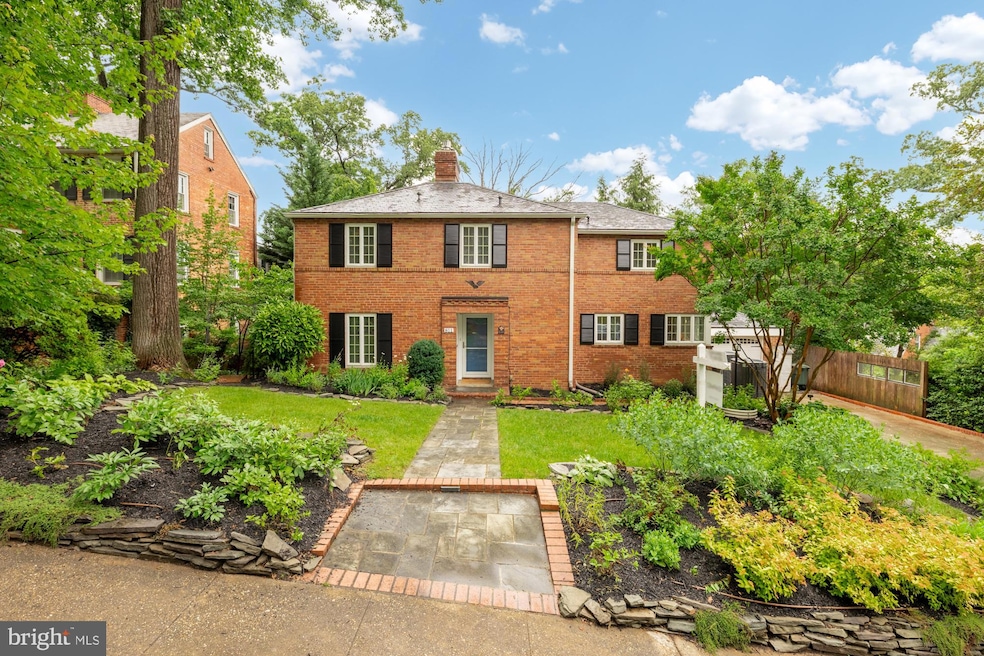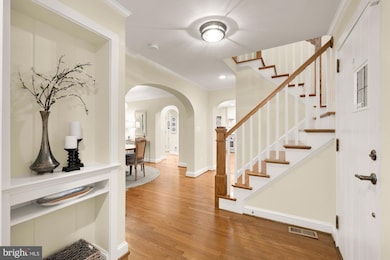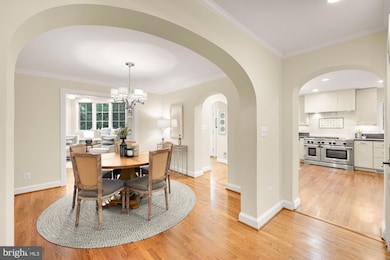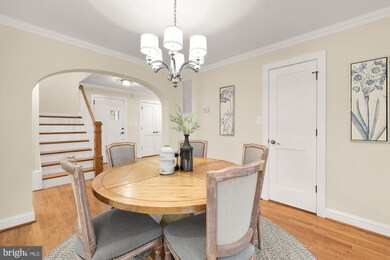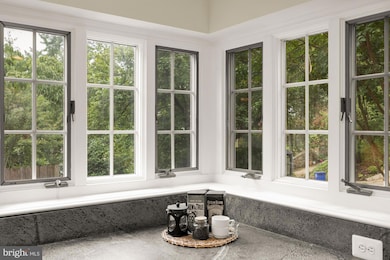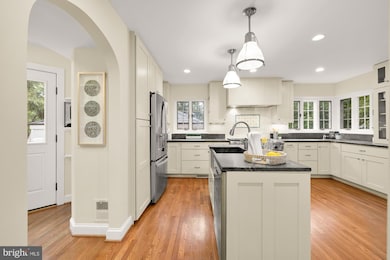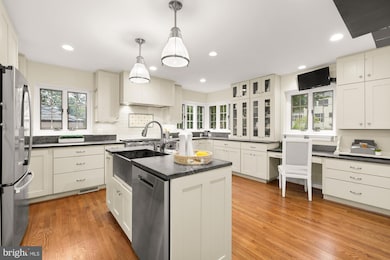
811 26th Place S Arlington, VA 22202
Arlington Ridge NeighborhoodHighlights
- Colonial Architecture
- 3 Fireplaces
- 1 Car Detached Garage
- Oakridge Elementary School Rated A-
- No HOA
- 4-minute walk to Nina Park
About This Home
As of July 2025Nestled on a quiet, tree-lined street in Aurora Hills, this charming colonial offers the perfect blend of classic character and everyday comfort. With four bedrooms, three full bathrooms, and a thoughtful layout across three levels—including a walkout basement—this home feels warm, welcoming, and lived in, in all the right ways.
Mature landscaping and timeless curb appeal set the tone as you approach, while inside, hardwood floors add warmth and texture throughout the main living spaces. The sun-drenched living room invites slow mornings with coffee and conversation, while the dining area feels just right for lively dinners and holiday celebrations. The kitchen balances form and function, with just enough room to cook and gather without ever feeling crowded.
Downstairs, the walkout basement offers a flexible retreat—think movie nights, a quiet office, or a cozy guest suite—complete with its own full bathroom. Upstairs, the bedrooms are peaceful and private, each offering a sense of comfort and calm.
Out back, the yard feels like a hidden pocket of nature, ideal for grilling, gardening, or simply unwinding under the trees. A detached garage and private driveway provide plenty of space for parking and storage, while the dual-zoned HVAC keeps the home comfortable year-round.
Situated in a location that’s hard to beat, you're just minutes from the energy of DC, the charm of Alexandria, the shops and dining of Shirlington, all accessible by your choice of 4 Metro stops; just moments away from H2Q, National Landing and more! Life here is easygoing, connected, and full of character—just like the home itself.
Home Details
Home Type
- Single Family
Est. Annual Taxes
- $13,470
Year Built
- Built in 1941
Lot Details
- 7,238 Sq Ft Lot
- Property is zoned R-6
Parking
- 1 Car Detached Garage
- 3 Driveway Spaces
- Front Facing Garage
Home Design
- Colonial Architecture
- Brick Exterior Construction
Interior Spaces
- 3,795 Sq Ft Home
- Property has 3 Levels
- 3 Fireplaces
- Finished Basement
- Walk-Out Basement
Bedrooms and Bathrooms
Utilities
- Forced Air Heating and Cooling System
- Natural Gas Water Heater
Community Details
- No Home Owners Association
- Aurora Hills Subdivision
Listing and Financial Details
- Tax Lot 7
- Assessor Parcel Number 37-024-002
Ownership History
Purchase Details
Home Financials for this Owner
Home Financials are based on the most recent Mortgage that was taken out on this home.Purchase Details
Home Financials for this Owner
Home Financials are based on the most recent Mortgage that was taken out on this home.Similar Homes in Arlington, VA
Home Values in the Area
Average Home Value in this Area
Purchase History
| Date | Type | Sale Price | Title Company |
|---|---|---|---|
| Warranty Deed | $1,615,000 | Pruitt Title | |
| Warranty Deed | $486,000 | -- |
Mortgage History
| Date | Status | Loan Amount | Loan Type |
|---|---|---|---|
| Open | $243,500 | No Value Available | |
| Open | $1,209,750 | New Conventional | |
| Previous Owner | $725,000 | New Conventional | |
| Previous Owner | $729,750 | New Conventional | |
| Previous Owner | $770,000 | Construction |
Property History
| Date | Event | Price | Change | Sq Ft Price |
|---|---|---|---|---|
| 07/31/2025 07/31/25 | Sold | $1,615,000 | +0.9% | $426 / Sq Ft |
| 07/11/2025 07/11/25 | For Sale | $1,600,000 | -- | $422 / Sq Ft |
Tax History Compared to Growth
Tax History
| Year | Tax Paid | Tax Assessment Tax Assessment Total Assessment is a certain percentage of the fair market value that is determined by local assessors to be the total taxable value of land and additions on the property. | Land | Improvement |
|---|---|---|---|---|
| 2025 | $13,470 | $1,304,000 | $777,600 | $526,400 |
| 2024 | $13,470 | $1,304,000 | $777,600 | $526,400 |
| 2023 | $12,737 | $1,236,600 | $777,600 | $459,000 |
| 2022 | $12,174 | $1,181,900 | $742,600 | $439,300 |
| 2021 | $11,478 | $1,114,400 | $688,500 | $425,900 |
| 2020 | $10,910 | $1,063,400 | $637,500 | $425,900 |
| 2019 | $10,208 | $994,900 | $586,500 | $408,400 |
| 2018 | $9,671 | $961,300 | $540,600 | $420,700 |
| 2017 | $9,372 | $931,600 | $515,100 | $416,500 |
| 2016 | $9,216 | $930,000 | $504,900 | $425,100 |
| 2015 | $9,213 | $925,000 | $504,900 | $420,100 |
| 2014 | $8,698 | $873,300 | $479,400 | $393,900 |
Agents Affiliated with this Home
-
Susan Hand

Seller's Agent in 2025
Susan Hand
Compass
(703) 608-5056
8 in this area
28 Total Sales
-
Cameron Razzaghi

Seller Co-Listing Agent in 2025
Cameron Razzaghi
Compass
(703) 963-3405
3 in this area
31 Total Sales
-
Manavi Boeser

Buyer's Agent in 2025
Manavi Boeser
Real Living at Home
(703) 869-6698
1 in this area
150 Total Sales
-
Scott Boeser

Buyer Co-Listing Agent in 2025
Scott Boeser
Real Living at Home
(651) 235-5276
1 in this area
98 Total Sales
Map
Source: Bright MLS
MLS Number: VAAR2057586
APN: 37-024-002
- 2728 S Grove St
- 2735 S Grove St
- 801 23rd St S
- 900 28th St S
- 2647 S Kent St
- 3009 S Hill St
- 730 22nd St S
- 2924 S Grant St
- 2007 S Joyce St
- 637 21st St S
- 1019 21st St S
- 609 21st St S
- 3004 S Glebe Rd
- 1681 A S Hayes St Unit 1
- 2356 S Pierce St
- 1130 17th St S
- 3911 Old Dominion Blvd
- 2322 S Pierce St
- 0 28th St S
- 3926 Charles Ave
