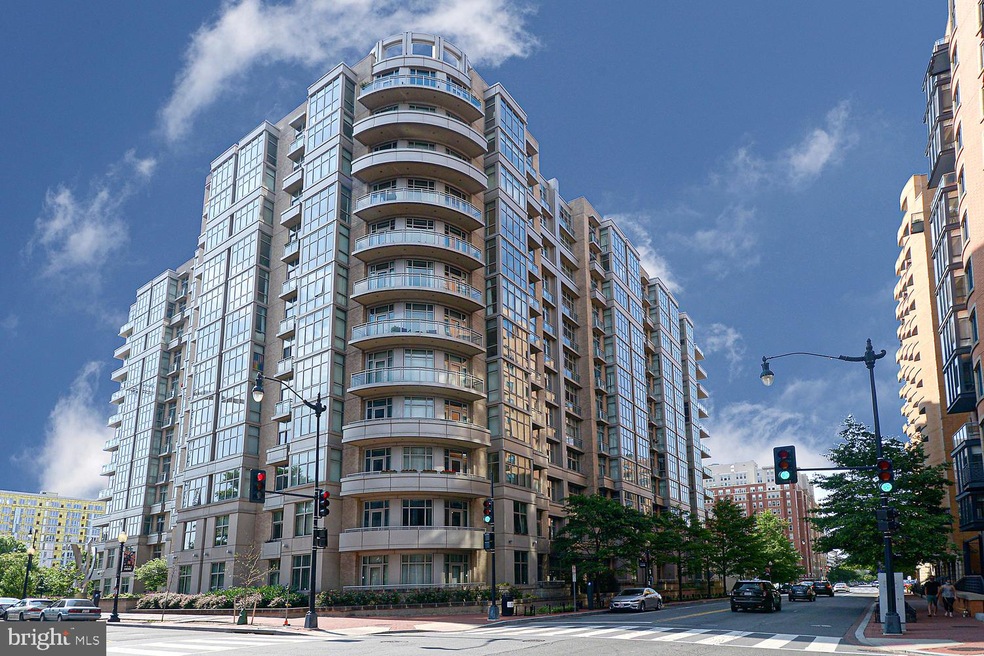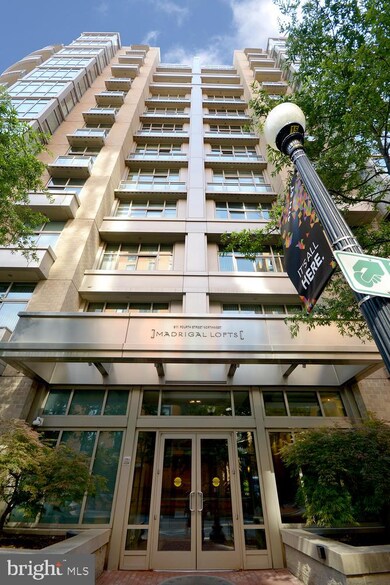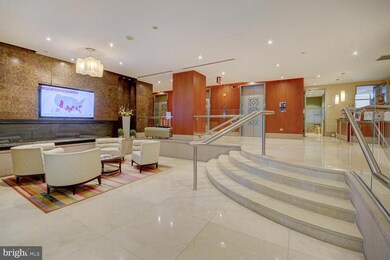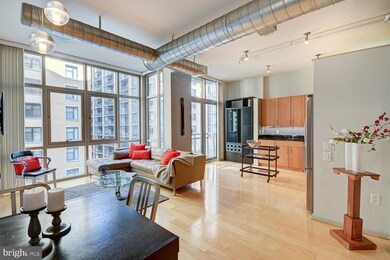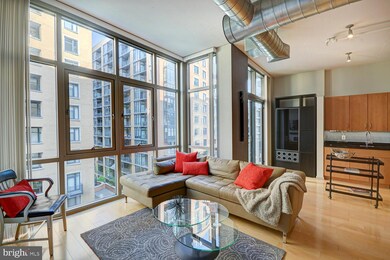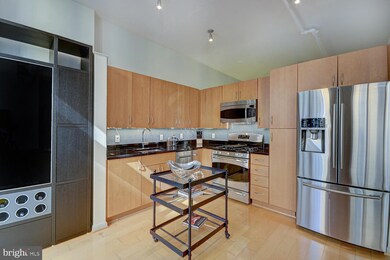
Madrigal Lofts 811 4th St NW Unit 507 Washington, DC 20001
Mount Vernon Square NeighborhoodHighlights
- Fitness Center
- Gourmet Kitchen
- Contemporary Architecture
- 24-Hour Security
- Open Floorplan
- 4-minute walk to William Erasmus Wainwright Park
About This Home
As of October 2020SCHEDULE YOUR PRIVATE (SAFE) APPOINTMENT HERE: Bit.ly/811-FOURTH-NW-OPEN . 5,000K BUYER CREDIT AT CLOSING FOR AN ACCEPTABLE CONTRACT RATIFIED ON OR BEFORE AUGUST 12TH!!! Madrigal Lofts stands 12 stories tall on a pristine downtown corner, just a 4-block stroll in any direction to the best of the City: Union Station, the heart of Chinatown/Gallery Place, or shopping at CityCenterDC. Three METRO stations, National galleries and museums, 50+ shops, and countless cafes and restaurants all at your doorstep! Apartment 507 welcomes you home with smart central hall and enticing view straight through the main space to your stunning glass wall overlooking the City! The beauty of LOFT living -- soaring ceilings, exposed modern mechanicals, and open flow to live/dine/cook/entertain. Up three steps to the bedroom a retreat that is private while still capturing the airy flow from the whole space. Endless conveniences - 24 hr security, roof deck, fitness room, storage for purchase. BONUS - personal garage PARKING SPACE INCLUDED! Start your tour today at bit.ly/811-FOURTH-NW-3D
Last Agent to Sell the Property
Keller Williams Capital Properties License #0225080234 Listed on: 06/26/2020

Property Details
Home Type
- Condominium
Est. Annual Taxes
- $3,210
Year Built
- Built in 2007
Lot Details
- Two or More Common Walls
- Property is in excellent condition
HOA Fees
- $516 Monthly HOA Fees
Parking
- Assigned parking located at #52
- Basement Garage
- Parking Space Conveys
- 1 Assigned Parking Space
Home Design
- Contemporary Architecture
- Brick Exterior Construction
- Rubber Roof
Interior Spaces
- 692 Sq Ft Home
- Property has 1 Level
- Open Floorplan
- Ceiling Fan
- Double Pane Windows
- Window Treatments
- Atrium Windows
- Sliding Doors
- Dining Area
Kitchen
- Gourmet Kitchen
- Butlers Pantry
- Gas Oven or Range
- <<builtInMicrowave>>
- Ice Maker
- Dishwasher
- Stainless Steel Appliances
- Wine Rack
- Disposal
Flooring
- Wood
- Ceramic Tile
Bedrooms and Bathrooms
- 1 Main Level Bedroom
- 1 Full Bathroom
Laundry
- Dryer
- Washer
Home Security
Accessible Home Design
- Accessible Elevator Installed
- Halls are 36 inches wide or more
- Doors are 32 inches wide or more
- Ramp on the main level
Eco-Friendly Details
- Energy-Efficient Windows
Schools
- Walker-Jones Education Campus Elementary School
Utilities
- Forced Air Heating and Cooling System
- Heat Pump System
- Electric Water Heater
- Municipal Trash
Listing and Financial Details
- Tax Lot 31
- Assessor Parcel Number 0528//0031
Community Details
Overview
- Association fees include insurance, management, parking fee, reserve funds, sewer, snow removal, trash, water, high speed internet
- High-Rise Condominium
- Madrigal Lofts Condos
- Mount Vernon Subdivision
- Property Manager
Amenities
- 3 Elevators
Recreation
Pet Policy
- Limit on the number of pets
Security
- 24-Hour Security
- Front Desk in Lobby
- Fire Sprinkler System
Ownership History
Purchase Details
Home Financials for this Owner
Home Financials are based on the most recent Mortgage that was taken out on this home.Similar Homes in Washington, DC
Home Values in the Area
Average Home Value in this Area
Purchase History
| Date | Type | Sale Price | Title Company |
|---|---|---|---|
| Special Warranty Deed | $482,500 | Natl Capital Title & Escrow |
Mortgage History
| Date | Status | Loan Amount | Loan Type |
|---|---|---|---|
| Open | $458,375 | New Conventional | |
| Previous Owner | $277,300 | New Conventional | |
| Previous Owner | $282,750 | Commercial | |
| Previous Owner | $55,000 | Credit Line Revolving |
Property History
| Date | Event | Price | Change | Sq Ft Price |
|---|---|---|---|---|
| 07/15/2025 07/15/25 | For Sale | $474,900 | -1.6% | $678 / Sq Ft |
| 10/08/2020 10/08/20 | Sold | $482,500 | -1.3% | $697 / Sq Ft |
| 06/26/2020 06/26/20 | For Sale | $489,000 | -- | $707 / Sq Ft |
Tax History Compared to Growth
Tax History
| Year | Tax Paid | Tax Assessment Tax Assessment Total Assessment is a certain percentage of the fair market value that is determined by local assessors to be the total taxable value of land and additions on the property. | Land | Improvement |
|---|---|---|---|---|
| 2024 | $3,887 | $472,420 | $141,730 | $330,690 |
| 2023 | $3,853 | $468,040 | $140,410 | $327,630 |
| 2022 | $3,174 | $465,820 | $139,750 | $326,070 |
| 2021 | $3,091 | $453,300 | $135,990 | $317,310 |
| 2020 | $3,153 | $446,660 | $134,000 | $312,660 |
| 2019 | $3,114 | $441,210 | $132,360 | $308,850 |
| 2018 | $3,112 | $439,490 | $0 | $0 |
| 2017 | $3,096 | $436,690 | $0 | $0 |
| 2016 | $2,985 | $422,870 | $0 | $0 |
| 2015 | $2,731 | $412,320 | $0 | $0 |
| 2014 | $2,493 | $363,490 | $0 | $0 |
Agents Affiliated with this Home
-
Andrew Riguzzi

Seller's Agent in 2025
Andrew Riguzzi
Compass
(202) 595-5757
5 in this area
217 Total Sales
-
Kevin Carlson

Seller Co-Listing Agent in 2025
Kevin Carlson
Compass
(202) 925-1362
5 in this area
154 Total Sales
-
Joel Nelson

Seller's Agent in 2020
Joel Nelson
Keller Williams Capital Properties
(240) 855-4036
1 in this area
346 Total Sales
About Madrigal Lofts
Map
Source: Bright MLS
MLS Number: DCDC474582
APN: 0528-2165
- 811 4th St NW Unit 612
- 811 4th St NW Unit 811
- 811 4th St NW Unit 307
- 811 4th St NW Unit 720
- 811 4th St NW Unit 608
- 811 4th St NW Unit 320
- 811 4th St NW Unit 810
- 811 4th St NW Unit 1011
- 811 4th St NW Unit 502
- 301 Massachusetts Ave NW Unit 301
- 301 Massachusetts Ave NW Unit 1103
- 301 Massachusetts Ave NW Unit 1104
- 301 Massachusetts Ave NW Unit 204
- 301 Massachusetts Ave NW Unit 102
- 400 Massachusetts Ave NW Unit 509
- 400 Massachusetts Ave NW Unit 207
- 400 Massachusetts Ave NW Unit 701
- 400 Massachusetts Ave NW Unit 1214
- 400 Massachusetts Ave NW Unit 423
- 459 Massachusetts Ave NW Unit B1
