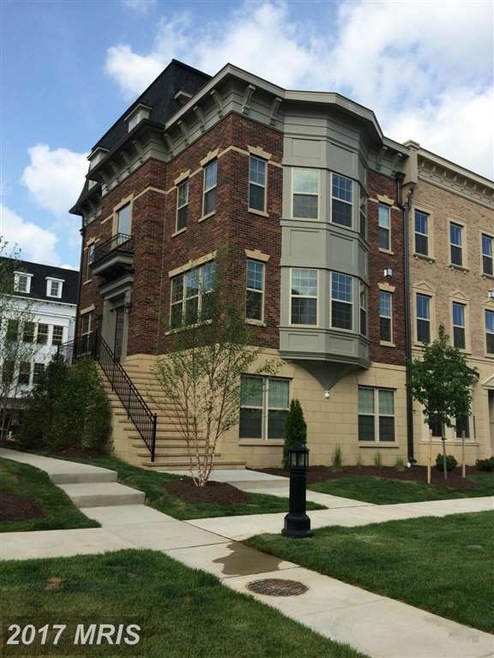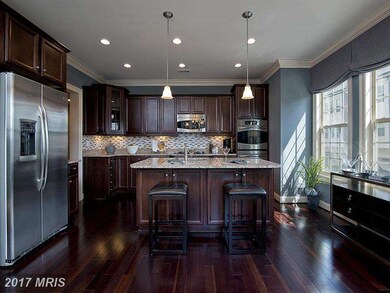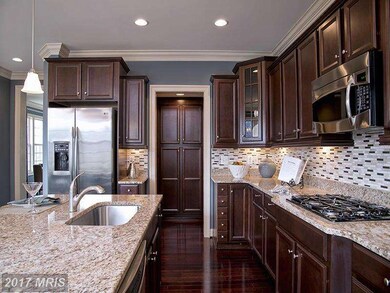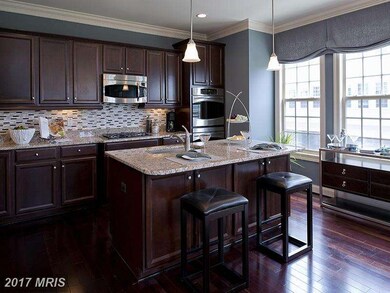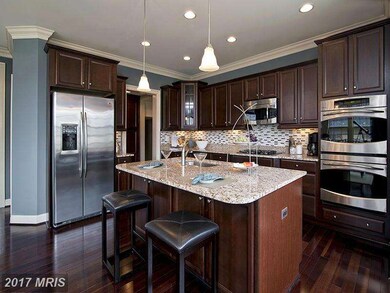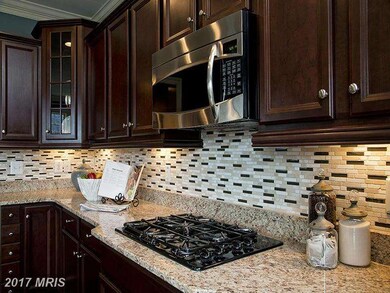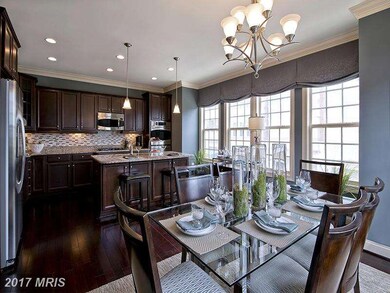
811 Admirals Way National Harbor, MD 20745
Fort Washington NeighborhoodHighlights
- Newly Remodeled
- Open Floorplan
- 2 Fireplaces
- Gourmet Kitchen
- Wood Flooring
- Upgraded Countertops
About This Home
As of May 2022Beautiful Patuxent End Until available for June/July Delivery! 3 BR, 3 Full & 2.5 Baths with Gourmet Kitchen- Espresso Cabinets and 5" Hardwood! Tons of upgrades including a Wet Bar and 2 Sided Fireplace with Rooftop Terrace that is perfect for entertaining! A must see that is walking distance to the Harbor! Photos May Show Options
Last Buyer's Agent
Non Member Member
Metropolitan Regional Information Systems, Inc.
Townhouse Details
Home Type
- Townhome
Est. Annual Taxes
- $11,166
Year Built
- Built in 2015 | Newly Remodeled
Lot Details
- 1 Common Wall
HOA Fees
- $265 Monthly HOA Fees
Parking
- 2 Car Attached Garage
- Rear-Facing Garage
- Off-Street Parking
Home Design
- Brick Exterior Construction
- Stone Siding
- HardiePlank Type
Interior Spaces
- 2,960 Sq Ft Home
- Property has 3 Levels
- Open Floorplan
- Crown Molding
- Ceiling height of 9 feet or more
- 2 Fireplaces
- Combination Kitchen and Dining Room
- Wood Flooring
- Washer and Dryer Hookup
Kitchen
- Gourmet Kitchen
- Breakfast Area or Nook
- Double Oven
- Cooktop
- Microwave
- Dishwasher
- Kitchen Island
- Upgraded Countertops
- Disposal
Bedrooms and Bathrooms
- 3 Bedrooms
- En-Suite Bathroom
- 5 Bathrooms
Schools
- Fort Foote Elementary School
- Oxon Hill High School
Utilities
- Forced Air Zoned Heating and Cooling System
- Programmable Thermostat
- 60 Gallon+ Electric Water Heater
- Cable TV Available
Listing and Financial Details
- Tax Lot 315
- $50 Front Foot Fee per year
Community Details
Overview
- Association fees include snow removal, trash
- Built by INTEGRITY HOMES
- Potomac Overlook Subdivision, Patuxent Floorplan
- Potomac Overlook Community
Recreation
- Jogging Path
Ownership History
Purchase Details
Home Financials for this Owner
Home Financials are based on the most recent Mortgage that was taken out on this home.Similar Homes in the area
Home Values in the Area
Average Home Value in this Area
Purchase History
| Date | Type | Sale Price | Title Company |
|---|---|---|---|
| Deed | $885,000 | Home First Title | |
| Deed | $885,000 | Home First Title |
Mortgage History
| Date | Status | Loan Amount | Loan Type |
|---|---|---|---|
| Open | $794,812 | VA | |
| Closed | $794,812 | VA | |
| Previous Owner | $608,320 | New Conventional | |
| Previous Owner | $569,508 | New Conventional | |
| Previous Owner | $75,750 | Stand Alone Second |
Property History
| Date | Event | Price | Change | Sq Ft Price |
|---|---|---|---|---|
| 05/31/2022 05/31/22 | Sold | $875,000 | -0.6% | $296 / Sq Ft |
| 04/12/2022 04/12/22 | Pending | -- | -- | -- |
| 03/16/2022 03/16/22 | For Sale | $880,000 | +0.6% | $297 / Sq Ft |
| 03/03/2022 03/03/22 | Off Market | $875,000 | -- | -- |
| 03/03/2022 03/03/22 | For Sale | $880,000 | +16.1% | $297 / Sq Ft |
| 09/30/2015 09/30/15 | Sold | $757,990 | -1.4% | $256 / Sq Ft |
| 04/08/2015 04/08/15 | Pending | -- | -- | -- |
| 04/08/2015 04/08/15 | For Sale | $768,990 | -- | $260 / Sq Ft |
Tax History Compared to Growth
Tax History
| Year | Tax Paid | Tax Assessment Tax Assessment Total Assessment is a certain percentage of the fair market value that is determined by local assessors to be the total taxable value of land and additions on the property. | Land | Improvement |
|---|---|---|---|---|
| 2024 | $11,166 | $750,000 | $225,000 | $525,000 |
| 2023 | $10,893 | $731,667 | $0 | $0 |
| 2022 | $10,621 | $713,333 | $0 | $0 |
| 2021 | $20,917 | $695,000 | $208,500 | $486,500 |
| 2020 | $20,343 | $683,333 | $0 | $0 |
| 2019 | $9,618 | $671,667 | $0 | $0 |
| 2018 | $9,610 | $660,000 | $198,000 | $462,000 |
| 2017 | $9,196 | $637,333 | $0 | $0 |
| 2016 | -- | $614,667 | $0 | $0 |
Agents Affiliated with this Home
-
Ernesto Sorto

Seller's Agent in 2022
Ernesto Sorto
Coldwell Banker Premier - Rehoboth
(703) 338-6898
9 in this area
57 Total Sales
-
Samuel Medvene

Buyer's Agent in 2022
Samuel Medvene
Century 21 Redwood Realty
(703) 314-5833
2 in this area
220 Total Sales
-
Scott MacDonald

Seller's Agent in 2015
Scott MacDonald
RE/MAX Gateway, LLC
(703) 727-6900
3 in this area
406 Total Sales
-
N
Buyer's Agent in 2015
Non Member Member
Metropolitan Regional Information Systems
Map
Source: Bright MLS
MLS Number: 1001042711
APN: 12-5569523
- 874 Regents Square Unit 332
- 817 Fair Winds Way Unit 290
- 820 Fair Winds Way Unit 285
- 716 River Mist Dr Unit 226
- 715 River Mist Dr Unit 177
- 620 Leigh Way
- 627 Halsey Way
- 622 Halsey Way
- 604 Leigh Way
- 514 Overlook Park Dr Unit 34
- 521 Overlook Park Dr Unit 49
- 515 Riversail Ln Unit 430
- 509 Rampart Way Unit 19
- 508 Spindrift Ln
- 523 Triggerfish Dr
- 0 Triggerfish Dr Unit MDPG2129626
- 0 Triggerfish Dr Unit MDPG2129622
- 0 Triggerfish Dr Unit MDPG2129618
- 0 Triggerfish Dr Unit MDPG2129594
- 615 Trimaran Way
