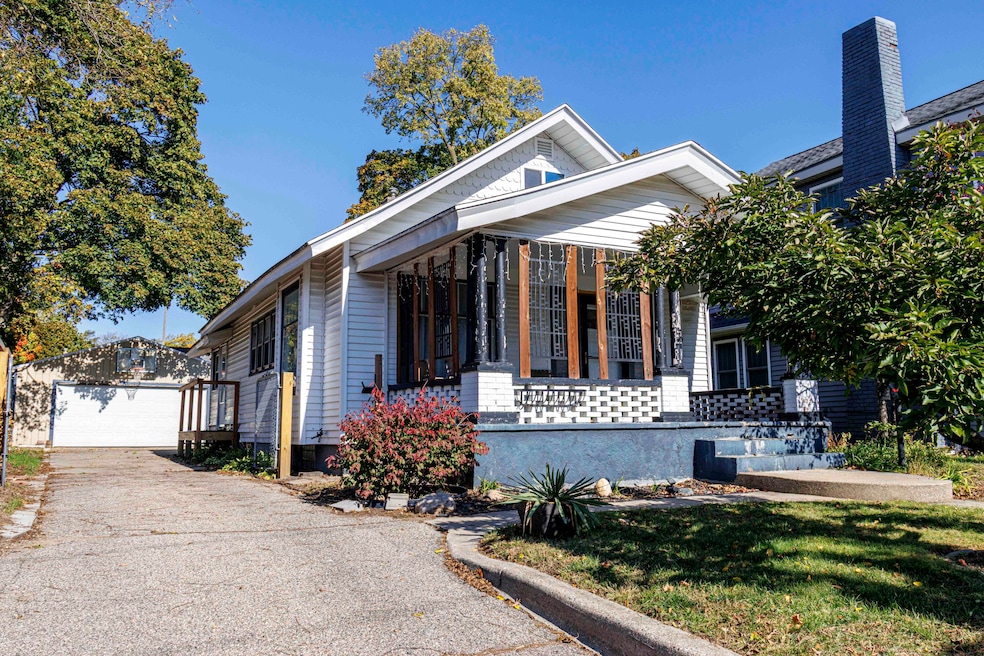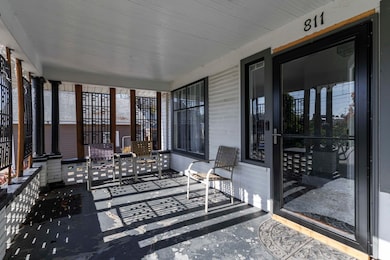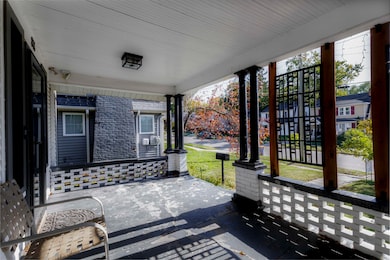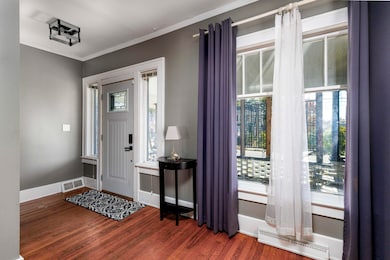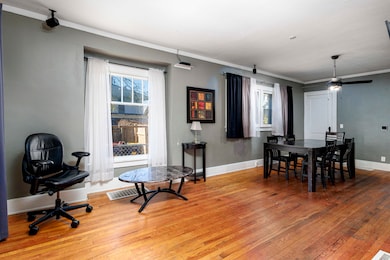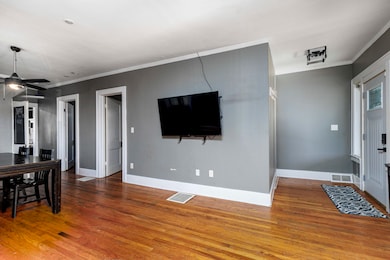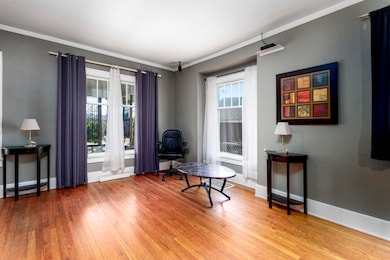811 Ardmore St SE Grand Rapids, MI 49507
South East End NeighborhoodEstimated payment $1,160/month
Highlights
- Recreation Room
- Mud Room
- Den
- Wood Flooring
- No HOA
- 3 Car Detached Garage
About This Home
Charming 2-bedroom, 1-bath home located at 811 Ardmore SE in Grand Rapids. This delightful residence features beautiful wood floors that add warmth and character throughout the main living areas. Upstiars attic partially finished.The updated spaces create a cozy yet functional layout, perfect for comfortable everyday living. Enjoy the convenience of a two-stall garage plus a third-stall workshop, providing ample room for vehicles, storage, or projects. The fenced backyard offers space for outdoor entertaining or gardening. Situated near parks, shopping, and local amenities, this home blends affordability with charm and practicality. Ask about the 1st time homeowner $15,000 grant for qualified buyers.
Listing Agent
City2Shore Arete Collection Inc License #6502432106 Listed on: 10/30/2025
Home Details
Home Type
- Single Family
Est. Annual Taxes
- $1,890
Year Built
- Built in 1905
Lot Details
- 6,011 Sq Ft Lot
- Lot Dimensions are 39x134
- Shrub
- Garden
- Back Yard Fenced
Parking
- 3 Car Detached Garage
Home Design
- Bungalow
- Composition Roof
- Wood Siding
- Vinyl Siding
Interior Spaces
- 1-Story Property
- Ceiling Fan
- Replacement Windows
- Window Treatments
- Window Screens
- Mud Room
- Family Room
- Living Room
- Dining Room
- Den
- Recreation Room
- Wood Flooring
Kitchen
- Eat-In Kitchen
- Range
Bedrooms and Bathrooms
- 2 Main Level Bedrooms
- 1 Full Bathroom
Laundry
- Laundry Room
- Laundry on main level
- Dryer
- Washer
Basement
- Basement Fills Entire Space Under The House
- Laundry in Basement
Utilities
- Forced Air Heating and Cooling System
- Heating System Uses Natural Gas
- Natural Gas Water Heater
- High Speed Internet
- Internet Available
- Phone Available
- Cable TV Available
Additional Features
- Porch
- Mineral Rights Excluded
Community Details
- No Home Owners Association
Map
Home Values in the Area
Average Home Value in this Area
Tax History
| Year | Tax Paid | Tax Assessment Tax Assessment Total Assessment is a certain percentage of the fair market value that is determined by local assessors to be the total taxable value of land and additions on the property. | Land | Improvement |
|---|---|---|---|---|
| 2025 | $1,715 | $114,400 | $0 | $0 |
| 2024 | $1,715 | $102,100 | $0 | $0 |
| 2023 | $1,741 | $86,400 | $0 | $0 |
| 2022 | $1,652 | $76,500 | $0 | $0 |
| 2021 | $1,616 | $62,700 | $0 | $0 |
| 2020 | $1,545 | $60,200 | $0 | $0 |
| 2019 | $1,567 | $52,800 | $0 | $0 |
| 2018 | $1,513 | $43,500 | $0 | $0 |
| 2017 | $1,298 | $37,200 | $0 | $0 |
| 2016 | $1,314 | $31,700 | $0 | $0 |
| 2015 | $1,031 | $31,700 | $0 | $0 |
| 2013 | -- | $31,700 | $0 | $0 |
Property History
| Date | Event | Price | List to Sale | Price per Sq Ft | Prior Sale |
|---|---|---|---|---|---|
| 11/10/2025 11/10/25 | Price Changed | $190,000 | -5.0% | $140 / Sq Ft | |
| 10/30/2025 10/30/25 | For Sale | $200,000 | +80.2% | $147 / Sq Ft | |
| 06/05/2017 06/05/17 | Sold | $111,000 | +17.0% | $82 / Sq Ft | View Prior Sale |
| 05/08/2017 05/08/17 | Pending | -- | -- | -- | |
| 05/04/2017 05/04/17 | For Sale | $94,900 | +12.3% | $70 / Sq Ft | |
| 09/14/2015 09/14/15 | Sold | $84,500 | -0.5% | $62 / Sq Ft | View Prior Sale |
| 08/18/2015 08/18/15 | Pending | -- | -- | -- | |
| 07/02/2015 07/02/15 | For Sale | $84,900 | -- | $63 / Sq Ft |
Purchase History
| Date | Type | Sale Price | Title Company |
|---|---|---|---|
| Warranty Deed | $111,000 | Title Resource Agenmcy | |
| Interfamily Deed Transfer | -- | Attorney | |
| Warranty Deed | $84,500 | None Available | |
| Interfamily Deed Transfer | -- | Complete Title Services Of S | |
| Warranty Deed | $91,750 | Chicago Title Company | |
| Warranty Deed | $79,500 | -- | |
| Warranty Deed | $51,500 | -- | |
| Warranty Deed | $34,000 | -- | |
| Warranty Deed | $46,000 | -- | |
| Deed | $31,500 | -- | |
| Deed | $26,300 | -- |
Mortgage History
| Date | Status | Loan Amount | Loan Type |
|---|---|---|---|
| Open | $107,670 | New Conventional | |
| Previous Owner | $76,050 | New Conventional | |
| Previous Owner | $83,042 | FHA | |
| Previous Owner | $90,331 | FHA | |
| Previous Owner | $79,500 | Purchase Money Mortgage |
Source: MichRIC
MLS Number: 25055665
APN: 41-18-05-354-026
- 1820 Eastern Ave SE
- 1853 Berkey Ave SE
- 916 Ardmore St SE
- 1754 Eastern Ave SE
- 624 Hazen St SE
- 2047 Linden Ave SE
- 2058 Linden Ave SE
- 2053 Linden Ave SE
- 2066 Linden Ave SE
- 2059 Linden Ave SE
- 2065 Linden Ave SE
- 1108 Merritt St SE
- 2077 Linden Ave SE
- 2071 Linden Ave SE
- 2083 Linden Ave SE
- 2089 Linden Ave SE
- 2107 Linden Ave SE
- 2095 Linden Ave SE
- 2101 Linden Ave SE
- 2098 Linden Ave SE
- 1024 Burton St SE
- 1450 Philadelphia Ave SE
- 24 Corinne St SW Unit 2
- 124 Griggs St SW Unit 2
- 2619 Kalamazoo Ave SE
- 2870 Marshall Ave SE
- 739 Bates St SE
- 448 Thomas St SE
- 2518 Normandy Dr SE
- 549 Logan St SE
- 514 Glenwood Ave SE Unit 514 Glenwood Gem
- 512 Glenwood Ave SE Unit Spacious 2BR Duplex
- 510 Glenwood Ave SE Unit Cozy Furnished Carriage H
- 2745 Birchcrest Dr SE
- 1059 Wealthy St SE
- 1400-1415 Wealthy St SE
- 311 Robey Place SE
- 906 Fairmount St SE
- 2525 Mckee Ave SW Unit 2
- 611 Evans St SE Unit 3 Floor Fully furnished
