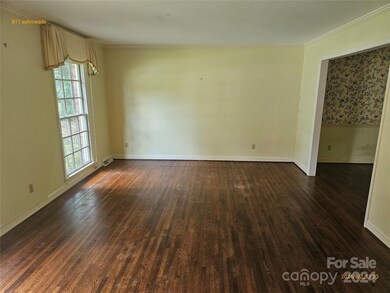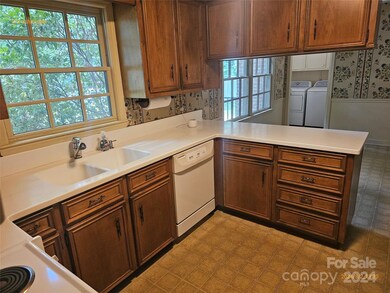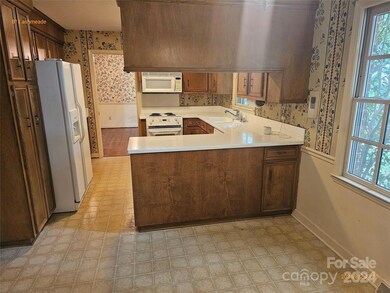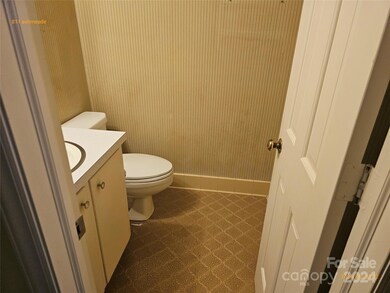
811 Ashmeade Rd Charlotte, NC 28211
Sherwood Forest NeighborhoodHighlights
- Fireplace
- Central Heating and Cooling System
- Wood Siding
- East Mecklenburg High Rated A-
About This Home
As of September 20244 bedroom 2 story in Sherwood forest ready for your personal touches. Easy move in and complete up fits at you're own pace. This is a judicial sale being sold as is with free and clear title at closing. 5 % minimum earnest money. Please contact your buyer agent for more information on these types of sales and a private showing. List agency does not offer dual agency and solely represents the seller.
Last Agent to Sell the Property
Countryside Properties Brokerage Email: john@countrysideprops.com License #201140 Listed on: 08/02/2024
Home Details
Home Type
- Single Family
Year Built
- Built in 1970
Parking
- Driveway
Home Design
- Brick Exterior Construction
- Wood Siding
Interior Spaces
- 2-Story Property
- Fireplace
- Crawl Space
Bedrooms and Bathrooms
- 4 Bedrooms
Additional Features
- Property is zoned N1-A
- Central Heating and Cooling System
Community Details
- Sherwood Forest Subdivision
Listing and Financial Details
- Assessor Parcel Number 163-131-36
Ownership History
Purchase Details
Home Financials for this Owner
Home Financials are based on the most recent Mortgage that was taken out on this home.Purchase Details
Similar Homes in Charlotte, NC
Home Values in the Area
Average Home Value in this Area
Purchase History
| Date | Type | Sale Price | Title Company |
|---|---|---|---|
| Commissioners Deed | $570,000 | None Listed On Document | |
| Deed | -- | -- |
Property History
| Date | Event | Price | Change | Sq Ft Price |
|---|---|---|---|---|
| 06/18/2025 06/18/25 | For Sale | $850,000 | +49.1% | $385 / Sq Ft |
| 09/23/2024 09/23/24 | Sold | $570,000 | -1.7% | $264 / Sq Ft |
| 08/14/2024 08/14/24 | Pending | -- | -- | -- |
| 08/02/2024 08/02/24 | For Sale | $579,900 | -- | $269 / Sq Ft |
Tax History Compared to Growth
Tax History
| Year | Tax Paid | Tax Assessment Tax Assessment Total Assessment is a certain percentage of the fair market value that is determined by local assessors to be the total taxable value of land and additions on the property. | Land | Improvement |
|---|---|---|---|---|
| 2024 | -- | $525,100 | $275,000 | $250,100 |
| 2023 | $3,991 | $525,100 | $275,000 | $250,100 |
| 2022 | $3,208 | $319,400 | $115,000 | $204,400 |
| 2021 | $3,197 | $319,400 | $115,000 | $204,400 |
| 2020 | $3,189 | $319,400 | $115,000 | $204,400 |
| 2019 | $3,174 | $319,400 | $115,000 | $204,400 |
| 2018 | $2,903 | $215,700 | $85,000 | $130,700 |
| 2017 | $2,855 | $215,700 | $85,000 | $130,700 |
| 2016 | $2,846 | $215,700 | $85,000 | $130,700 |
| 2015 | $2,834 | $215,700 | $85,000 | $130,700 |
| 2014 | $2,832 | $215,700 | $85,000 | $130,700 |
Agents Affiliated with this Home
-
Josh Fretz

Seller's Agent in 2025
Josh Fretz
RE/MAX Executives Charlotte, NC
(704) 351-6334
1 in this area
147 Total Sales
-
John Kluth

Seller's Agent in 2024
John Kluth
Countryside Properties
(704) 537-9800
2 in this area
146 Total Sales
Map
Source: Canopy MLS (Canopy Realtor® Association)
MLS Number: 4166946
APN: 163-131-36
- 5424 Doncaster Dr
- 1018 Shady Bluff Dr
- 932 Shady Bluff Dr
- 6009 Brace Rd
- 5427 Addison Dr
- 5611 Robinhood Rd
- 5301 Addison Dr
- 5948 Deveron Dr
- 1315 Shady Bluff Dr
- 1108 Braeburn Rd
- 1208 Chausley Ct
- 420 Allendale Place
- 5840 Charing Place
- 1049 Regency Dr
- 6150 Rocky Falls Rd
- 1041 Regency Dr
- 1427 Worcaster Place
- 1024 Regency Dr
- 6007 Charing Place
- 1012 N Sharon Amity Rd






