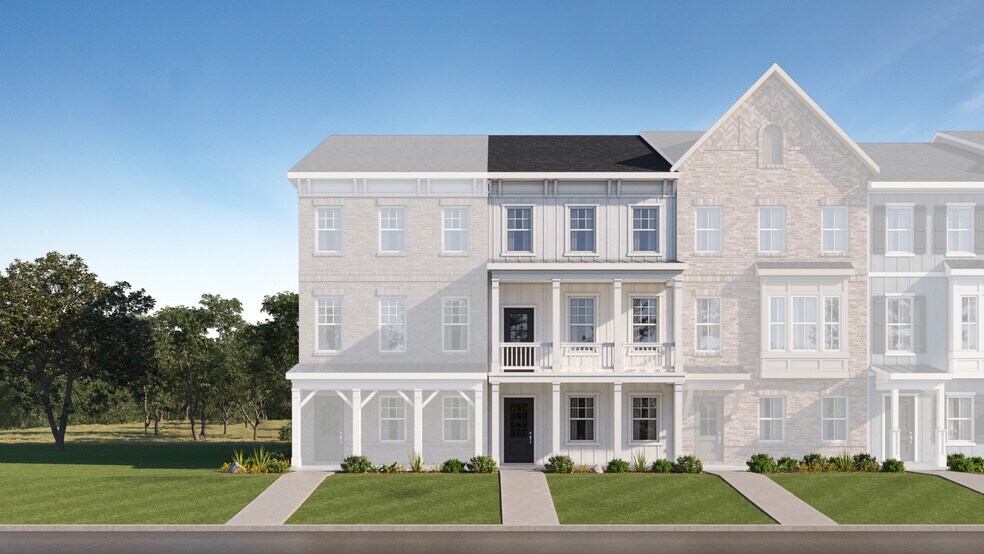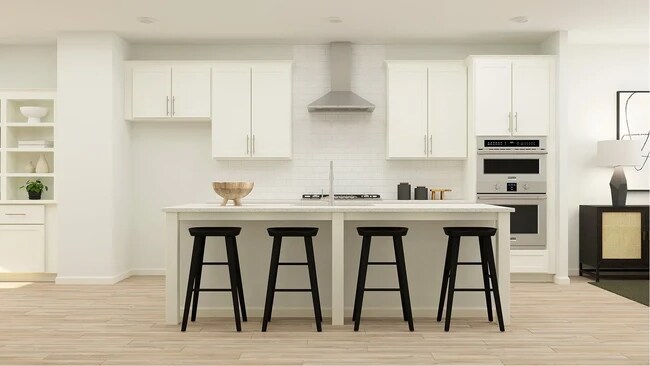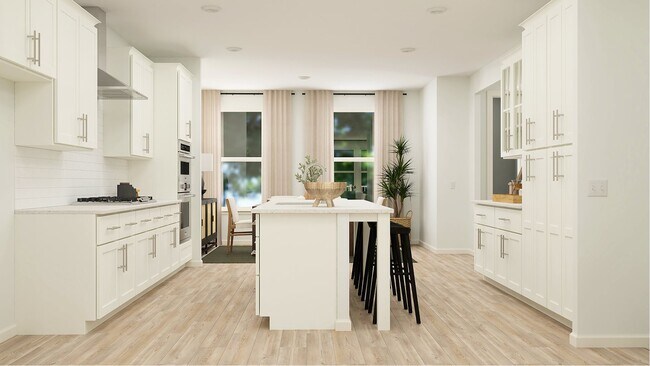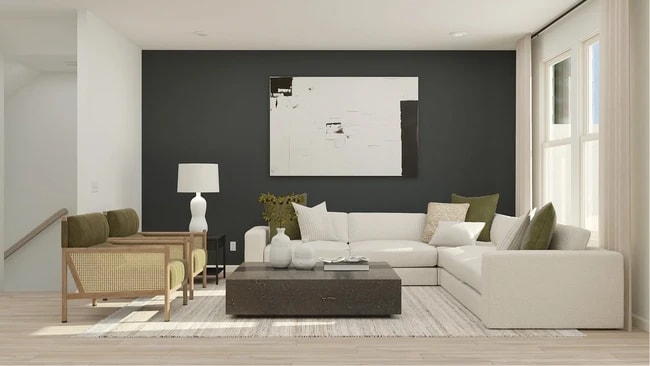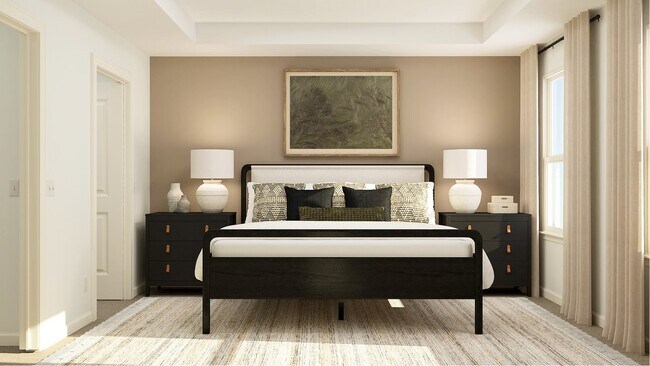
Verified badge confirms data from builder
811 Atkins Ln Woodstock, GA 30188
Forrest Crossing - TownhomesEstimated payment $3,396/month
Total Views
250
4
Beds
3
Baths
2,091
Sq Ft
$240
Price per Sq Ft
Highlights
- New Construction
- Fireplace
- Park
- Woodstock Elementary School Rated A-
- Living Room
- Picnic Area
About This Home
This new three-story townhome with a two-car garage features a smart layout that provides ample room to grow and entertain. Upon entry into the home is a versatile bedroom suite to accommodate independent living, while upstairs is the main living area. It showcases a well-equipped kitchen, dining room and a welcoming Great Room, which is elevated by a center fireplace and rear deck. Residing on the top floor are two secondary bedrooms and a tranquil owner’s suite.
Townhouse Details
Home Type
- Townhome
HOA Fees
- $240 Monthly HOA Fees
Parking
- 2 Car Garage
Taxes
- Special Tax
Home Design
- New Construction
Interior Spaces
- 3-Story Property
- Fireplace
- Living Room
- Dining Room
Bedrooms and Bathrooms
- 4 Bedrooms
- 3 Full Bathrooms
Community Details
Recreation
- Park
- Dog Park
Additional Features
- Picnic Area
Map
Other Move In Ready Homes in Forrest Crossing - Townhomes
About the Builder
Since 1954, Lennar has built over one million new homes for families across America. They build in some of the nation’s most popular cities, and their communities cater to all lifestyles and family dynamics, whether you are a first-time or move-up buyer, multigenerational family, or Active Adult.
Nearby Homes
- Forrest Crossing - Townhomes
- Forrest Crossing - Single Family
- 101 Adair Walk
- 68 Linton St
- 8200 Main St Unit 1208
- 8200 Main St Unit 1306
- 119 Dupree Rd
- 308 Chardonnay Way
- The Village at Towne Lake
- 114 Parks Cir
- South on Main - Single Family
- 463 Chandler Ln
- 467 Chandler Ln
- 202 Dawson Dr
- 591 Brashy St
- South on Main - Townhomes
- 0 Highway 92 Unit 7661901
- Grafton Trace
- 2173 Bascomb Carmel Rd
- 2000 Homestead Ct
