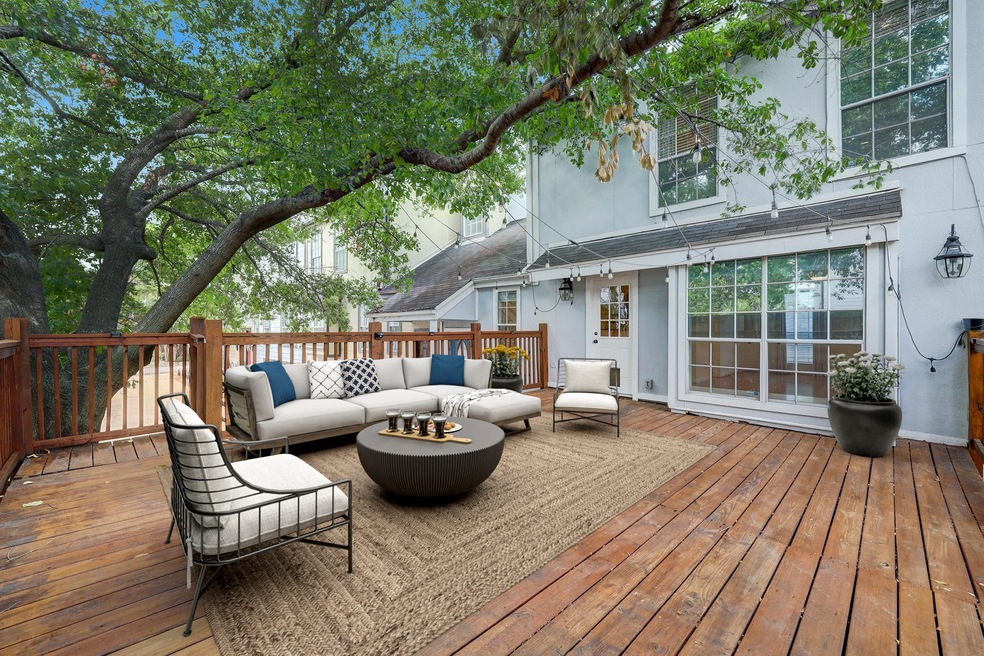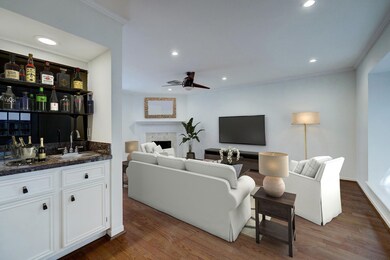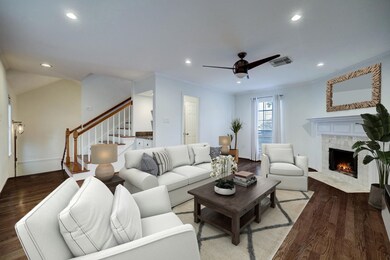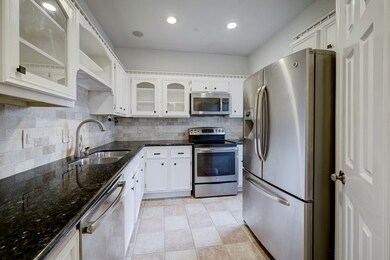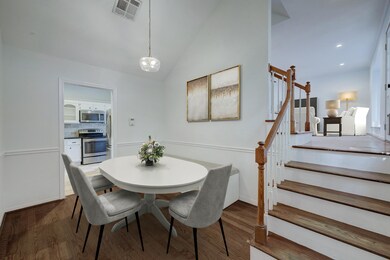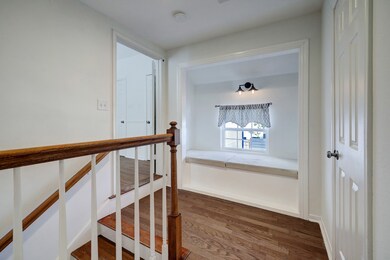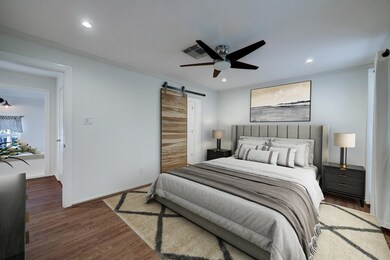
811 Birdsall St Unit C Houston, TX 77007
Rice Military NeighborhoodEstimated Value: $325,000 - $378,744
Highlights
- Deck
- Engineered Wood Flooring
- High Ceiling
- Contemporary Architecture
- 1 Fireplace
- Attached Garage
About This Home
As of October 2023*Short Option Period - Seller is accepting backup offers*
Situated a stones throw from Memorial Park and all that The Washington Corridor has to offer, this Rice Military home is in the center of it all, yet tucked away and private. Unique features of this home include a fabulous 21x18 deck shaded with mature trees, two covered parking spaces, as well as a two car garage with storage area. Inside, high ceilings and large room sizes make this cozy home feel spacious and open. This charming home has been recently painted and is ready for its new owners.
Last Agent to Sell the Property
Real Estate Gurus, LLC License #0792568 Listed on: 09/08/2023
Townhouse Details
Home Type
- Townhome
Est. Annual Taxes
- $6,176
Year Built
- Built in 1983
Lot Details
- 1,800
Home Design
- Contemporary Architecture
- Traditional Architecture
- Slab Foundation
- Composition Roof
- Cement Siding
- Stucco
Interior Spaces
- 1,212 Sq Ft Home
- 2-Story Property
- Wet Bar
- High Ceiling
- 1 Fireplace
- Living Room
- Stacked Washer and Dryer
Kitchen
- Electric Oven
- Electric Range
- Microwave
- Dishwasher
Flooring
- Engineered Wood
- Tile
Bedrooms and Bathrooms
- 2 Bedrooms
- En-Suite Primary Bedroom
- Double Vanity
- Bathtub with Shower
Parking
- Attached Garage
- Oversized Parking
- Additional Parking
Outdoor Features
- Deck
- Patio
Schools
- Memorial Elementary School
- Hogg Middle School
- Lamar High School
Additional Features
- 1,800 Sq Ft Lot
- Central Heating and Cooling System
Community Details
- Rice Military Woodcrest Subdivision
Ownership History
Purchase Details
Home Financials for this Owner
Home Financials are based on the most recent Mortgage that was taken out on this home.Purchase Details
Home Financials for this Owner
Home Financials are based on the most recent Mortgage that was taken out on this home.Purchase Details
Home Financials for this Owner
Home Financials are based on the most recent Mortgage that was taken out on this home.Similar Homes in Houston, TX
Home Values in the Area
Average Home Value in this Area
Purchase History
| Date | Buyer | Sale Price | Title Company |
|---|---|---|---|
| Kinneman Daniel Jeffrey | -- | Tradition Title Co | |
| Cascio John E | -- | Etc | |
| Cascio John E | -- | None Available | |
| Whitfield Lisa Lynn | -- | Lawyers Title Co |
Mortgage History
| Date | Status | Borrower | Loan Amount |
|---|---|---|---|
| Open | Gundimeda Aditya | $255,000 | |
| Closed | Kinneman Daniel Jeffrey | $236,000 | |
| Previous Owner | Cascio John E | $204,676 | |
| Previous Owner | Bynam Anderson E | $28,000 | |
| Previous Owner | Whitfield Lisa Lynn | $68,850 |
Property History
| Date | Event | Price | Change | Sq Ft Price |
|---|---|---|---|---|
| 10/06/2023 10/06/23 | Sold | -- | -- | -- |
| 10/02/2023 10/02/23 | Pending | -- | -- | -- |
| 09/08/2023 09/08/23 | For Sale | $314,900 | -- | $260 / Sq Ft |
Tax History Compared to Growth
Tax History
| Year | Tax Paid | Tax Assessment Tax Assessment Total Assessment is a certain percentage of the fair market value that is determined by local assessors to be the total taxable value of land and additions on the property. | Land | Improvement |
|---|---|---|---|---|
| 2023 | $6,827 | $327,473 | $195,840 | $131,633 |
| 2022 | $6,176 | $309,931 | $195,840 | $114,091 |
| 2021 | $5,943 | $255,000 | $195,840 | $59,160 |
| 2020 | $7,192 | $298,595 | $195,840 | $102,755 |
| 2019 | $6,832 | $270,000 | $195,840 | $74,160 |
| 2018 | $4,900 | $255,710 | $138,240 | $117,470 |
| 2017 | $6,558 | $259,350 | $138,240 | $121,110 |
| 2016 | $6,558 | $259,350 | $138,240 | $121,110 |
| 2015 | $4,503 | $276,700 | $138,240 | $138,460 |
| 2014 | $4,503 | $262,940 | $138,240 | $124,700 |
Agents Affiliated with this Home
-
Krish Arora
K
Seller's Agent in 2023
Krish Arora
Real Estate Gurus, LLC
(832) 876-2626
3 in this area
17 Total Sales
-
Linda Tello

Buyer's Agent in 2023
Linda Tello
Berkshire Hathaway HomeServices Premier Properties
(832) 289-2633
1 in this area
72 Total Sales
Map
Source: Houston Association of REALTORS®
MLS Number: 90492660
APN: 0300550000047
- 801 Birdsall St
- 902 Knox St Unit A
- 716 Birdsall St
- 902 Cohn St
- 701 Asbury St
- 608 Westcott St
- 920 Asbury St
- 6014 Floyd St
- 1208 Birdsall St
- 822 Reinicke St
- 814 Reinicke St
- 1119 Asbury St
- 506 Knox St Unit A
- 506 Knox St
- 5914 Center St
- 1215 Malone St
- 417 Malone St
- 517 Reinicke St
- 6030 Blossom St
- 410 Birdsall St
- 811 Birdsall St
- 811 Birdsall St Unit C
- 811 Birdsall St Unit B
- 811 Birdsall St Unit A
- 815 Birdsall St
- 807 Birdsall St
- 901 Birdsall St
- 805 Birdsall St
- 903 Birdsall St
- 903 Birdsall St
- 905 Birdsall St
- 905 Birdsall St
- 803 Birdsall St
- 816 Knox St
- 812 Knox St
- 810 Knox St
- 806 Birdsall St
- 824 Birdsall St
- 820 Birdsall St
- 828 Birdsall St
