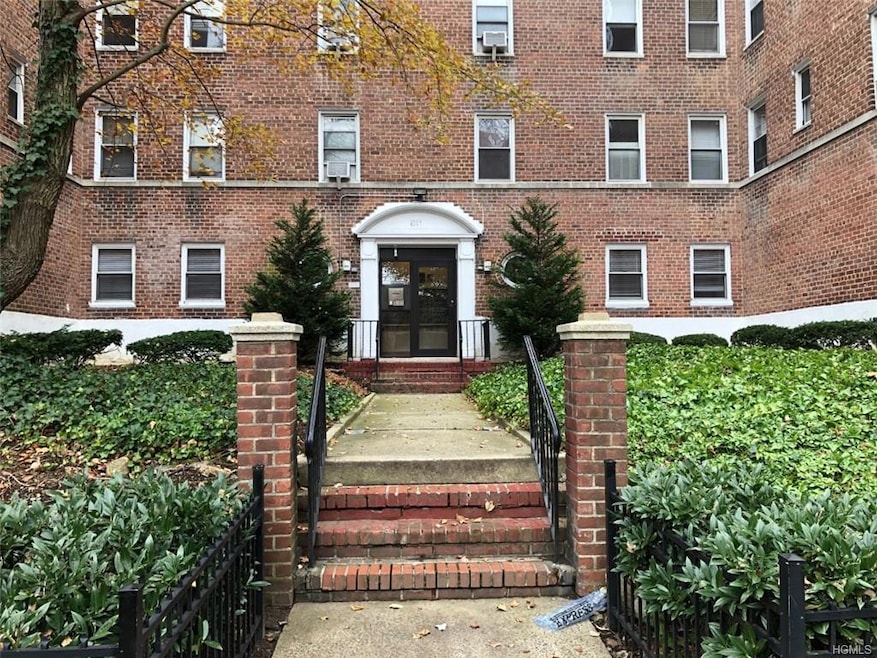
Estimated Value: $216,000
Highlights
- Property is near public transit
- Park
- Ceiling Fan
- Wood Flooring
- Tankless Water Heater
- 4-minute walk to Scotti Park
About This Home
As of March 2020Welcome to 2E an updated two bedroom unit, with many appealing features.The kitchen was renovated 4 years ago and has stainless steel appliances,Silestone counter tops,tiled back splash and ceramic tiled floor.The original wooden cabinets are in great condition.Bedrooms, living room/dining area combo are all hardwood floors.The five closets provide ample space to keep the apartment tidy & clutter-free.Low monthly maintenance of $641.40 which doesn't include STAR Credit.Monthly assessment of $106 expires on 12/31/19.Assessment is for elevator modernization & brick pointing work.Currently subletting is allowed after ten years of occupancy and with board approval.Quick walk to many stores & Fleetwood RR.Many major highways are easily accessible from this property.Short drive to the Cross County and Ridge Hill Shopping Malls and Empire Casino. Currently subletting is allowed after 10 years of occupancy and with board approval.Parking assigned within 30 days from closing.No pets!
Last Agent to Sell the Property
Mary Lalloo
Century 21 Elite Realty License #30LA0952000 Listed on: 11/21/2019

Co-Listed By
Debbie Shea
Century 21 Elite Realty License #40SH0936891
Property Details
Home Type
- Co-Op
Year Built
- Built in 1952 | Remodeled in 1985
Parking
- Assigned Parking
Home Design
- Brick Exterior Construction
Interior Spaces
- 950 Sq Ft Home
- Ceiling Fan
- Wood Flooring
Kitchen
- Microwave
- Dishwasher
Bedrooms and Bathrooms
- 2 Bedrooms
- 1 Full Bathroom
Location
- Property is near public transit
Schools
- Yonkers Early Childhood Academy Elementary School
- Yonkers Middle School
- Yonkers High School
Utilities
- Cooling System Mounted To A Wall/Window
- Heating System Uses Natural Gas
- Radiant Heating System
- Tankless Water Heater
Community Details
Overview
- Association fees include heat, hot water
- 2 Bedroom
- 6-Story Property
Amenities
- Laundry Facilities
- Elevator
Recreation
- Park
Pet Policy
- No Pets Allowed
Similar Homes in Bronxville, NY
Home Values in the Area
Average Home Value in this Area
Property History
| Date | Event | Price | Change | Sq Ft Price |
|---|---|---|---|---|
| 12/11/2024 12/11/24 | Off Market | $189,000 | -- | -- |
| 03/11/2020 03/11/20 | Sold | $189,000 | 0.0% | $199 / Sq Ft |
| 12/17/2019 12/17/19 | Pending | -- | -- | -- |
| 11/21/2019 11/21/19 | For Sale | $189,000 | -- | $199 / Sq Ft |
Tax History Compared to Growth
Agents Affiliated with this Home
-

Seller's Agent in 2020
Mary Lalloo
Century 21 Elite Realty
(914) 841-2179
-

Seller Co-Listing Agent in 2020
Debbie Shea
Century 21 Elite Realty
(914) 803-5315
-
Paul DiMarco

Buyer's Agent in 2020
Paul DiMarco
Christie's Real Estate Westchester & Hudson Valley
(914) 804-2461
18 Total Sales
-
Vincent Caiola

Buyer Co-Listing Agent in 2020
Vincent Caiola
Howard Hanna Rand Realty
(347) 865-1319
5 in this area
78 Total Sales
About This Building
Map
Source: OneKey® MLS
MLS Number: H5120846
APN: 551800 5.-5250-75
- 821 Bronx River Rd Unit 6F
- 828 Bronx River Rd Unit 2B
- 828 Bronx River Rd Unit 6A
- 828 Bronx River Rd Unit 6B
- 828 Bronx River Rd Unit 4C
- 840 Bronx River Rd Unit 4B
- 824 Bronx River Rd Unit 4B
- 804 Bronx River Rd Unit 2B
- 804 Bronx River Rd Unit 1A
- 1350 Midland Ave Unit 4-0
- 801 Bronx River Rd Unit 2
- 796 Bronx River Rd Unit B17
- 1374 Midland Ave Unit 607
- 1374 Midland Ave Unit 102
- 808 Bronx River Rd Unit 1D
- 808 Bronx River Rd Unit 4C
- 10 Center Knolls Rd
- 786 Bronx River Rd Unit B26
- 780 Bronx River Rd Unit A16
- 780 Bronx River Rd Unit A58
- 811 Bronx River Rd Unit 2E
- 811 Bronx River Rd Unit 1A
- 811 Bronx River Rd Unit 1D
- 811 Bronx River Rd Unit 1B
- 811 Bronx River Rd Unit 2A
- 811 Bronx River Rd Unit 2G
- 811 Bronx River Rd Unit 6D
- 811 Bronx River Rd Unit BA
- 811 Bronx River Rd Unit 4C
- 811 Bronx River Rd Unit 1H
- 811 Bronx River Rd Unit 2B
- 811 Bronx River Rd Unit 6E
- 811 Bronx River Rd Unit 3C
- 811 Bronx River Rd Unit 6H
- 811 Bronx River Rd Unit 5D
- 811 Bronx River Rd Unit 4I
- 811 Bronx River Rd Unit 5A
- 811 Bronx River Rd Unit A3
- 811 Bronx River Rd Unit 3G
- 811 Bronx River Rd Unit 5I
