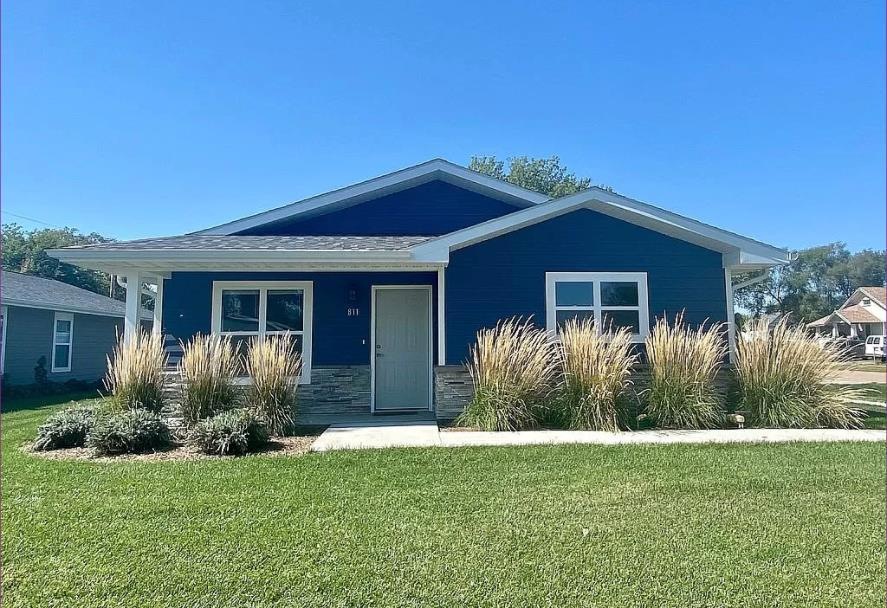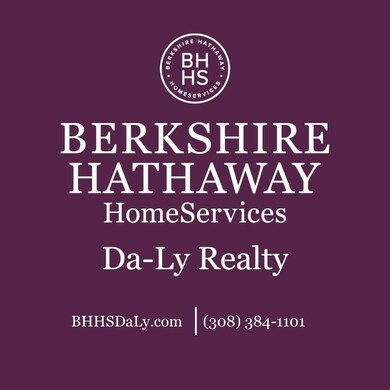
811 Cady St Chapman, NE 68827
Highlights
- Ranch Style House
- 1 Car Attached Garage
- Walk-In Closet
- Covered patio or porch
- Eat-In Kitchen
- Landscaped
About This Home
As of February 2025This home is located at 811 Cady St, Chapman, NE 68827 and is currently priced at $174,900, approximately $132 per square foot. This property was built in 2018. 811 Cady St is a home located in Merrick County with nearby schools including Northwest High School.
Last Agent to Sell the Property
Berkshire Hathaway HomeServices Da-Ly Realty License #20170397 Listed on: 10/26/2021

Last Buyer's Agent
Berkshire Hathaway HomeServices Da-Ly Realty License #20170397 Listed on: 10/26/2021

Home Details
Home Type
- Single Family
Est. Annual Taxes
- $1,404
Year Built
- Built in 2018
Lot Details
- 5,663 Sq Ft Lot
- Lot Dimensions are 55 x 100
- Landscaped
- Manual Sprinklers System
Parking
- 1 Car Attached Garage
- Garage Door Opener
Home Design
- Ranch Style House
- Frame Construction
- Composition Roof
- Stone
Interior Spaces
- 1,320 Sq Ft Home
- Window Treatments
- Combination Kitchen and Dining Room
- Fire and Smoke Detector
- Eat-In Kitchen
- Laundry on main level
Flooring
- Carpet
- Vinyl
Bedrooms and Bathrooms
- 3 Main Level Bedrooms
- Walk-In Closet
- 2 Full Bathrooms
Outdoor Features
- Covered patio or porch
Schools
- Chapman Elementary School
- Chapman K-8 Middle School
- Northwest High School
Utilities
- Forced Air Heating and Cooling System
- Natural Gas Connected
- Gas Water Heater
Community Details
- Cady Add Subdivision
Listing and Financial Details
- Assessor Parcel Number 0004621
Ownership History
Purchase Details
Home Financials for this Owner
Home Financials are based on the most recent Mortgage that was taken out on this home.Purchase Details
Home Financials for this Owner
Home Financials are based on the most recent Mortgage that was taken out on this home.Purchase Details
Similar Home in Chapman, NE
Home Values in the Area
Average Home Value in this Area
Purchase History
| Date | Type | Sale Price | Title Company |
|---|---|---|---|
| Warranty Deed | $190,000 | Grand Island Abstract & Title | |
| Survivorship Deed | $175,000 | Grand Island Abstract Escrow | |
| Quit Claim Deed | -- | None Available |
Mortgage History
| Date | Status | Loan Amount | Loan Type |
|---|---|---|---|
| Open | $191,900 | New Conventional | |
| Previous Owner | $171,731 | FHA |
Property History
| Date | Event | Price | Change | Sq Ft Price |
|---|---|---|---|---|
| 02/14/2025 02/14/25 | Sold | $190,000 | -5.0% | $144 / Sq Ft |
| 12/20/2024 12/20/24 | Pending | -- | -- | -- |
| 12/11/2024 12/11/24 | For Sale | $200,000 | 0.0% | $152 / Sq Ft |
| 12/04/2024 12/04/24 | Pending | -- | -- | -- |
| 10/30/2024 10/30/24 | For Sale | $200,000 | +14.4% | $152 / Sq Ft |
| 12/06/2021 12/06/21 | Sold | $174,900 | +2.9% | $133 / Sq Ft |
| 10/26/2021 10/26/21 | Pending | -- | -- | -- |
| 10/26/2021 10/26/21 | For Sale | $170,000 | -- | $129 / Sq Ft |
Tax History Compared to Growth
Tax History
| Year | Tax Paid | Tax Assessment Tax Assessment Total Assessment is a certain percentage of the fair market value that is determined by local assessors to be the total taxable value of land and additions on the property. | Land | Improvement |
|---|---|---|---|---|
| 2024 | $1,119 | $152,355 | $11,000 | $141,355 |
| 2023 | $1,522 | $146,855 | $5,500 | $141,355 |
| 2022 | $1,759 | $146,525 | $5,170 | $141,355 |
| 2021 | $1,556 | $124,435 | $5,170 | $119,265 |
| 2020 | $1,562 | $125,275 | $3,575 | $121,700 |
| 2019 | $1,750 | $131,160 | $3,575 | $127,585 |
| 2018 | $45 | $3,250 | $3,250 | $0 |
| 2017 | $91 | $6,500 | $6,500 | $0 |
| 2016 | $96 | $6,500 | $6,500 | $0 |
| 2015 | $119 | $7,500 | $6,500 | $1,000 |
| 2014 | $1,045 | $58,580 | $6,500 | $52,080 |
| 2012 | $533 | $58,580 | $6,500 | $52,080 |
Agents Affiliated with this Home
-
Kelsey Musich
K
Seller's Agent in 2025
Kelsey Musich
Summit Real Estate
(308) 833-0200
32 Total Sales
-
Sonya Poland

Buyer's Agent in 2025
Sonya Poland
Berkshire Hathaway HomeServices Da-Ly Realty
(308) 384-1101
94 Total Sales
-
Shandi Hartwig

Seller's Agent in 2021
Shandi Hartwig
Berkshire Hathaway HomeServices Da-Ly Realty
(402) 470-1753
104 Total Sales
Map
Source: Grand Island Board of REALTORS®
MLS Number: 20211065
APN: 004621.00
- 911 Platte St
- 0 7th Rd
- 38 Bald Eagle Dr
- 19 Bald Eagle Dr
- 18 Bald Eagle Dr
- 17 Bald Eagle Dr
- 16 Bald Eagle Dr
- 15 Bald Eagle Dr
- 14 Bald Eagle Dr
- 13 Bald Eagle Dr
- 12 Bald Eagle Dr
- 6 Bald Eagle Dr
- 7 Bald Eagle Dr
- 5 Bald Eagle Dr
- 4 Bald Eagle Dr
- 3 Bald Eagle Dr
- 2 Bald Eagle Dr
- 1 Bald Eagle Dr
- 497 H Rd
- 1004 Worms Rd

