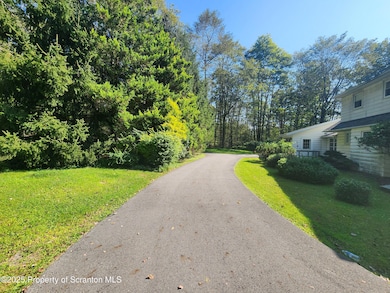811 Clifton Beach Rd Clifton Township, PA 18424
Estimated payment $1,983/month
Highlights
- 2.94 Acre Lot
- Open Floorplan
- Wood Flooring
- Jefferson El School Rated A-
- Cape Cod Architecture
- Sun or Florida Room
About This Home
Charming Cape Cod on Nearly 3 Acres! Classic charm meets endless potential. This four bedroom, 1.5 bath Cape Cod is nestled on a beautiful 2.94-acre lot, offering space, privacy, and a peaceful setting in Clifton Township.Inside, you'll find a warm and inviting layout with hardwood floors hidden beneath the carpet--just waiting to be revealed and restored to their original beauty. With four bedrooms, there's plenty of room for family, guests, or even a home office. A spacious 1-car garage provides storage and convenience, while the expansive property gives you room to garden, play, or simply enjoy the natural surroundings. Whether you're looking for a year-round residence or a country retreat, this home offers the perfect canvas to make it your own. Property to be sold ''as is''All information and measurements are approximate and not warranted or guaranteed.
Home Details
Home Type
- Single Family
Est. Annual Taxes
- $3,189
Year Built
- Built in 1950
Lot Details
- 2.94 Acre Lot
- Lot Dimensions are 110x185x357x273x366x110
- Landscaped
- Level Lot
- Irregular Lot
- Private Yard
- Property is zoned R1
Parking
- 1 Car Attached Garage
- Inside Entrance
- Garage Door Opener
Home Design
- Cape Cod Architecture
- Block Foundation
- Poured Concrete
- Asphalt Roof
- Aluminum Siding
Interior Spaces
- 1,750 Sq Ft Home
- 2-Story Property
- Open Floorplan
- Built-In Features
- Ceiling Fan
- Chandelier
- Wood Burning Fireplace
- Bay Window
- Living Room
- Dining Room
- Sun or Florida Room
- Home Security System
Kitchen
- Eat-In Kitchen
- Built-In Electric Oven
- Electric Cooktop
- Laminate Countertops
Flooring
- Wood
- Carpet
- Vinyl
Bedrooms and Bathrooms
- 4 Bedrooms
Laundry
- Laundry on main level
- Washer and Dryer
Unfinished Basement
- Basement Fills Entire Space Under The House
- Interior and Exterior Basement Entry
- Block Basement Construction
Accessible Home Design
- Enhanced Accessible Features
- Walker Accessible Stairs
- Stair Lift
- Accessible Approach with Ramp
Utilities
- No Cooling
- Baseboard Heating
- Hot Water Heating System
- Heating System Uses Oil
- 100 Amp Service
- Well
- Septic Tank
Listing and Financial Details
- Assessor Parcel Number 23204010006
Map
Home Values in the Area
Average Home Value in this Area
Tax History
| Year | Tax Paid | Tax Assessment Tax Assessment Total Assessment is a certain percentage of the fair market value that is determined by local assessors to be the total taxable value of land and additions on the property. | Land | Improvement |
|---|---|---|---|---|
| 2025 | $3,189 | $12,000 | $4,350 | $7,650 |
| 2024 | $2,674 | $12,000 | $4,350 | $7,650 |
| 2023 | $2,674 | $12,000 | $4,350 | $7,650 |
| 2022 | $2,573 | $12,000 | $4,350 | $7,650 |
| 2021 | $2,534 | $12,000 | $4,350 | $7,650 |
| 2020 | $2,500 | $12,000 | $4,350 | $7,650 |
| 2019 | $2,375 | $12,000 | $4,350 | $7,650 |
| 2018 | $2,335 | $12,000 | $4,350 | $7,650 |
| 2017 | $2,304 | $12,000 | $4,350 | $7,650 |
| 2016 | $1,356 | $12,000 | $4,350 | $7,650 |
| 2015 | -- | $12,000 | $4,350 | $7,650 |
| 2014 | -- | $17,000 | $4,350 | $12,650 |
Property History
| Date | Event | Price | List to Sale | Price per Sq Ft |
|---|---|---|---|---|
| 11/13/2025 11/13/25 | Pending | -- | -- | -- |
| 08/27/2025 08/27/25 | For Sale | $325,000 | -- | $186 / Sq Ft |
Source: Greater Scranton Board of REALTORS®
MLS Number: GSBSC254397
APN: 23204010006
- 794 Clifton Beach Rd
- L 10-14 Clifton Beach Rd
- 0 Clifton Beach Park Unit 18-4481
- 0 Keystone Rd
- 69 Robin Ln
- 2203 Cardinal Dr
- LOT # 2214 Cardinal Dr
- 169 Cardinal Dr
- 131 Cardinal - 2229 Dr
- Lot #10 Riverfront Way
- Lot 50 Riverfront Way
- Lot 51 Riverfront Way
- 72 Lake Dr W
- 1109 Fawn Path
- 729 Sheffick Rd
- 36 Big Bass Dr Unit B-311
- LOT#E752 Lake View Ct
- 3181 Chip Path
- 78 Sheffic Dr
- 17 Lake Dr E







