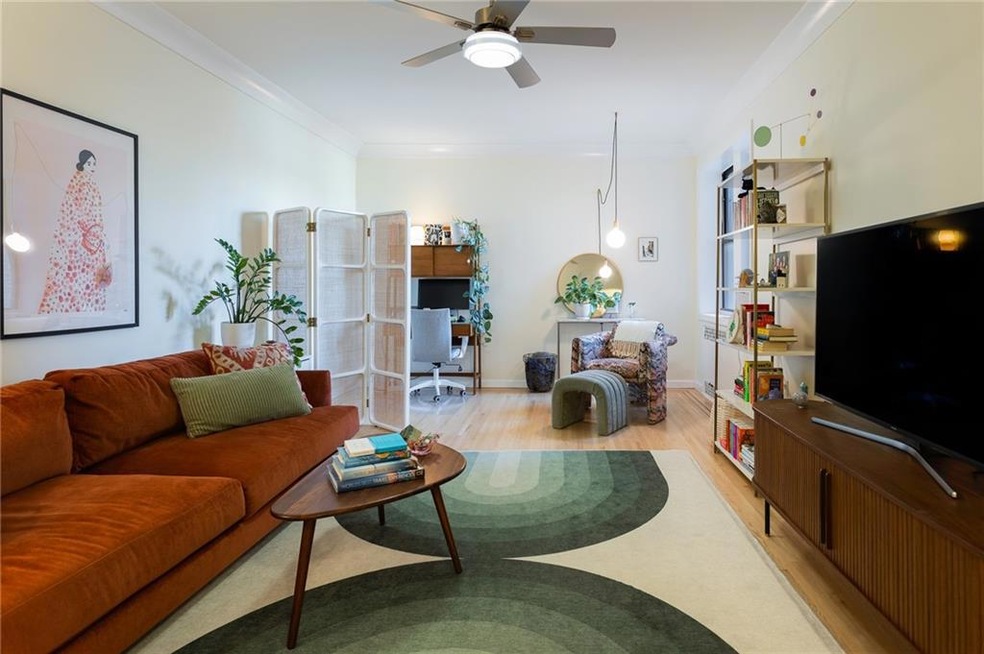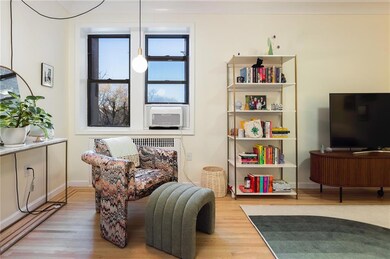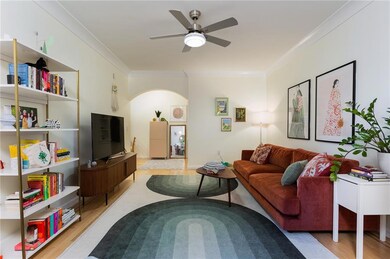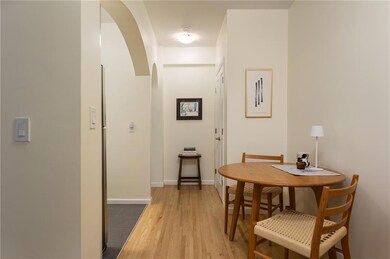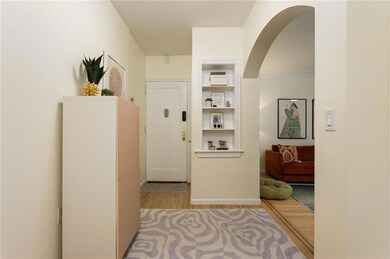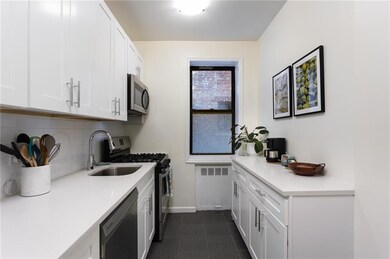
Highlights
- Elevator
- Bike Room
- Resident Manager or Management On Site
- Ditmas Junior High school Rated A-
- Cooling Available
- Laundry Facilities
About This Home
As of June 2025Prewar Charm - Modern Renovation This peaceful and spacious 1 bedroom is located in one of Kensington’s most coveted art deco pre-war buildings on the 3rd floor of a 6 story elevator building. A completely remodeled from top to bottom, corner unit with 2 sun filled exposures facing away from the street, it looks over the quiet backyards of the block. The entire apartment features Pre-war details including a built-in, coved 9’ ceilings, elegant archways, and inlaid hardwood floors. Upon entry you will find an oversized foyer with a closet and potential for a home office or dining space. The living room is huge has inlaid hardwood floors and a ceiling fan. The all new kitchen has lots of counter space done in quarts and plenty of cabinetry, stainless steel appliances including a dishwasher and a window. Down the hall past more closets, you will find the windowed bath with all new subway tile and the very generously sized bedroom, which features two exposures, a huge closet, ceiling fan and can accommodate a king size bed and much more. One dog under 40 lbs. allowed per unit with board approval. Cats are welcome too!Building: Recently updated lobby & hallways. Porter & live-in Super, Storage, Bike room, Playroom, Central laundry in basement.Green friendly: Recycling for paper, plastics, electronics, clothes, Food composting, Solar panels on roof.Neighborhood: Just a few minutes away from lively cafes, bars and restaurants along Cortelyou Rd. Near food coop and another great natural food store. As well as from the Sunday Farmer’s market on Cortelyou Rd. Prospect Park, the Beach is a short distance away. Transportation: minutes away from Q train, and from F train, Express bus to Manhattan moments away, as well as to downtown/financial district, continues up to midtown.
Last Agent to Sell the Property
Jeff Surowka
Listed on: 02/06/2025
Last Buyer's Agent
NON MEMBER
Property Details
Home Type
- Co-Op
Year Built
- Built in 1941
Parking
- On-Street Parking
Kitchen
- Stove
- Microwave
Bedrooms and Bathrooms
- 1 Bedroom
- 1 Full Bathroom
Utilities
- Cooling Available
Listing and Financial Details
- 550 Shares in the Co-Op
- $2 Flip Tax
Community Details
Overview
- 84 Units
- Association Phone (212) 986-0001
- Property managed by Akam Associates, Inc
- Board Approval is Required
Amenities
- Laundry Facilities
- Elevator
- Bike Room
- Community Storage Space
Pet Policy
- Pets Allowed
Security
- Resident Manager or Management On Site
Similar Homes in the area
Home Values in the Area
Average Home Value in this Area
Property History
| Date | Event | Price | Change | Sq Ft Price |
|---|---|---|---|---|
| 06/18/2025 06/18/25 | Sold | $409,000 | 0.0% | $524 / Sq Ft |
| 02/06/2025 02/06/25 | Pending | -- | -- | -- |
| 02/06/2025 02/06/25 | For Sale | $409,000 | +2.3% | $524 / Sq Ft |
| 09/16/2022 09/16/22 | Sold | $400,000 | 0.0% | $513 / Sq Ft |
| 07/24/2022 07/24/22 | Pending | -- | -- | -- |
| 06/06/2022 06/06/22 | For Sale | $400,000 | -- | $513 / Sq Ft |
Tax History Compared to Growth
Agents Affiliated with this Home
-
J
Seller's Agent in 2025
Jeff Surowka
-
N
Buyer's Agent in 2025
NON MEMBER
About This Building
Map
Source: Brooklyn Board of REALTORS®
MLS Number: 489073
- 811 Cortelyou Rd Unit 2O
- 811 Cortelyou Rd Unit 3J
- 811 Cortelyou Rd Unit 3G
- 372 E 9th St
- 800 Cortelyou Rd Unit 6C
- 360 E 9th St
- 428 E 9th St Unit 803
- 428 E 9th St Unit 403
- 428 E 9th St Unit 611
- 428 E 9th St Unit 411
- 428 E 9th St Unit 410
- 428 E 9th St Unit 408
- 428 E 9th St Unit 702
- 428 E 9th St Unit 503
- 428 E 9th St Unit 308
- 428 E 9th St Unit 303
- 428 E 9th St Unit 209
- 428 E 9th St Unit 802
- 428 E 9th St Unit 604
- 428 E 9th St Unit 703
