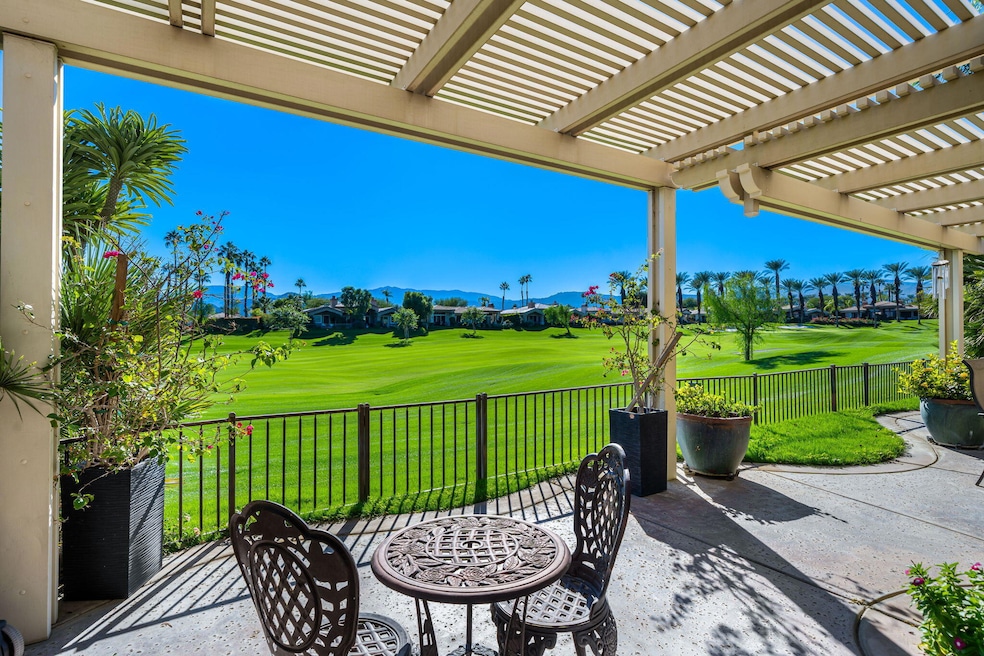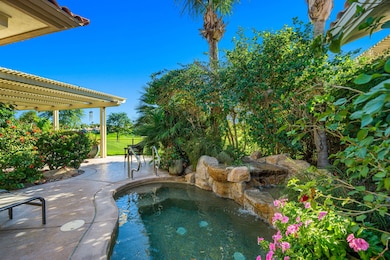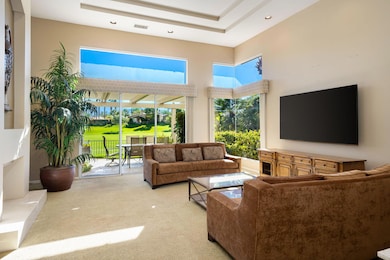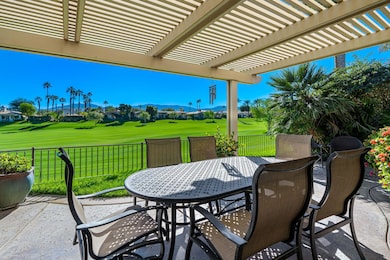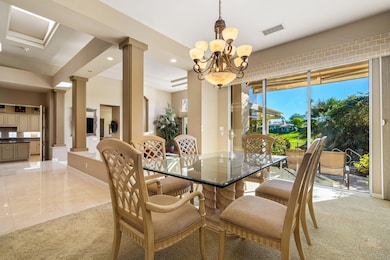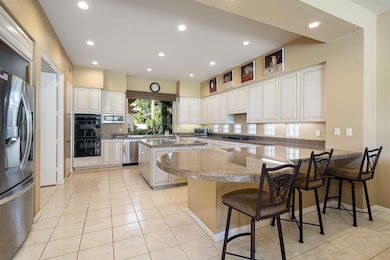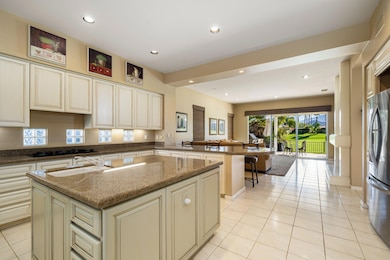811 Deer Haven Cir Unit S100 Palm Desert, CA 92211
Indian Ridge NeighborhoodEstimated payment $10,080/month
Highlights
- On Golf Course
- Fitness Center
- All Bedrooms Downstairs
- Palm Desert High School Rated A
- In Ground Pool
- Panoramic View
About This Home
Unparalleled South Views! Currently the lowest-priced 4-bedroom home in Indian Ridge Country Club! Located on an interior cul-de-sac, this Smoketree 5 model offers 3,562 sq.ft. of elegant living space with four ensuite bedrooms and panoramic southern mountain and course views of Grove #4 of this Arnold Palmer Signature Golf Course. Club Membership available to Buyer with no wait (Golf Memberships are available via waitlist). The south-facing patio provides a covered outdoor area, built-in BBQ & private spa - perfect for entertaining or relaxing. A separate patio with a tranquil fountain is accessible from both the primary suite and a guest suite, creating multiple outdoor retreats. Inside, the living, family, and dining rooms all open to the patio - soaring ceilings with clerestory windows fill the living space with natural light and frame the stunning golf course views! Enjoy a dual-sided fireplace, custom built-ins, and a wet bar adjacent to the dining room for effortless entertaining. The kitchen features light cabinetry, granite countertops, a large center island, and a counter bar with seating that flows seamlessly into the family room with direct patio access. The primary suite is a true retreat with a generous sitting area, dual closets (including a spacious walk-in), and a spa-inspired ensuite bathroom with dual vanities, soaking tub, and separate shower. Each of the three guest bedrooms includes a private ensuite bath, ensuring comfort and privacy for family and guests. Attached 2-car garage plus golf cart space with direct home access. The home is conveniently located just a few houses from one of Indian Ridge's many community pools and spas, and near ''Rover's Ridge'', IRCC's private dog park. HOA monthly dues include security, cable & internet, all gardening, exterior paint, roof maintenance, exterior water, exterior pest control and trash. Indian Ridge CC features two Arnold Palmer Signature golf courses, tennis/ pickleball facilities, a fitness center, a full-service spa, two restaurants, 38 community pools/spas & active social calendar. Come Join the Fun!
Open House Schedule
-
Saturday, November 15, 20252:00 to 4:00 pm11/15/2025 2:00:00 PM +00:0011/15/2025 4:00:00 PM +00:00Enter Indian Ridge CC off Country Club Drive at main guard gate - - give guard this address for access to the open house.Add to Calendar
Home Details
Home Type
- Single Family
Est. Annual Taxes
- $13,024
Year Built
- Built in 1993
Lot Details
- 3,049 Sq Ft Lot
- On Golf Course
- Cul-De-Sac
- South Facing Home
- Wrought Iron Fence
- Block Wall Fence
- Stucco Fence
- Landscaped
- Sprinkler System
HOA Fees
- $1,089 Monthly HOA Fees
Property Views
- Lake
- Panoramic
- Golf Course
- Mountain
Home Design
- Tile Roof
Interior Spaces
- 3,562 Sq Ft Home
- 2-Story Property
- Open Floorplan
- Wet Bar
- Partially Furnished
- Built-In Features
- High Ceiling
- Ceiling Fan
- Two Way Fireplace
- Fireplace With Gas Starter
- Blinds
- Entryway
- Family Room with Fireplace
- 2 Fireplaces
- Living Room with Fireplace
- Formal Dining Room
- Utility Room
- Prewired Security
Kitchen
- Breakfast Bar
- Electric Oven
- Gas Cooktop
- Microwave
- Dishwasher
- Kitchen Island
- Granite Countertops
Flooring
- Carpet
- Tile
Bedrooms and Bathrooms
- 4 Bedrooms
- All Bedrooms Down
- Linen Closet
- Walk-In Closet
- Powder Room
- Double Vanity
- Secondary bathroom tub or shower combo
- Soaking Tub
Laundry
- Laundry Room
- Dryer
- Washer
Parking
- 2 Car Direct Access Garage
- Driveway
- Golf Cart Garage
Pool
- In Ground Pool
- In Ground Spa
Outdoor Features
- Covered Patio or Porch
- Built-In Barbecue
Location
- Ground Level
Utilities
- Central Heating and Cooling System
- Heating System Uses Natural Gas
- Property is located within a water district
- Cable TV Available
Listing and Financial Details
- Assessor Parcel Number 632512006
Community Details
Overview
- Association fees include building & grounds, trash, security, cable TV
- Indian Ridge Subdivision, Smoketree 5 Floorplan
Amenities
- Clubhouse
- Card Room
Recreation
- Golf Course Community
- Tennis Courts
- Pickleball Courts
- Fitness Center
- Community Pool
- Community Spa
Security
- Controlled Access
- Gated Community
Map
Home Values in the Area
Average Home Value in this Area
Tax History
| Year | Tax Paid | Tax Assessment Tax Assessment Total Assessment is a certain percentage of the fair market value that is determined by local assessors to be the total taxable value of land and additions on the property. | Land | Improvement |
|---|---|---|---|---|
| 2025 | $13,024 | $1,047,889 | $354,321 | $693,568 |
| 2023 | $13,024 | $1,007,200 | $340,563 | $666,637 |
| 2022 | $12,480 | $987,452 | $333,886 | $653,566 |
| 2021 | $12,220 | $968,091 | $327,340 | $640,751 |
| 2020 | $11,991 | $958,165 | $323,984 | $634,181 |
| 2019 | $11,766 | $939,379 | $317,632 | $621,747 |
| 2018 | $11,545 | $920,960 | $311,404 | $609,556 |
| 2017 | $11,334 | $902,903 | $305,299 | $597,604 |
| 2016 | $12,460 | $885,200 | $299,313 | $585,887 |
| 2015 | $12,510 | $871,906 | $294,818 | $577,088 |
| 2014 | $11,586 | $795,000 | $269,000 | $526,000 |
Property History
| Date | Event | Price | List to Sale | Price per Sq Ft |
|---|---|---|---|---|
| 11/14/2025 11/14/25 | For Sale | $1,500,000 | -- | $421 / Sq Ft |
Purchase History
| Date | Type | Sale Price | Title Company |
|---|---|---|---|
| Interfamily Deed Transfer | -- | None Available | |
| Grant Deed | $699,000 | Chicago Title Co | |
| Interfamily Deed Transfer | -- | First American Title Co | |
| Grant Deed | $580,000 | First American Title Co |
Mortgage History
| Date | Status | Loan Amount | Loan Type |
|---|---|---|---|
| Previous Owner | $559,200 | Purchase Money Mortgage |
Source: California Desert Association of REALTORS®
MLS Number: 219138737
APN: 632-512-006
- 472 Desert Holly Dr
- 416 Desert Holly Dr
- 479 Desert Holly Dr
- 263 Desert Holly Dr
- 786 Red Arrow Trail
- 903 Red Arrow Trail
- 840 Hawk Hill Trail
- 40491 Pebble Beach Cir
- 745 Box Canyon Trail
- 865 Box Canyon Trail
- 703 Box Canyon Trail Unit A133
- 40825 Inverness Way
- 542 Red Arrow Trail Unit A34
- 945 Hawk Hill Trail
- 76817 Manor Ln
- 40649 Inverness Way
- 40997 Sea Island Ln
- 40155 Baltusrol Cir
- 40994 Sea Island Ln
- 76570 Hollyhock Dr
- 901 Deer Haven Cir
- 461 Desert Holly Dr
- 496 Desert Holly Dr Unit A171
- 359 Desert Holly Dr
- 830 Hawk Hill Trail
- 781 Box Canyon Trail
- 763 Box Canyon Trail
- 40511 Pebble Beach Cir
- 685 Box Canyon Trail
- 679 Box Canyon Trail
- 371 Indian Ridge Dr
- 76817 Manor Ln
- 40324 Pebble Beach Cir Unit 32-05
- 524 Red Arrow Trail
- 40128 Baltusrol Cir
- 39795 Regency Way
- 145 Bellini Way
- 872 Mission Creek Dr
- 40590 La Costa Cir E Unit 73-03
- 41417 Princeville Ln
