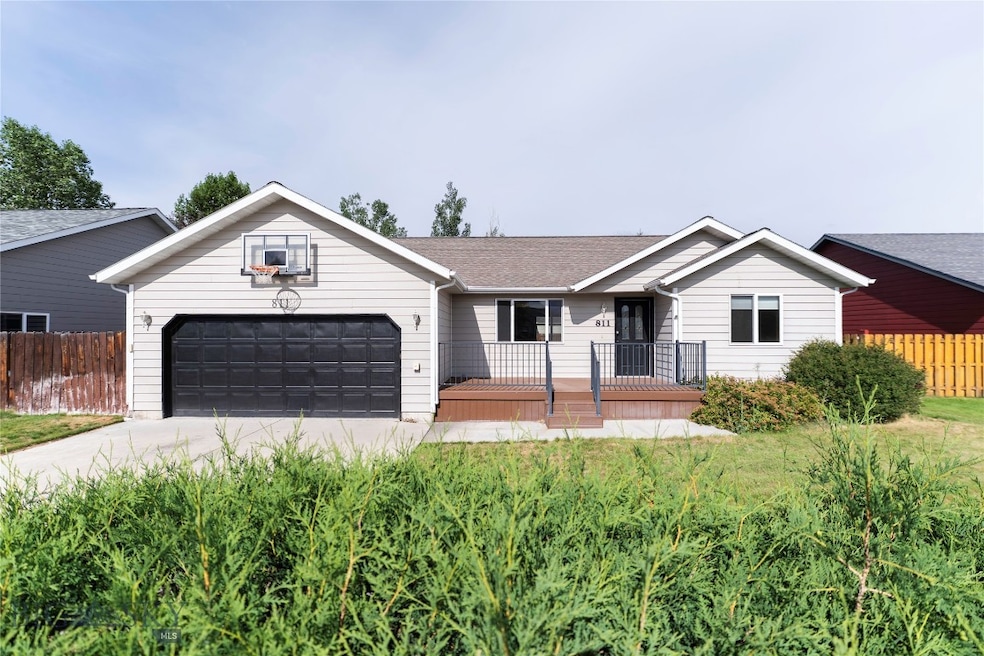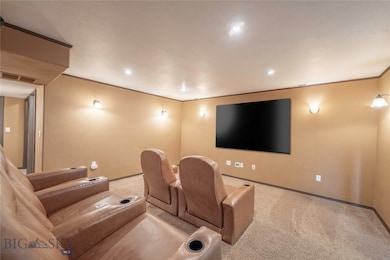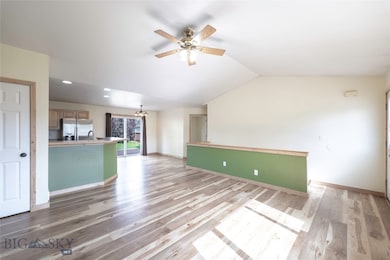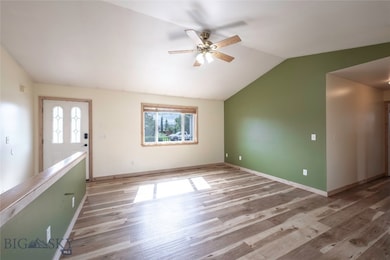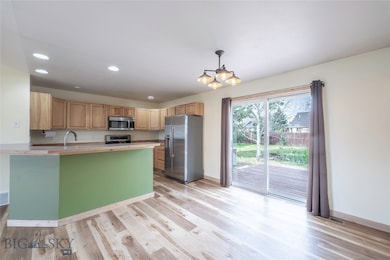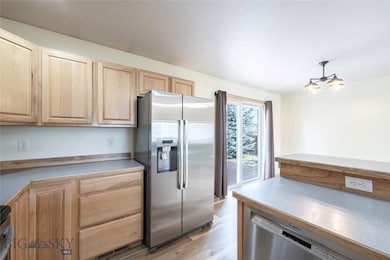811 Dimaggio Dr Belgrade, MT 59714
Estimated payment $3,446/month
Highlights
- Mountain View
- Vaulted Ceiling
- No HOA
- Deck
- Traditional Architecture
- Porch
About This Home
Step inside to a spacious and inviting main level with vaulted ceilings and a bright living room that flows seamlessly into the kitchen and dining area. Off the dining space, head out to your deck, the perfect spot to soak in the hot tub or enjoy Montana evenings overlooking your beautifully landscaped yard. The fully fenced backyard features underground sprinklers, mature landscaping, and a variety of trees including aspens, blue spruce, cherry, apple, and plum, your own little outdoor retreat. Back inside, the main level is completed with two comfortable bedrooms, two full bathrooms, and a private primary suite. Downstairs, you'll find the ultimate finished basement with space for everything! There's an additional bedroom, a full bathroom, a cozy second living room with a pellet stove, and an awesome home theatre setup complete with a wet bar and beverage fridge, perfect for movie nights or entertaining. This home truly offers comfort, space, and flexibility—inside and out. Don’t miss this Belgrade gem!
Listing Agent
Coldwell Banker Distinctive Pr License #RBS-61590 Listed on: 07/25/2025

Home Details
Home Type
- Single Family
Est. Annual Taxes
- $4,320
Year Built
- Built in 2000
Lot Details
- 8,712 Sq Ft Lot
- Perimeter Fence
- Landscaped
- Sprinkler System
- Zoning described as CALL - Call Listing Agent for Details
Parking
- 2 Car Attached Garage
- Garage Door Opener
Home Design
- Traditional Architecture
- Shingle Roof
- Hardboard
Interior Spaces
- 2,396 Sq Ft Home
- 1-Story Property
- Wet Bar
- Vaulted Ceiling
- Ceiling Fan
- Living Room
- Dining Room
- Mountain Views
- Fire and Smoke Detector
Kitchen
- Stove
- Range
- Microwave
- Dishwasher
- Disposal
Flooring
- Partially Carpeted
- Laminate
Bedrooms and Bathrooms
- 4 Bedrooms
Laundry
- Dryer
- Washer
Basement
- Fireplace in Basement
- Bedroom in Basement
- Recreation or Family Area in Basement
- Finished Basement Bathroom
Outdoor Features
- Deck
- Porch
Utilities
- Forced Air Heating and Cooling System
- Heating System Uses Natural Gas
- Pellet Stove burns compressed wood to generate heat
Community Details
- No Home Owners Association
- Ball Park Greens Subdivision
Listing and Financial Details
- Assessor Parcel Number REF42607
Map
Home Values in the Area
Average Home Value in this Area
Tax History
| Year | Tax Paid | Tax Assessment Tax Assessment Total Assessment is a certain percentage of the fair market value that is determined by local assessors to be the total taxable value of land and additions on the property. | Land | Improvement |
|---|---|---|---|---|
| 2025 | $3,014 | $576,200 | $0 | $0 |
| 2024 | $3,949 | $478,700 | $0 | $0 |
| 2023 | $4,117 | $478,700 | $0 | $0 |
| 2022 | $2,956 | $311,300 | $0 | $0 |
| 2021 | $3,295 | $311,300 | $0 | $0 |
| 2020 | $2,783 | $265,100 | $0 | $0 |
| 2019 | $2,817 | $265,100 | $0 | $0 |
| 2018 | $2,438 | $217,400 | $0 | $0 |
| 2017 | $2,411 | $217,400 | $0 | $0 |
| 2016 | $2,242 | $194,600 | $0 | $0 |
| 2015 | $2,096 | $194,600 | $0 | $0 |
| 2014 | $2,150 | $129,214 | $0 | $0 |
Property History
| Date | Event | Price | List to Sale | Price per Sq Ft | Prior Sale |
|---|---|---|---|---|---|
| 01/26/2026 01/26/26 | Pending | -- | -- | -- | |
| 09/23/2025 09/23/25 | Price Changed | $599,000 | -2.6% | $250 / Sq Ft | |
| 07/25/2025 07/25/25 | For Sale | $615,000 | +2.7% | $257 / Sq Ft | |
| 07/15/2024 07/15/24 | Sold | -- | -- | -- | View Prior Sale |
| 06/06/2024 06/06/24 | Pending | -- | -- | -- | |
| 06/01/2024 06/01/24 | For Sale | $599,000 | -- | $250 / Sq Ft |
Purchase History
| Date | Type | Sale Price | Title Company |
|---|---|---|---|
| Warranty Deed | -- | Montana Title | |
| Joint Tenancy Deed | -- | Stewart Title Of Bozeman |
Mortgage History
| Date | Status | Loan Amount | Loan Type |
|---|---|---|---|
| Open | $588,150 | FHA | |
| Previous Owner | $210,680 | Purchase Money Mortgage |
Source: Big Sky Country MLS
MLS Number: 404302
APN: 06-1010-35-4-47-25-0000
- 1010 Cruiser Ln Unit M
- 1124 Cruiser Ln Unit J
- 1126 Cruiser Ln Unit A
- 601 Golden West Dr
- 507 Kathy Ln
- 1308 Glider Ln Unit A
- 810 Butler Creek Ave
- 814 Butler Creek Ave
- 1403 Happy Ln Unit A
- 920 Butler Creek Ave
- 1505 Deadwood Loop
- 706 Pierre St
- Plan 2 at Prescott Ranch - Morgan Series
- Plan 1 at Prescott Ranch - Lusitano Series
- Plan 1 at Prescott Ranch - Morgan Series
- Plan 2 at Prescott Ranch - Lusitano Series
- Plan 4 at Prescott Ranch - Lusitano Series
- Plan 4 at Prescott Ranch - Morgan Series
- Plan 3 at Prescott Ranch - Lusitano Series
- 908 Dillinger Dr
Ask me questions while you tour the home.
