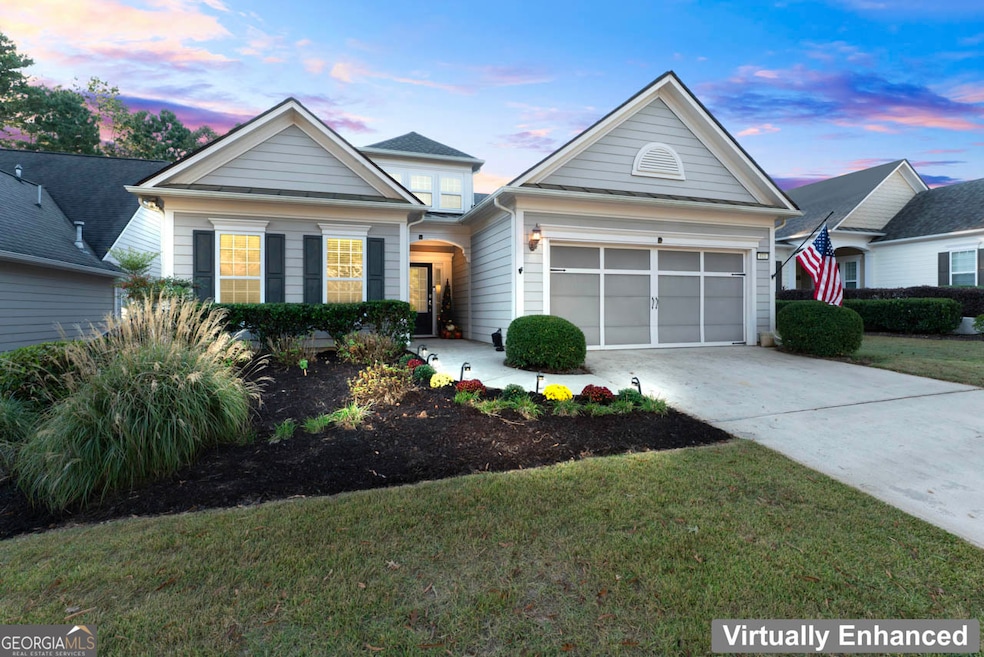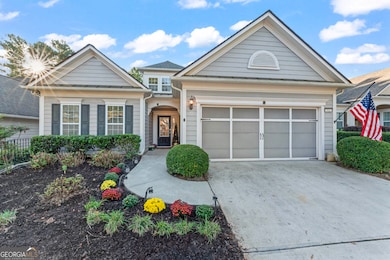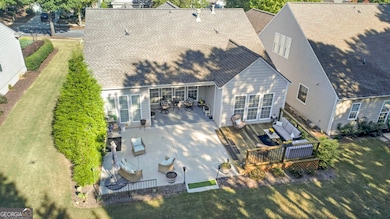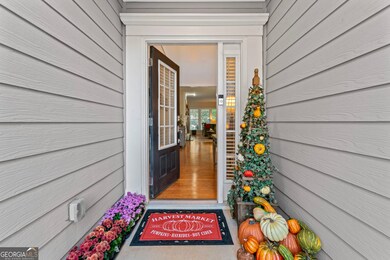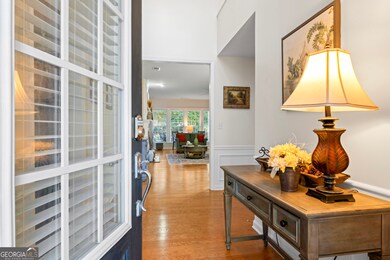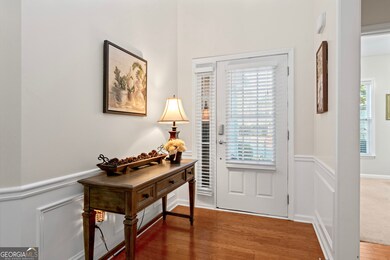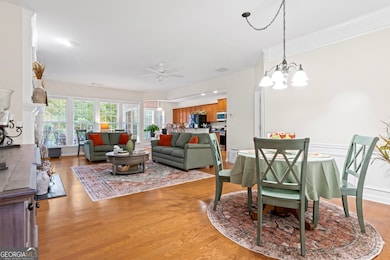811 Dusky Sap Ct Griffin, GA 30223
Spalding County NeighborhoodEstimated payment $2,357/month
Highlights
- Golf Course Community
- Active Adult
- Gated Community
- Fitness Center
- RV or Boat Storage in Community
- Clubhouse
About This Home
Discover this beautifully maintained 3-bedroom, 2-bath home with a additional den/office space in one of the area's most desirable 55+ active adult communities. The open-concept floor plan creates a seamless flow between the kitchen, dining, and family room, perfect for entertaining or everyday living. The kitchen offers hardwood floors, granite countertops, a breakfast bar, and a convenient desk workspace. The primary suite offers a trey ceiling, garden tub, separate shower, double vanities, and a large walk-in closet. Enjoy outdoor living on the covered lanai overlooking lush gardens. The extended garage provides space for two cars plus a golf cart, along with floored attic storage above. Located in a vibrant 55+ community offering an incredible lifestyle, Take your golf cart to enjoy resort-style amenities including indoor and outdoor pools with hot tubs, fitness center with walking track, theater, ballroom, library, craft rooms, softball field, tennis and pickleball courts, dog parks, a playground for grandchildren, and so much more! Experience the perfect blend of comfort, convenience, and community in this exceptional home. Contact Amber & Company today for more information.
Home Details
Home Type
- Single Family
Est. Annual Taxes
- $3,039
Year Built
- Built in 2010
Lot Details
- 6,970 Sq Ft Lot
- Private Lot
- Level Lot
HOA Fees
- $257 Monthly HOA Fees
Home Design
- Ranch Style House
- Traditional Architecture
- Slab Foundation
- Composition Roof
- Concrete Siding
Interior Spaces
- 1,878 Sq Ft Home
- Bookcases
- Tray Ceiling
- High Ceiling
- Ceiling Fan
- Factory Built Fireplace
- Gas Log Fireplace
- Double Pane Windows
- Entrance Foyer
- Family Room with Fireplace
- Home Office
- Library
- Pull Down Stairs to Attic
- Fire and Smoke Detector
Kitchen
- Breakfast Room
- Breakfast Bar
- Oven or Range
- Microwave
- Ice Maker
- Dishwasher
- Solid Surface Countertops
- Disposal
Flooring
- Wood
- Carpet
- Tile
Bedrooms and Bathrooms
- 3 Main Level Bedrooms
- Split Bedroom Floorplan
- Walk-In Closet
- 2 Full Bathrooms
- Double Vanity
- Soaking Tub
- Bathtub Includes Tile Surround
- Separate Shower
Laundry
- Laundry Room
- Laundry in Kitchen
Parking
- 2 Car Garage
- Parking Storage or Cabinetry
- Parking Accessed On Kitchen Level
- Garage Door Opener
Accessible Home Design
- Accessible Hallway
- Accessible Doors
- Accessible Entrance
Eco-Friendly Details
- Certified Good Cents
- Energy-Efficient Insulation
- Energy-Efficient Thermostat
Outdoor Features
- Deck
- Patio
- Porch
Schools
- Jordan Hill Road Elementary School
- Kennedy Road Middle School
- Spalding High School
Utilities
- Central Heating and Cooling System
- Heating System Uses Natural Gas
- Underground Utilities
- Gas Water Heater
- Satellite Dish
- Cable TV Available
Listing and Financial Details
- Tax Lot 46
Community Details
Overview
- Active Adult
- $1,300 Initiation Fee
- Association fees include security, facilities fee, trash, ground maintenance, management fee, swimming, tennis
- Sun City Peachtree Subdivision
Recreation
- RV or Boat Storage in Community
- Golf Course Community
- Tennis Courts
- Community Playground
- Fitness Center
- Community Pool
- Park
Additional Features
- Clubhouse
- Gated Community
Map
Home Values in the Area
Average Home Value in this Area
Tax History
| Year | Tax Paid | Tax Assessment Tax Assessment Total Assessment is a certain percentage of the fair market value that is determined by local assessors to be the total taxable value of land and additions on the property. | Land | Improvement |
|---|---|---|---|---|
| 2024 | $4,697 | $130,060 | $16,000 | $114,060 |
| 2023 | $4,697 | $130,060 | $16,000 | $114,060 |
| 2022 | $4,005 | $108,924 | $16,000 | $92,924 |
| 2021 | $2,985 | $90,632 | $16,000 | $74,632 |
| 2020 | $3,228 | $89,035 | $16,000 | $73,035 |
| 2019 | $3,292 | $89,035 | $16,000 | $73,035 |
| 2018 | $3,126 | $82,440 | $16,000 | $66,440 |
| 2017 | $3,042 | $82,440 | $16,000 | $66,440 |
| 2016 | $2,653 | $77,985 | $16,000 | $61,985 |
| 2015 | $2,733 | $77,985 | $16,000 | $61,985 |
| 2014 | $2,393 | $77,985 | $16,000 | $61,985 |
Property History
| Date | Event | Price | List to Sale | Price per Sq Ft | Prior Sale |
|---|---|---|---|---|---|
| 11/13/2025 11/13/25 | Price Changed | $349,900 | -9.1% | $186 / Sq Ft | |
| 10/14/2025 10/14/25 | For Sale | $385,000 | +71.1% | $205 / Sq Ft | |
| 10/09/2014 10/09/14 | Sold | $225,000 | -2.1% | $115 / Sq Ft | View Prior Sale |
| 09/23/2014 09/23/14 | Pending | -- | -- | -- | |
| 09/11/2014 09/11/14 | Price Changed | $229,900 | -2.0% | $118 / Sq Ft | |
| 07/22/2014 07/22/14 | Price Changed | $234,500 | +0.2% | $120 / Sq Ft | |
| 06/30/2014 06/30/14 | Price Changed | $234,000 | -2.1% | $120 / Sq Ft | |
| 04/27/2014 04/27/14 | For Sale | $238,900 | -- | $122 / Sq Ft |
Purchase History
| Date | Type | Sale Price | Title Company |
|---|---|---|---|
| Warranty Deed | $320,000 | -- | |
| Warranty Deed | -- | -- | |
| Warranty Deed | $229,000 | -- | |
| Warranty Deed | $225,000 | -- | |
| Deed | $187,000 | -- |
Mortgage History
| Date | Status | Loan Amount | Loan Type |
|---|---|---|---|
| Previous Owner | $137,000 | New Conventional |
Source: Georgia MLS
MLS Number: 10619271
APN: 303-02-046
- 802 Dusky Sap Ct
- 850 Dusky Sap Ct
- 312 Whispering Pines Way
- 506 Orchid Lights Ct
- 402 Larch Looper Dr
- 607 Larch Looper Dr
- 421 Beacon Ct
- 425 Beacon Ct
- 624 Larch Looper Dr
- 733 Firefly Ct
- 800 Firefly Ct
- 1106 Satilla Ct
- 754 Firefly Ct
- 819 Firefly Ct
- 901 Coffee Berry Ct
- 100 Crape Myrtle Dr
- 305 Anna Ruby Ct
- 121 Ponderosa Rd
- 321 Anna Ruby Ct
- 424 Tallulah Dr
- 610 Larch Looper Dr
- 124 Spider Lily Ct
- 381 Sandy Springs Dr
- 236 Little Gem Ct
- 409 Golden Rod Ct
- 207 Custer Cir
- 707 E Mcintosh Rd
- 1759 Teamon Rd Unit B
- 1759 Teamon Rd Unit A
- 829 N Hill St
- 512 Elles Way
- 113-135 West Ave
- 564 Elles Way
- 140 Realty St
- 83 Elm St
- 438 N 5th St
- 106 E Cherry St
- 413 Dora St
- 2 Cedar Ave
- 1324-1342 Ruth St
