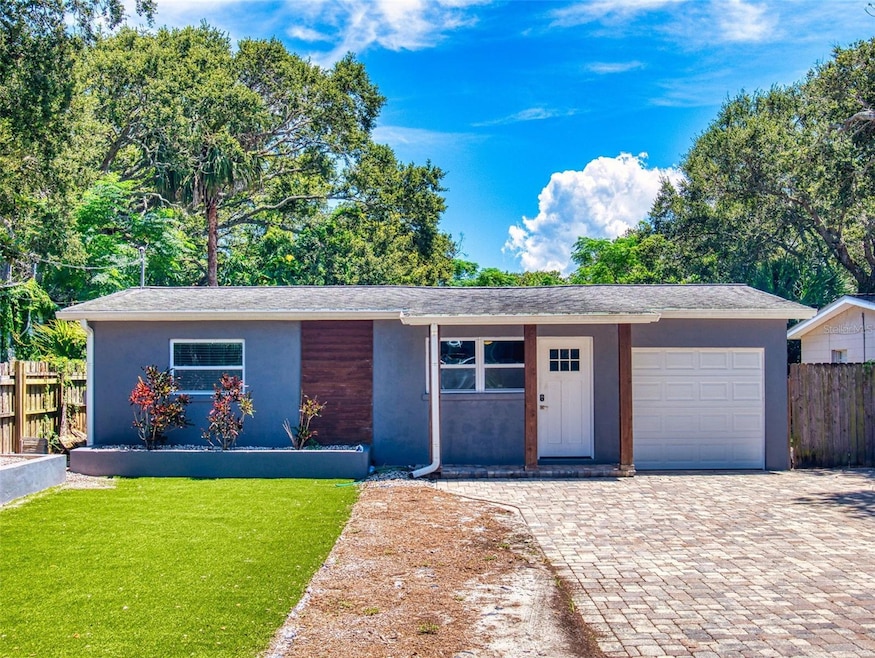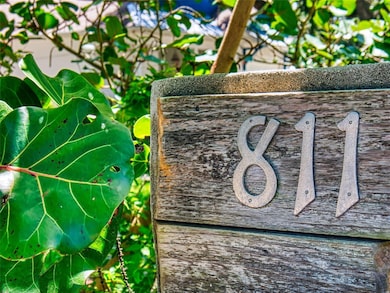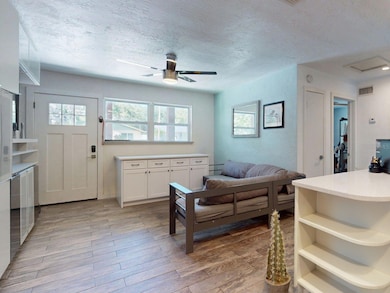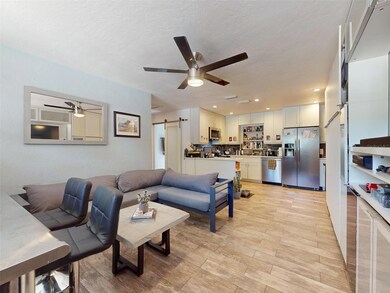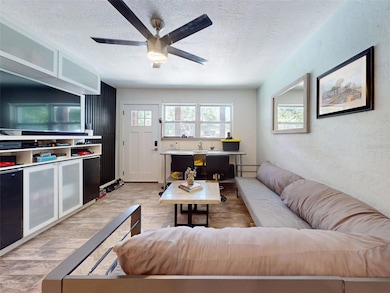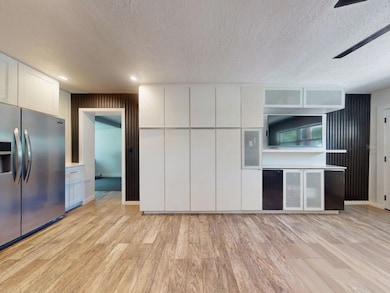811 E 10th Ave New Smyrna Beach, FL 32169
New Smyrna Beachfront NeighborhoodEstimated payment $3,323/month
Highlights
- Open Floorplan
- No HOA
- Skylights
- Coronado Beach Elementary School Rated 9+
- Family Room Off Kitchen
- Walk-In Closet
About This Home
One or more photo(s) has been virtually staged. Walking distance to the beach!!! This beachside retreat was Built in 1957 and has all the charm and character of a beach bungalow with modern conveniences. The kitchen was updated with new wooden cabinets, new tile backsplash and appliances. The living room features lots of storage with large built in cabinets and decorative slat wall panels. The split floor plan offers plenty of privacy with two guest bedrooms and a bathroom on the East side of the home including an updated guest bathroom. A brand new master bedroom suite and bathroom were added to the home in 2019 and is located in the back of the house for additional privacy. The large Laundry room was moved inside the home and offers a beautiful glass sliding barn door. The oversized Dining Room was added in 2019 and is currently being used as an exercise room/gym. The Electrical Panel was replaced in 2019 and is located in the Laundry Room for easy access. A noteworthy premium beachside is a 1 car garage. Appliances 2018, Roof 2015, HWH 2018, AC 2022, AC split added 2025. Large backyard area with plenty of space to add a pool and create a tropical oasis. The backyard currently has Astro turf and a putting green. Walk, bike, golf cart to the beach, dining, shopping, hot spots and locally planned events. Dreams come true!!!
Listing Agent
KELLER WILLIAMS REALTY AT THE PARKS Brokerage Phone: 407-629-4420 License #3108571 Listed on: 08/15/2025

Home Details
Home Type
- Single Family
Est. Annual Taxes
- $2,647
Year Built
- Built in 1957
Lot Details
- 7,500 Sq Ft Lot
- Lot Dimensions are 50x150
- North Facing Home
- Property is zoned 10R2
Home Design
- Block Foundation
- Shingle Roof
- Block Exterior
Interior Spaces
- 1,327 Sq Ft Home
- 1-Story Property
- Open Floorplan
- Ceiling Fan
- Skylights
- Family Room Off Kitchen
- Living Room
- Dining Room
- Tile Flooring
Kitchen
- Microwave
- Dishwasher
Bedrooms and Bathrooms
- 3 Bedrooms
- Split Bedroom Floorplan
- Walk-In Closet
- 2 Full Bathrooms
Laundry
- Laundry Room
- Dryer
- Washer
Outdoor Features
- Private Mailbox
Utilities
- Central Heating and Cooling System
- Ductless Heating Or Cooling System
- Thermostat
Community Details
- No Home Owners Association
- New Smyrna Beach Subdivision
- The community has rules related to allowable golf cart usage in the community
Listing and Financial Details
- Visit Down Payment Resource Website
- Legal Lot and Block 30 / J
- Assessor Parcel Number 7422-01-42-0300
Map
Home Values in the Area
Average Home Value in this Area
Tax History
| Year | Tax Paid | Tax Assessment Tax Assessment Total Assessment is a certain percentage of the fair market value that is determined by local assessors to be the total taxable value of land and additions on the property. | Land | Improvement |
|---|---|---|---|---|
| 2026 | $2,686 | $199,163 | -- | -- |
| 2025 | $2,686 | $199,163 | -- | -- |
| 2024 | $2,669 | $193,551 | -- | -- |
| 2023 | $2,669 | $192,664 | $0 | $0 |
| 2022 | $2,546 | $187,052 | $0 | $0 |
| 2021 | $2,576 | $181,604 | $0 | $0 |
| 2020 | $2,539 | $179,097 | $0 | $0 |
| 2019 | $2,557 | $175,070 | $0 | $0 |
| 2018 | $2,546 | $171,806 | $0 | $0 |
| 2017 | $2,556 | $168,272 | $0 | $0 |
| 2016 | $2,654 | $164,811 | $0 | $0 |
| 2015 | $2,995 | $141,370 | $0 | $0 |
| 2014 | $2,790 | $131,015 | $0 | $0 |
Property History
| Date | Event | Price | List to Sale | Price per Sq Ft | Prior Sale |
|---|---|---|---|---|---|
| 09/21/2025 09/21/25 | Price Changed | $599,000 | -1.6% | $451 / Sq Ft | |
| 08/15/2025 08/15/25 | For Sale | $609,000 | +238.3% | $459 / Sq Ft | |
| 07/24/2015 07/24/15 | Sold | $180,000 | 0.0% | $212 / Sq Ft | View Prior Sale |
| 05/28/2015 05/28/15 | Pending | -- | -- | -- | |
| 05/05/2015 05/05/15 | For Sale | $180,000 | -- | $212 / Sq Ft |
Purchase History
| Date | Type | Sale Price | Title Company |
|---|---|---|---|
| Interfamily Deed Transfer | -- | Attorney | |
| Special Warranty Deed | $180,000 | Attorney | |
| Trustee Deed | $132,200 | None Available | |
| Warranty Deed | $96,000 | -- | |
| Warranty Deed | $57,500 | -- | |
| Warranty Deed | $49,000 | -- |
Mortgage History
| Date | Status | Loan Amount | Loan Type |
|---|---|---|---|
| Open | $202,400 | New Conventional | |
| Closed | $176,739 | FHA | |
| Previous Owner | $67,000 | No Value Available | |
| Previous Owner | $46,000 | No Value Available |
Source: Stellar MLS
MLS Number: O6332093
APN: 7422-01-42-0300
- 823 E 10th Ave
- 798 E 11th Ave
- 810 E 9th Ave
- 822 E 12th Ave
- 813 E 8th Ave
- 801 E 12th Ave
- 2122 S Atlantic Ave Unit 2122
- 833 E 12th Ave
- 1809 Hill St
- 1804 Saxon Dr
- 839 7th Ave
- 2121 Hill St Unit 3A
- 2121 Hill St Unit 7B
- 1705 S Atlantic Ave Unit 402
- 1705 S Atlantic Ave Unit 603
- 1705 S Atlantic Ave Unit 804
- 1702 Saxon Dr
- 1504 Southard Ave
- 809 E 14th Ave
- 1571 S Atlantic Ave Unit 106
- 814 E 10th Ave
- 798 E 11th Ave
- 834 E 11th Ave
- 829 E 12th Ave
- 1913 Hill St Unit 1
- 1913 Hill St Unit 2
- 813 E 6th Ave
- 1571 S Atlantic Ave Unit 204
- 1571 S Atlantic Ave Unit 406
- 1571 S Atlantic Ave Unit 108
- 1571 S Atlantic Ave Unit 201
- 1571 S Atlantic Ave Unit 210
- 1571 S Atlantic Ave Unit 412
- 1571 S Atlantic Ave Unit 410
- 1571 S Atlantic Ave Unit 203
- 1571 S Atlantic Ave Unit 105
- 1571 S Atlantic Ave Unit 205
- 1571 S Atlantic Ave Unit 208
- 1571 S Atlantic Ave Unit 307
- 1571 S Atlantic Ave Unit 303
