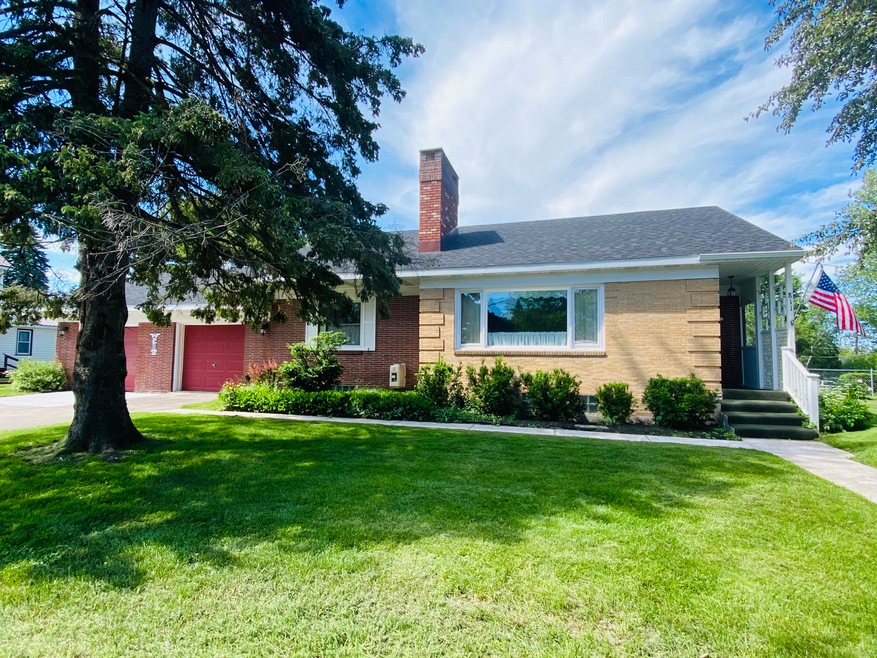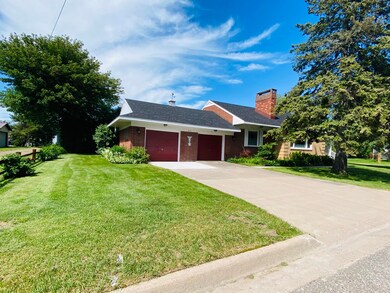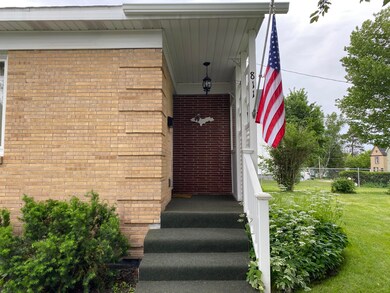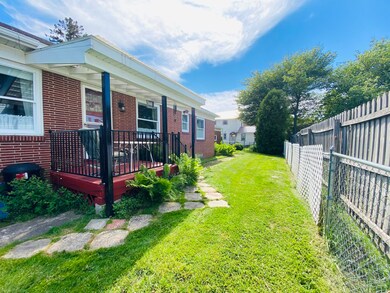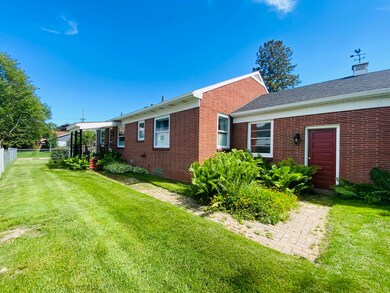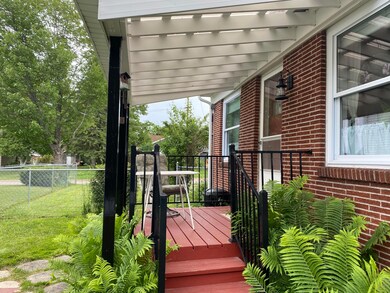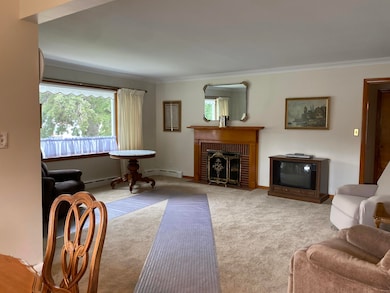
811 E 4th Ave Sault Sainte Marie, MI 49783
Estimated Value: $116,000 - $226,567
Highlights
- Multiple Fireplaces
- Corner Lot
- Covered patio or porch
- Ranch Style House
- Lawn
- Workshop
About This Home
As of October 2020Great opportunity to own a brick ranch style home on a corner lot close to schools. This 3 bedroom, 1.5 bath, 2 car garage is ready for a new owner. Home has two fireplaces, a partially fenced back yard, covered back porch, and large side yard. Roof, gutters, windows, boiler, water heater, and sidewalks all new in 2013. You will love the full basement with a half bath, finished family room with fireplace, large all purpose room, workshop and large utility room.
Last Agent to Sell the Property
Smith & Company Real Estate License #6501405034 Listed on: 10/09/2020
Last Buyer's Agent
JACQUELINE BENSON
MAC MASTER REALTY
Home Details
Home Type
- Single Family
Est. Annual Taxes
- $2,878
Year Built
- Built in 1950
Lot Details
- Lot Dimensions are 70x124
- Aluminum or Metal Fence
- Corner Lot
- Landscaped with Trees
- Lawn
Parking
- 2 Car Attached Garage
Home Design
- Ranch Style House
- Brick Exterior Construction
- Block Foundation
- Asphalt Shingled Roof
Interior Spaces
- 1,531 Sq Ft Home
- Multiple Fireplaces
- Wood Burning Fireplace
- Double Pane Windows
- Vinyl Clad Windows
- Family Room with Fireplace
- Living Room with Fireplace
- Workshop
- Electric Range
Bedrooms and Bathrooms
- 3 Bedrooms
Laundry
- Dryer
- Washer
Partially Finished Basement
- Basement Fills Entire Space Under The House
- Laundry in Basement
Outdoor Features
- Covered patio or porch
Utilities
- Boiler Heating System
- Heating System Uses Natural Gas
Listing and Financial Details
- Homestead Exemption
Ownership History
Purchase Details
Similar Homes in Sault Sainte Marie, MI
Home Values in the Area
Average Home Value in this Area
Purchase History
| Date | Buyer | Sale Price | Title Company |
|---|---|---|---|
| Bennett Inez J | -- | -- |
Property History
| Date | Event | Price | Change | Sq Ft Price |
|---|---|---|---|---|
| 10/09/2020 10/09/20 | Sold | $148,000 | -- | $97 / Sq Ft |
Tax History Compared to Growth
Tax History
| Year | Tax Paid | Tax Assessment Tax Assessment Total Assessment is a certain percentage of the fair market value that is determined by local assessors to be the total taxable value of land and additions on the property. | Land | Improvement |
|---|---|---|---|---|
| 2024 | $2,815 | $91,300 | $0 | $0 |
| 2023 | $3,087 | $77,600 | $0 | $0 |
| 2022 | $3,087 | $73,700 | $0 | $0 |
| 2021 | $2,953 | $66,900 | $0 | $0 |
| 2020 | $2,815 | $67,200 | $0 | $0 |
| 2019 | $2,760 | $62,900 | $0 | $0 |
| 2018 | $2,738 | $67,700 | $0 | $0 |
| 2017 | $2,273 | $69,300 | $0 | $0 |
| 2016 | $2,246 | $68,900 | $0 | $0 |
| 2011 | $2,000 | $65,800 | $0 | $0 |
Agents Affiliated with this Home
-
Anna Piche

Seller's Agent in 2020
Anna Piche
Smith & Company Real Estate
(906) 440-2400
228 Total Sales
-
J
Buyer's Agent in 2020
JACQUELINE BENSON
MAC MASTER REALTY
-
G
Buyer's Agent in 2020
Garry Zachritz
MRA TAAR
Map
Source: Eastern Upper Peninsula Board of REALTORS®
MLS Number: 20-532
APN: 051-339-011-00
- 811 E 4th Ave
- 901 E 4th Ave
- 807 E 4th Ave
- 805 E 4th Ave
- 911 E 4th Ave
- 913 E 4th Ave
- 1100 Johnston St
- 1106 Johnston St
- 1108 Johnston St
- 1110 Johnston St
- 806 E 4th Ave
- 800 E 4th Ave
- 1101 Johnston St
- 1103 Johnston St
- 1105 Johnston St
- 1109 Johnston St
- 1111 Johnston St
- 1018 Johnston St
- 1111 Superior St
- 1115 Superior St
