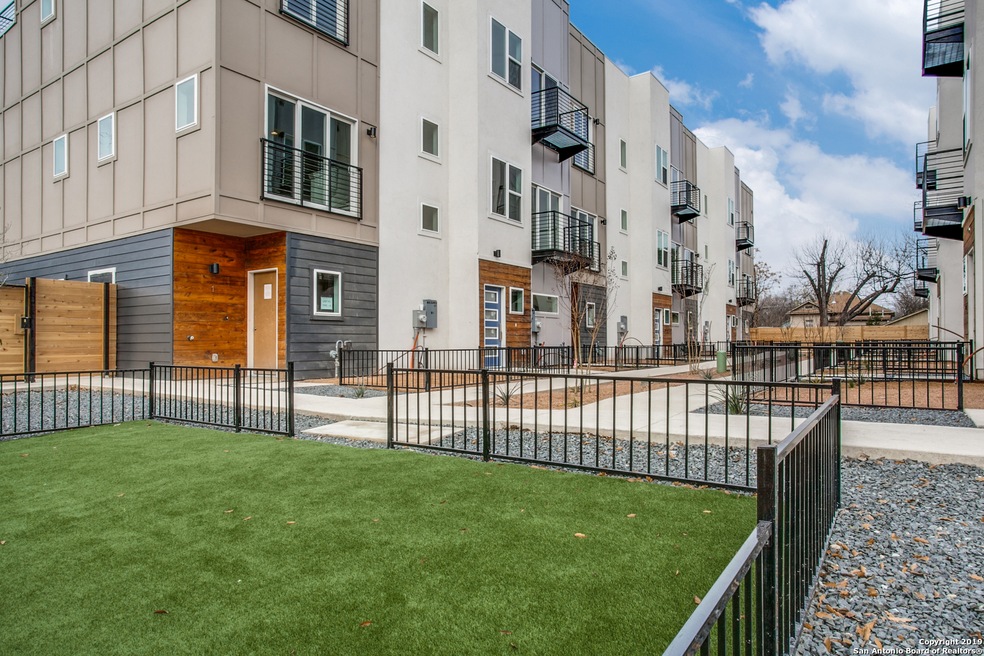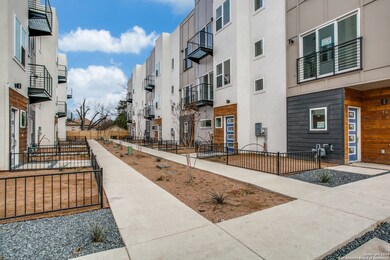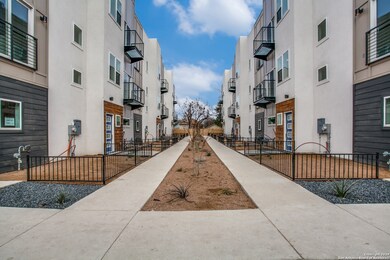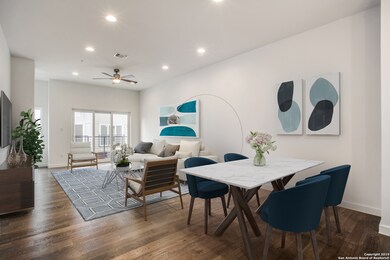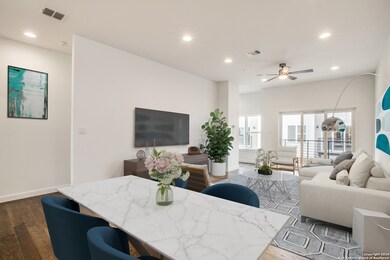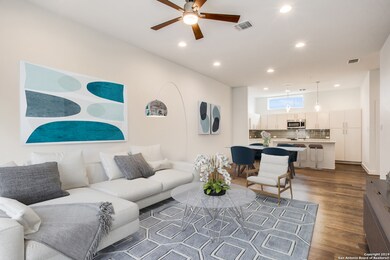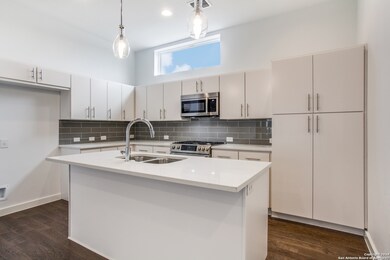
811 E Elmira St Unit 11 San Antonio, TX 78212
Tobin Hill NeighborhoodHighlights
- New Construction
- Deck
- Solid Surface Countertops
- 0.62 Acre Lot
- Wood Flooring
- Eat-In Kitchen
About This Home
As of December 2021Located by the Pearl Brewery, Museum Reach, St. Mary's Strip + the San Antonio River - Proximity Townhomes includes 14 new construction townhomes in San Antonio's emerging urban core. The Artist floorplan offers 2 beds/2.5 baths, 1,353 SF, sleek/contemporary finish outs (including Silestone countertops, Bosch Appliances, gas cooking, Kichler Lighting, Kohler showers, etc.). All units include 2 car garages and individual yards. Proximity includes a dog park, communal courtyard, and secured access.
Last Agent to Sell the Property
Mallory Baird
Kuper Sotheby's Int'l Realty
Last Buyer's Agent
Ana Pielmeier
Copernicus Realty
Home Details
Home Type
- Single Family
Est. Annual Taxes
- $5,137
Year Built
- Built in 2019 | New Construction
HOA Fees
- $100 Monthly HOA Fees
Home Design
- Slab Foundation
- Stucco
Interior Spaces
- 1,353 Sq Ft Home
- Property has 3 Levels
- Combination Dining and Living Room
- Washer Hookup
Kitchen
- Eat-In Kitchen
- Gas Cooktop
- Stove
- Microwave
- Dishwasher
- Solid Surface Countertops
- Disposal
Flooring
- Wood
- Ceramic Tile
Bedrooms and Bathrooms
- 2 Bedrooms
- Walk-In Closet
Parking
- 2 Car Garage
- Garage Door Opener
Outdoor Features
- Waterfront Park
- Deck
Schools
- Hawthorne Elementary School
- Mark T Middle School
- Edison High School
Additional Features
- 0.62 Acre Lot
- Central Heating and Cooling System
Listing and Financial Details
- Legal Lot and Block 28 / 3
Community Details
Overview
- $200 HOA Transfer Fee
- Proximity Townhomes Property Owners Association
- Built by The Thorn Group
- Tobin Hill Subdivision
- Mandatory home owners association
Recreation
- Trails
- Bike Trail
Security
- Security Guard
- Controlled Access
Ownership History
Purchase Details
Home Financials for this Owner
Home Financials are based on the most recent Mortgage that was taken out on this home.Purchase Details
Purchase Details
Home Financials for this Owner
Home Financials are based on the most recent Mortgage that was taken out on this home.Map
Similar Homes in San Antonio, TX
Home Values in the Area
Average Home Value in this Area
Purchase History
| Date | Type | Sale Price | Title Company |
|---|---|---|---|
| Vendors Lien | -- | Independence Title | |
| Warranty Deed | -- | Independence Title | |
| Vendors Lien | -- | None Available |
Mortgage History
| Date | Status | Loan Amount | Loan Type |
|---|---|---|---|
| Open | $417,499 | VA | |
| Previous Owner | $358,900 | Purchase Money Mortgage |
Property History
| Date | Event | Price | Change | Sq Ft Price |
|---|---|---|---|---|
| 04/06/2022 04/06/22 | Off Market | -- | -- | -- |
| 12/29/2021 12/29/21 | Sold | -- | -- | -- |
| 11/29/2021 11/29/21 | Pending | -- | -- | -- |
| 09/14/2021 09/14/21 | For Sale | $422,800 | +14.3% | $310 / Sq Ft |
| 07/22/2019 07/22/19 | Off Market | -- | -- | -- |
| 04/23/2019 04/23/19 | Sold | -- | -- | -- |
| 03/24/2019 03/24/19 | Pending | -- | -- | -- |
| 01/31/2019 01/31/19 | For Sale | $370,000 | -- | $273 / Sq Ft |
Tax History
| Year | Tax Paid | Tax Assessment Tax Assessment Total Assessment is a certain percentage of the fair market value that is determined by local assessors to be the total taxable value of land and additions on the property. | Land | Improvement |
|---|---|---|---|---|
| 2023 | $11,224 | $450,240 | $143,550 | $306,690 |
| 2022 | $11,774 | $434,550 | $129,700 | $304,850 |
| 2021 | $11,175 | $400,000 | $112,800 | $287,200 |
| 2020 | $10,629 | $375,000 | $112,800 | $262,200 |
| 2019 | $11,761 | $410,390 | $98,080 | $312,310 |
| 2018 | $5,086 | $179,250 | $59,410 | $119,840 |
| 2017 | $765 | $27,100 | $27,100 | $0 |
Source: San Antonio Board of REALTORS®
MLS Number: 1361470
APN: 00829-003-0280
- 804 E Euclid Ave
- 1817 N Saint Marys St Unit 302
- 616 Wilmington Ave
- 514 E Laurel
- 615 E Evergreen St
- 518 E Evergreen St
- 506 E Evergreen St
- 614 E Park Ave
- 1107 E Euclid Ave
- 737 E Park Ave
- 1116 E Quincy St Unit 23
- 617 E Park Ave
- 531 E Park Ave
- 429 E Evergreen St
- 1126 E Euclid Ave
- 417 E Evergreen St
- 719 E Locust St Unit 2106
- 719 E Locust St Unit 1106
- 719 E Locust St Unit 2102
- 719 E Locust St Unit 2116
