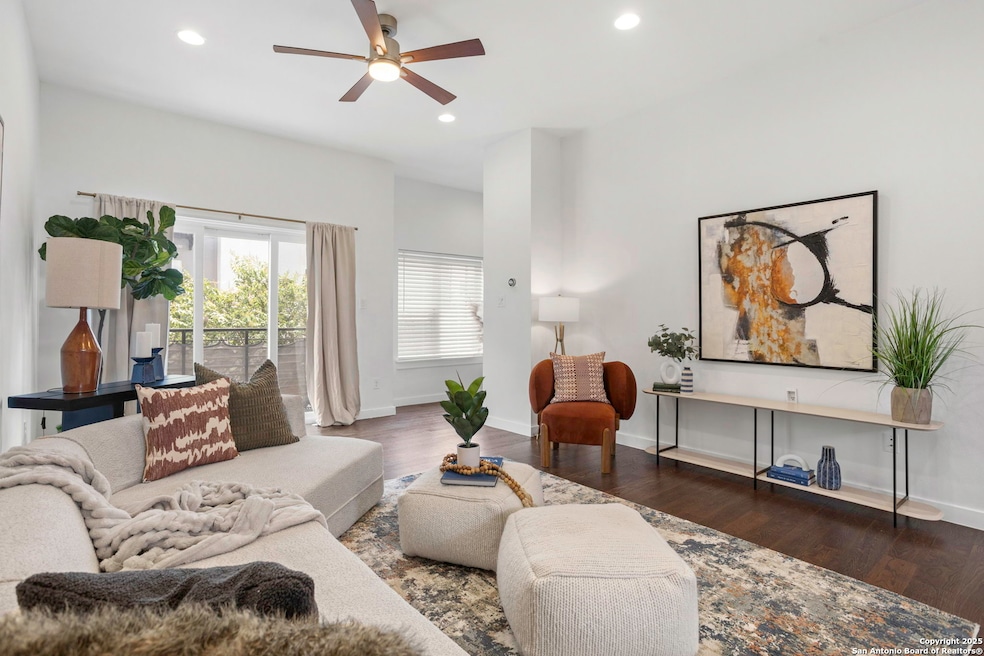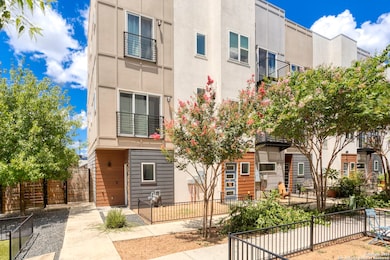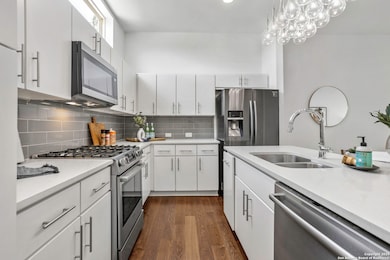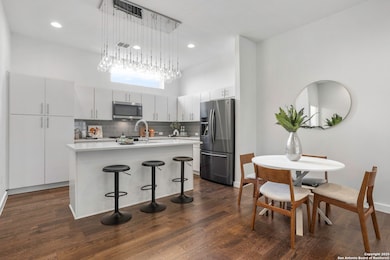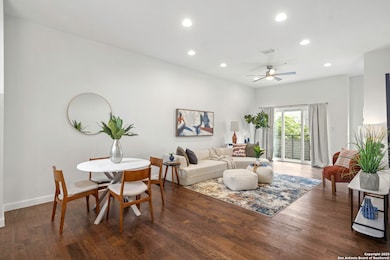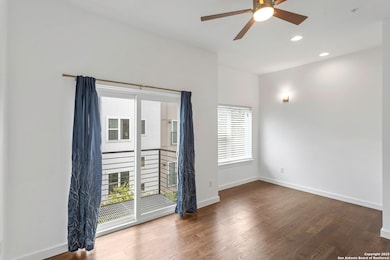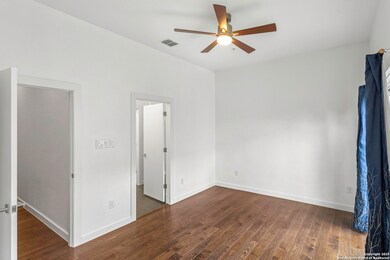811 E Elmira St Unit 2 San Antonio, TX 78212
Tobin Hill NeighborhoodEstimated payment $3,042/month
Highlights
- Deck
- Solid Surface Countertops
- Double Pane Windows
- Wood Flooring
- Eat-In Kitchen
- Walk-In Closet
About This Home
Welcome to 811 E Elmira St Unit 2, where modern living meets one of San Antonio's most vibrant urban neighborhoods. Nestled in the heart of Tobin Hill, this thoughtfully designed 2-bedroom, 2.5-bath townhome offers the perfect blend of comfort, convenience, and city energy. Inside, you'll find clean lines, soaring ceilings, and an open-concept layout that maximizes natural light. The kitchen is a chef's dream with quartz countertops, stainless steel appliances, and a spacious island perfect for casual dining or entertaining. Upstairs, two generously sized bedrooms each feature their own en-suite bathrooms, offering privacy and flexibility for guests or remote work. The primary suite includes a walk-in closet and exterior access to your balcony, while an attached garage and in-unit laundry provide everyday ease. Step outside and you're just minutes from San Antonio's cultural core. From weekend strolls at the Pearl to dinners along the River Walk, this location brings the city's best right to your doorstep. One of the newest gems in the neighborhood, Pullman Market, is just blocks away-a curated culinary hub offering everything from artisan groceries and fresh bakery items to chef-driven restaurants and wine bars. Whether you're looking for a low-maintenance home or a stylish investment in one of the city's fastest-growing areas, this townhome offers unmatched access to the lifestyle and energy that defines central San Antonio.
Listing Agent
Laura Rivera
BHHS Don Johnson Realtors - SA Listed on: 10/25/2025
Home Details
Home Type
- Single Family
Est. Annual Taxes
- $10,736
Year Built
- Built in 2017
Lot Details
- 871 Sq Ft Lot
- Partially Fenced Property
HOA Fees
- $225 Monthly HOA Fees
Parking
- 2 Car Garage
Home Design
- Slab Foundation
- Concrete Roof
- Stucco
Interior Spaces
- 1,364 Sq Ft Home
- Property has 3 Levels
- Ceiling Fan
- Double Pane Windows
- Window Treatments
- Combination Dining and Living Room
- Fire and Smoke Detector
Kitchen
- Eat-In Kitchen
- Gas Cooktop
- Stove
- Microwave
- Ice Maker
- Dishwasher
- Solid Surface Countertops
- Disposal
Flooring
- Wood
- Concrete
- Ceramic Tile
Bedrooms and Bathrooms
- 2 Bedrooms
- Walk-In Closet
Laundry
- Laundry on upper level
- Stacked Washer and Dryer
- Laundry Tub
Outdoor Features
- Deck
Schools
- Hawthorne Elementary School
- Mark T Middle School
- Edison High School
Utilities
- Central Heating and Cooling System
- Programmable Thermostat
- Cable TV Available
Listing and Financial Details
- Legal Lot and Block 19 / 3
- Assessor Parcel Number 008290030190
Community Details
Overview
- $300 HOA Transfer Fee
- Proximity Townhomes Property Owners Association
- Built by The Thorn Group
- Tobin Hill Subdivision
- Mandatory home owners association
Security
- Controlled Access
Map
Home Values in the Area
Average Home Value in this Area
Tax History
| Year | Tax Paid | Tax Assessment Tax Assessment Total Assessment is a certain percentage of the fair market value that is determined by local assessors to be the total taxable value of land and additions on the property. | Land | Improvement |
|---|---|---|---|---|
| 2025 | $8,529 | $440,000 | $143,550 | $296,450 |
| 2024 | $8,529 | $440,000 | $143,550 | $296,450 |
| 2023 | $8,529 | $440,000 | $143,550 | $296,450 |
| 2022 | $11,380 | $420,000 | $129,700 | $290,300 |
| 2021 | $11,371 | $407,000 | $112,800 | $309,700 |
| 2020 | $11,743 | $370,000 | $112,800 | $257,200 |
| 2019 | $11,761 | $410,390 | $98,080 | $312,310 |
| 2018 | $3,144 | $110,800 | $59,410 | $51,390 |
| 2017 | $765 | $27,100 | $27,100 | $0 |
Property History
| Date | Event | Price | List to Sale | Price per Sq Ft | Prior Sale |
|---|---|---|---|---|---|
| 10/25/2025 10/25/25 | For Sale | $365,000 | 0.0% | $268 / Sq Ft | |
| 10/27/2020 10/27/20 | Off Market | $2,149 | -- | -- | |
| 07/28/2020 07/28/20 | Rented | $2,149 | -17.3% | -- | |
| 06/28/2020 06/28/20 | Under Contract | -- | -- | -- | |
| 06/19/2020 06/19/20 | For Rent | $2,597 | 0.0% | -- | |
| 08/12/2019 08/12/19 | Off Market | -- | -- | -- | |
| 05/13/2019 05/13/19 | Sold | -- | -- | -- | View Prior Sale |
| 04/13/2019 04/13/19 | Pending | -- | -- | -- | |
| 02/06/2017 02/06/17 | For Sale | $360,000 | -- | $266 / Sq Ft |
Source: San Antonio Board of REALTORS®
MLS Number: 1918234
APN: 00829-003-0190
- 804 E Euclid Ave
- 810 E Euclid Ave
- 717 E Euclid Ave
- 702 E Euclid Ave
- 616 Wilmington Ave
- 514 E Laurel
- 506 E Evergreen St
- 911 Camden St
- 1126 E Quincy St
- 617 E Park Ave
- 727 E Park Ave
- 1140 E Quincy St Unit 1140
- 620 E Myrtle St
- 522 E Myrtle St
- 311 E Evergreen St
- 719 E Locust St Unit 2104
- 719 E Locust St Unit 4102
- 719 E Locust St Unit 1106
- 719 E Locust St Unit 2106
- 719 E Locust St Unit 2111
- 713 E Elmira St
- 618 Atlanta St Unit 1
- 618 Atlanta St Unit 2
- 618 Atlanta St Unit 4
- 713 E Euclid Ave Unit 102
- 703 E Euclid Ave Unit 1
- 720 Atlanta St
- 1107 E Quincy St
- 1606 N Saint Marys St
- 1500 N Saint Marys St
- 1146 E Quincy St
- 1120 E Quincy St
- 1118 E Elmira St
- 767 E Myrtle St
- 418 E Myrtle St
- 719 E Locust St Unit 3110
- 719 E Locust St Unit 3106
- 719 E Locust St Unit 3102
- 318 W Grayson St Unit 304
- 2104 N Saint Mary's St
