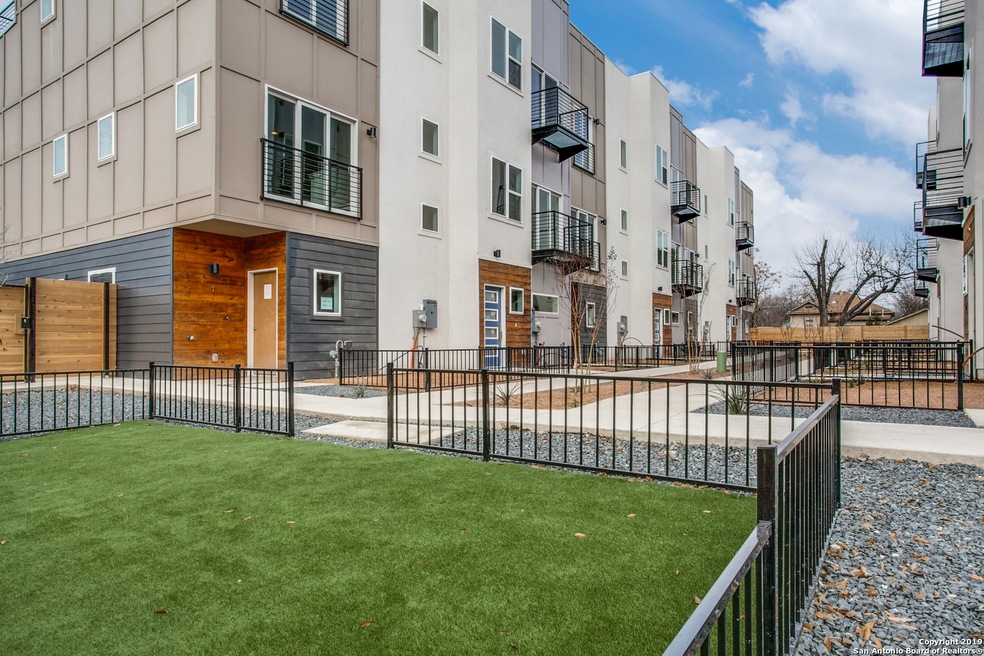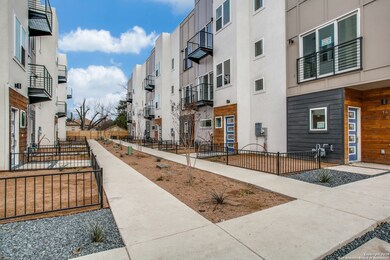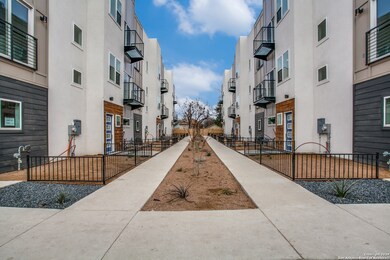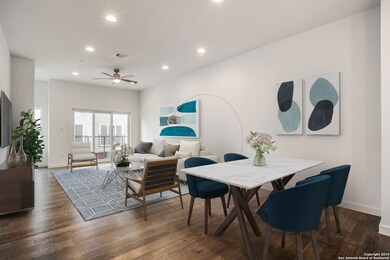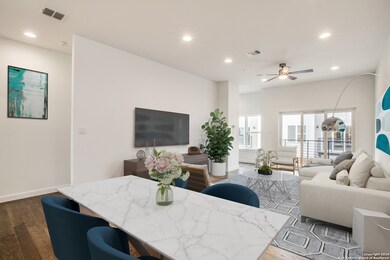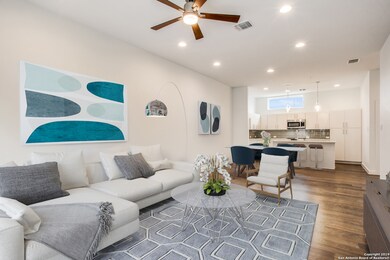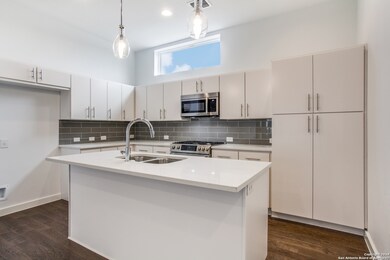
811 E Elmira St Unit 2 San Antonio, TX 78212
Tobin Hill NeighborhoodHighlights
- New Construction
- Deck
- Solid Surface Countertops
- 0.62 Acre Lot
- Wood Flooring
- Eat-In Kitchen
About This Home
As of May 201914 fee-simple, new construction townhomes in San Antonio’s emerging urban core. The Artist floorplan offers 2 beds/2.5 baths, 1,353 SF, sleek/contemporary finish outs (including Silestone Countertops, Bosch Appliances, gas cooking, Kichler Lighting, Kohler showers, etc.). All units include 2 car garages and individual yards. Proximity includes a dog park, communal courtyard, and secured access. Live by Pearl Brewery, St. Mary's Strip, Museum Reach, + the San Antonio River.
Last Agent to Sell the Property
Mallory Baird
Kuper Sotheby's Int'l Realty Listed on: 02/06/2017
Last Buyer's Agent
Lydia McEvoy
Century 21 Scott Myers, REALTORS

Home Details
Home Type
- Single Family
Est. Annual Taxes
- $3,175
Year Built
- Built in 2019 | New Construction
HOA Fees
- $100 Monthly HOA Fees
Home Design
- Slab Foundation
- Stucco
Interior Spaces
- 1,353 Sq Ft Home
- Property has 3 Levels
- Combination Dining and Living Room
- Washer Hookup
Kitchen
- Eat-In Kitchen
- Gas Cooktop
- Stove
- Microwave
- Dishwasher
- Solid Surface Countertops
- Disposal
Flooring
- Wood
- Concrete
- Ceramic Tile
Bedrooms and Bathrooms
- 2 Bedrooms
- Walk-In Closet
Parking
- 2 Car Garage
- Garage Door Opener
Outdoor Features
- Waterfront Park
- Deck
Schools
- Hawthorne Elementary School
- Mark T Middle School
- Edison High School
Additional Features
- 0.62 Acre Lot
- Central Heating and Cooling System
Listing and Financial Details
- Legal Lot and Block 19 / 3
Community Details
Overview
- $200 HOA Transfer Fee
- Proximity Townhomes Property Owners Association
- Built by The Thorn Group
- Tobin Hill Subdivision
- Mandatory home owners association
Recreation
- Trails
- Bike Trail
Security
- Security Guard
- Controlled Access
Similar Homes in San Antonio, TX
Home Values in the Area
Average Home Value in this Area
Property History
| Date | Event | Price | Change | Sq Ft Price |
|---|---|---|---|---|
| 07/02/2025 07/02/25 | For Sale | $370,000 | 0.0% | $271 / Sq Ft |
| 10/27/2020 10/27/20 | Off Market | $2,149 | -- | -- |
| 07/28/2020 07/28/20 | Rented | $2,149 | -17.3% | -- |
| 06/28/2020 06/28/20 | Under Contract | -- | -- | -- |
| 06/19/2020 06/19/20 | For Rent | $2,597 | 0.0% | -- |
| 08/12/2019 08/12/19 | Off Market | -- | -- | -- |
| 05/13/2019 05/13/19 | Sold | -- | -- | -- |
| 04/13/2019 04/13/19 | Pending | -- | -- | -- |
| 02/06/2017 02/06/17 | For Sale | $360,000 | -- | $266 / Sq Ft |
Tax History Compared to Growth
Tax History
| Year | Tax Paid | Tax Assessment Tax Assessment Total Assessment is a certain percentage of the fair market value that is determined by local assessors to be the total taxable value of land and additions on the property. | Land | Improvement |
|---|---|---|---|---|
| 2023 | $8,529 | $440,000 | $143,550 | $296,450 |
| 2022 | $11,380 | $420,000 | $129,700 | $290,300 |
| 2021 | $11,371 | $407,000 | $112,800 | $309,700 |
| 2020 | $11,743 | $370,000 | $112,800 | $257,200 |
| 2019 | $11,761 | $410,390 | $98,080 | $312,310 |
| 2018 | $3,144 | $110,800 | $59,410 | $51,390 |
| 2017 | $765 | $27,100 | $27,100 | $0 |
Agents Affiliated with this Home
-
K
Seller's Agent in 2025
Kaitlyn Brown
BHHS Don Johnson Realtors - SA
-
Marvin Venus
M
Seller's Agent in 2020
Marvin Venus
CloverLeaf Property Management
(517) 273-9500
13 Total Sales
-
T
Buyer's Agent in 2020
Tatiana Delaserna
Keller Williams Legacy
-
M
Seller's Agent in 2019
Mallory Baird
Kuper Sotheby's Int'l Realty
-
L
Buyer's Agent in 2019
Lydia McEvoy
Century 21 Scott Myers, REALTORS
Map
Source: San Antonio Board of REALTORS®
MLS Number: 1223375
APN: 00829-003-0190
- 810 E Euclid Ave
- 616 Wilmington Ave
- 514 E Laurel
- 615 E Evergreen St
- 506 E Evergreen St
- 617 E Park Ave
- 911 Camden St
- 531 E Park Ave
- 1140 E Quincy St Unit 1140
- 429 E Evergreen St
- 719 E Locust St Unit 2106
- 719 E Locust St Unit 1106
- 719 E Locust St Unit 2102
- 719 E Locust St Unit 2104
- 719 E Locust St Unit 4109
- 719 E Locust St Unit 4111
- 719 E Locust St Unit 4104
- 719 E Locust St Unit 2103
- 719 E Locust St Unit 3112
- 719 E Locust St Unit 2105
