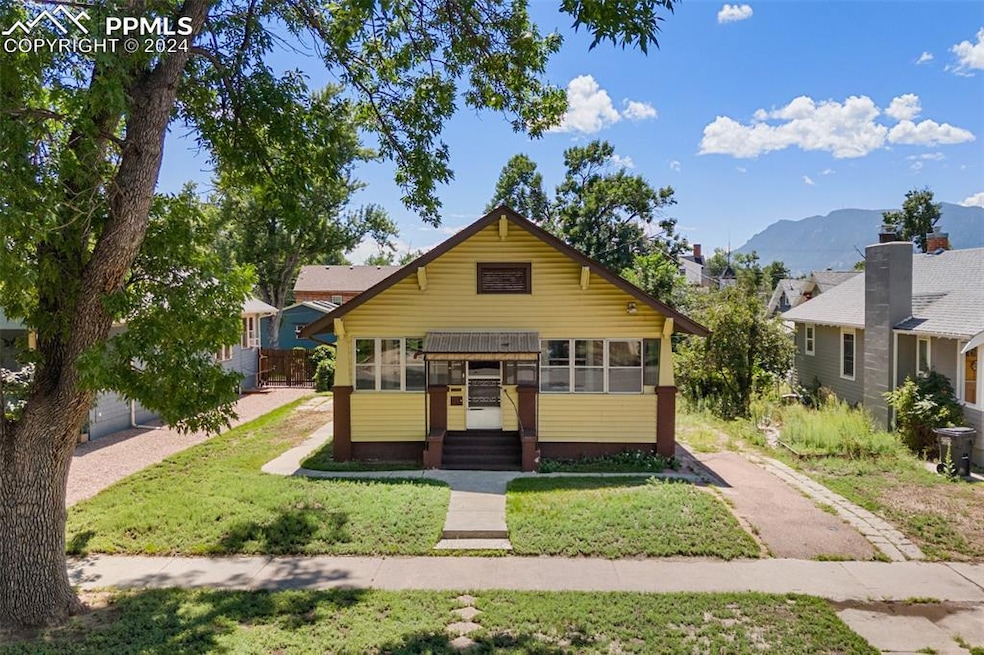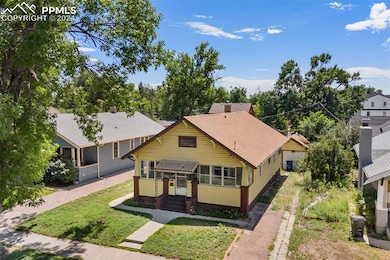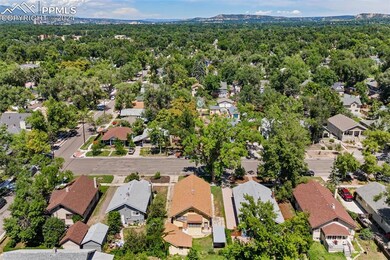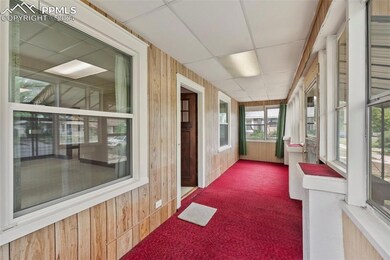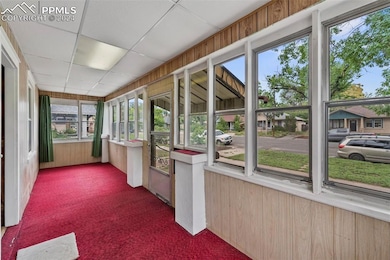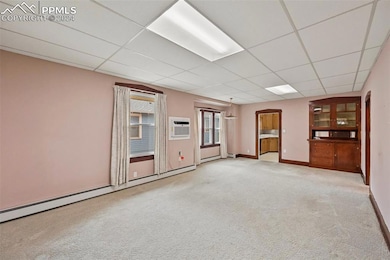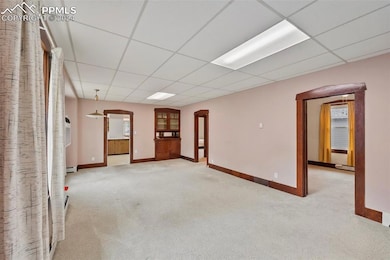
811 E Saint Vrain St Colorado Springs, CO 80903
Middle Shooks Run NeighborhoodHighlights
- Property is near a park
- 1 Car Detached Garage
- Baseboard Heating
- Ranch Style House
- Landscaped
- Level Lot
About This Home
As of April 2025Middle Shooks Run charmer close to downtown! This lovely home is turnkey ready or could be a blank slate for someone looking to update their home in a very desirable neighborhood. The home features three bedrooms, a spacious living room and wonderful sunroom that has a ton of uses. Underneath the carpet throughout the home, there are beautiful hardwood floors that could be uncovered and the drop ceiling in the living room can be removed to show a gorgeous design in the original ceiling that really accentuates the craftsmanship of this home. The extra room in the basement has endless possibilities! With a newer tankless water heater, a brand new roof, and other updates, this home has been very well maintained. Walking distance to fantastic local coffee shops, restaurants and beautiful parks, this one of a kind home is just waiting for you!
Last Buyer's Agent
Non Member
Non Member
Home Details
Home Type
- Single Family
Est. Annual Taxes
- $1,035
Year Built
- Built in 1923
Lot Details
- 5,001 Sq Ft Lot
- Back Yard Fenced
- Landscaped
- Level Lot
Parking
- 1 Car Detached Garage
- Gravel Driveway
Home Design
- 1,599 Sq Ft Home
- Ranch Style House
- Shingle Roof
- Aluminum Siding
Kitchen
- Oven
- Dishwasher
- Disposal
Flooring
- Carpet
- Vinyl
Bedrooms and Bathrooms
- 3 Bedrooms
- 1 Full Bathroom
Laundry
- Dryer
- Washer
Basement
- Basement Fills Entire Space Under The House
- Laundry in Basement
Location
- Property is near a park
- Property is near public transit
- Property near a hospital
- Property is near schools
Utilities
- Baseboard Heating
Ownership History
Purchase Details
Home Financials for this Owner
Home Financials are based on the most recent Mortgage that was taken out on this home.Purchase Details
Similar Homes in Colorado Springs, CO
Home Values in the Area
Average Home Value in this Area
Purchase History
| Date | Type | Sale Price | Title Company |
|---|---|---|---|
| Warranty Deed | $400,000 | Htc | |
| Interfamily Deed Transfer | -- | -- |
Mortgage History
| Date | Status | Loan Amount | Loan Type |
|---|---|---|---|
| Open | $370,000 | New Conventional |
Property History
| Date | Event | Price | Change | Sq Ft Price |
|---|---|---|---|---|
| 04/23/2025 04/23/25 | Sold | $400,000 | -2.4% | $250 / Sq Ft |
| 03/11/2025 03/11/25 | Off Market | $410,000 | -- | -- |
| 02/19/2025 02/19/25 | Price Changed | $410,000 | -5.7% | $256 / Sq Ft |
| 01/15/2025 01/15/25 | Price Changed | $435,000 | -3.3% | $272 / Sq Ft |
| 11/09/2024 11/09/24 | For Sale | $450,000 | -- | $281 / Sq Ft |
Tax History Compared to Growth
Tax History
| Year | Tax Paid | Tax Assessment Tax Assessment Total Assessment is a certain percentage of the fair market value that is determined by local assessors to be the total taxable value of land and additions on the property. | Land | Improvement |
|---|---|---|---|---|
| 2024 | $1,035 | $31,730 | $5,030 | $26,700 |
| 2022 | $795 | $21,150 | $4,170 | $16,980 |
| 2021 | $862 | $21,760 | $4,290 | $17,470 |
| 2020 | $778 | $18,620 | $3,580 | $15,040 |
| 2019 | $774 | $18,620 | $3,580 | $15,040 |
| 2018 | $671 | $16,340 | $2,740 | $13,600 |
| 2017 | $635 | $16,340 | $2,740 | $13,600 |
| 2016 | $452 | $15,590 | $2,440 | $13,150 |
| 2015 | $450 | $15,590 | $2,440 | $13,150 |
| 2014 | $430 | $14,300 | $2,440 | $11,860 |
Agents Affiliated with this Home
-
Mark Hubert

Seller's Agent in 2025
Mark Hubert
My Front Range Living LLC
(719) 685-6964
1 in this area
62 Total Sales
-
N
Buyer's Agent in 2025
Non Member
Non Member
Map
Source: Pikes Peak REALTOR® Services
MLS Number: 6664050
APN: 64083-36-007
- 319 N Prospect St
- 746 E Platte Ave
- 806 E Platte Ave
- 924 E Saint Vrain St
- 911 E Willamette Ave
- 1002 E Boulder St
- 702 E Platte Ave
- 515 Custer Ave
- 1010 E Willamette Ave
- 629 E Monument St
- 1009 E Monument St
- 538 E Platte Ave
- 1101 E Boulder St
- 752 E High St
- 223 Custer Ave
- 910 E High St
- 646 Maple St
- 225 N Cedar St
- 838 E Dale St
