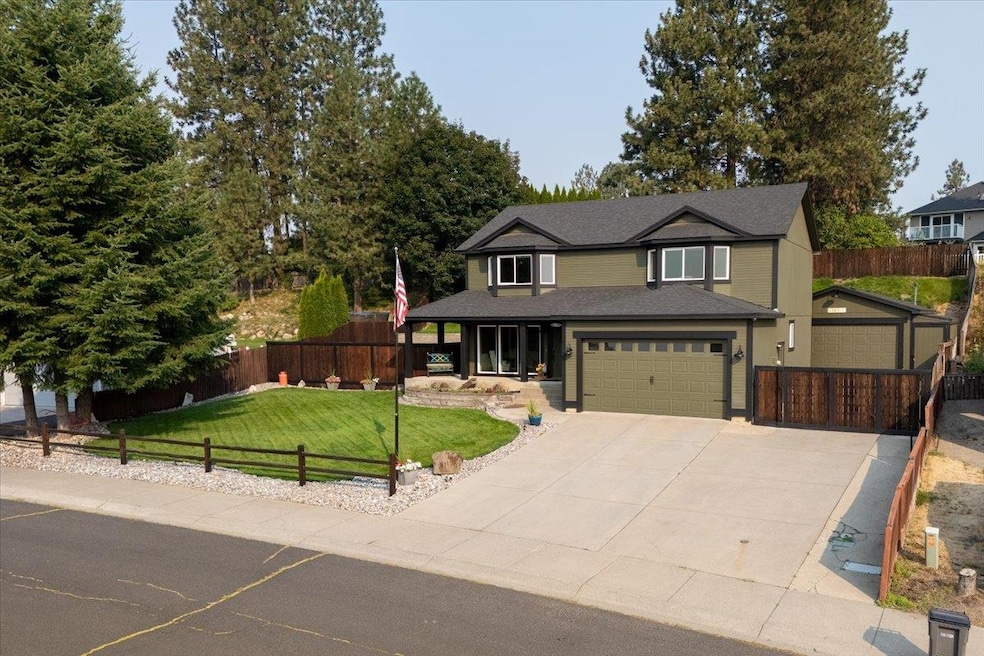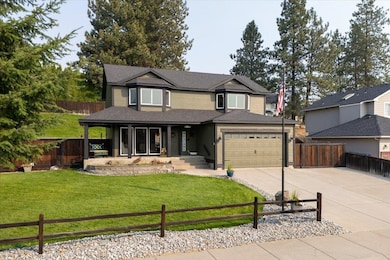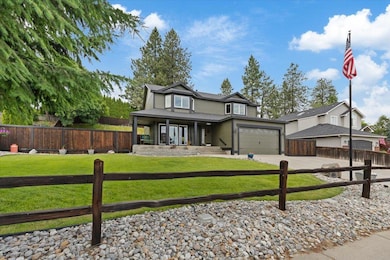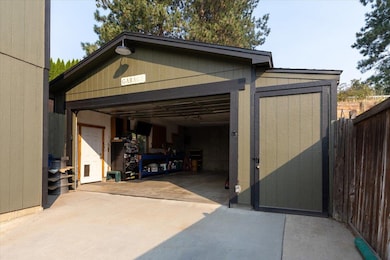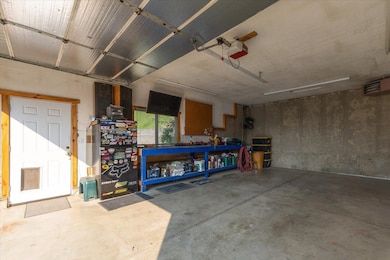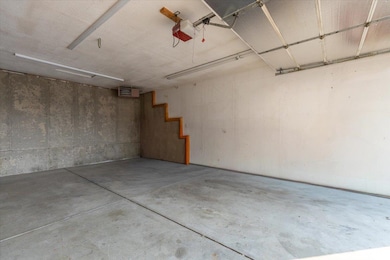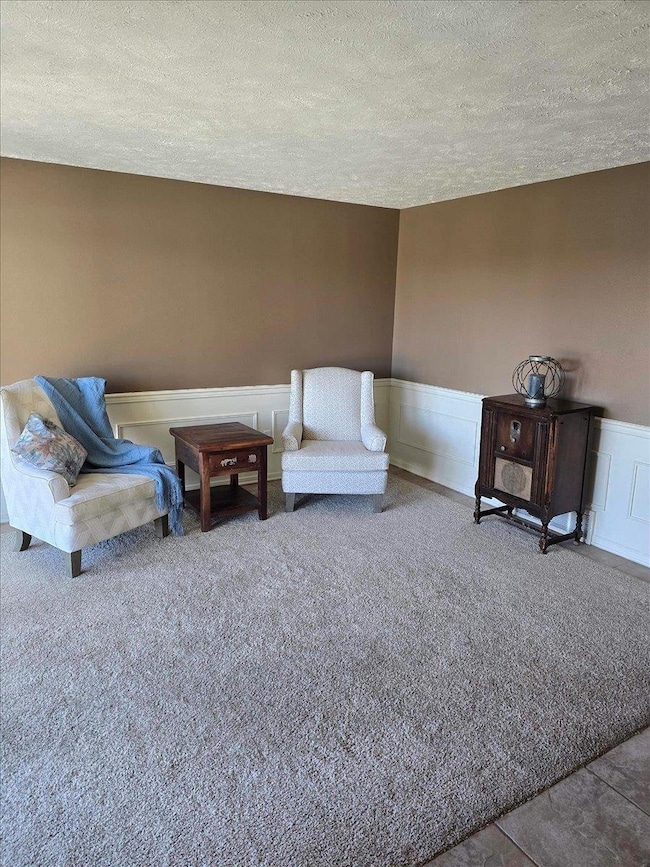811 E Tudor Ct Spokane, WA 99208
Dartford NeighborhoodEstimated payment $3,586/month
Highlights
- Mountain View
- Traditional Architecture
- Fenced Yard
- Midway Elementary School Rated A-
- No HOA
- Separate Outdoor Workshop
About This Home
This beautifully maintained one owner home offers 3100 sq ft of inviting space, a 20' by 30' fully powered, insulated, and heated shop with work bench and no HOA. Inside, the main level offers a seamless flow between the family room with a cozy fireplace, dining area, and kitchen with stainless steel appliances, oak cabinetry, and large pantry. Upstairs, the spacious primary suite offers a private en suite bath complete with dual sinks, a soaking tub, separate shower, a walk-in closet. Completed by two generously sized bedrooms and large bath. The finished basement offers an additional bedroom/office, large bonus room and plenty of storage. Enjoy a fully fenced private backyard oasis. The ideal combination of comfort, function, and location!
Listing Agent
John L Scott, Inc. Brokerage Phone: (509) 220-1664 License #127147 Listed on: 09/05/2025

Home Details
Home Type
- Single Family
Est. Annual Taxes
- $5,400
Year Built
- Built in 1998
Lot Details
- 0.28 Acre Lot
- Cul-De-Sac
- Fenced Yard
- Level Lot
- Sprinkler System
- Hillside Location
Parking
- 4 Car Garage
- Workshop in Garage
- Garage Door Opener
Property Views
- Mountain
- Territorial
Home Design
- Traditional Architecture
Interior Spaces
- 3,056 Sq Ft Home
- 2-Story Property
- Woodwork
- Skylights
- Gas Fireplace
- Vinyl Clad Windows
- Bay Window
- Utility Room
- Basement Fills Entire Space Under The House
Kitchen
- Free-Standing Range
- Microwave
- Dishwasher
- Disposal
Bedrooms and Bathrooms
- 4 Bedrooms
- 3 Bathrooms
- Soaking Tub
Outdoor Features
- Patio
- Separate Outdoor Workshop
Schools
- Northwood Middle School
- Mt Spokane High School
Utilities
- Forced Air Heating and Cooling System
- Heat Pump System
- High Speed Internet
Community Details
- No Home Owners Association
- Wellington Heights Subdivision
Listing and Financial Details
- Assessor Parcel Number 37294.1402
Map
Home Values in the Area
Average Home Value in this Area
Tax History
| Year | Tax Paid | Tax Assessment Tax Assessment Total Assessment is a certain percentage of the fair market value that is determined by local assessors to be the total taxable value of land and additions on the property. | Land | Improvement |
|---|---|---|---|---|
| 2025 | $5,501 | $546,000 | $140,000 | $406,000 |
| 2024 | $5,501 | $540,600 | $130,000 | $410,600 |
| 2023 | $4,525 | $527,400 | $130,000 | $397,400 |
| 2022 | $4,227 | $487,700 | $130,000 | $357,700 |
| 2021 | $3,566 | $309,200 | $60,000 | $249,200 |
| 2020 | $3,520 | $291,000 | $60,000 | $231,000 |
| 2019 | $3,397 | $284,300 | $47,000 | $237,300 |
| 2018 | $3,635 | $259,400 | $34,000 | $225,400 |
| 2017 | $3,412 | $244,600 | $34,000 | $210,600 |
| 2016 | $3,064 | $213,300 | $34,000 | $179,300 |
| 2015 | $2,940 | $209,400 | $34,000 | $175,400 |
| 2014 | -- | $209,700 | $34,000 | $175,700 |
| 2013 | -- | $0 | $0 | $0 |
Property History
| Date | Event | Price | List to Sale | Price per Sq Ft |
|---|---|---|---|---|
| 12/05/2025 12/05/25 | Price Changed | $598,000 | -0.3% | $196 / Sq Ft |
| 09/30/2025 09/30/25 | Price Changed | $599,999 | -2.4% | $196 / Sq Ft |
| 09/23/2025 09/23/25 | Price Changed | $615,000 | -1.6% | $201 / Sq Ft |
| 09/05/2025 09/05/25 | For Sale | $625,000 | -- | $205 / Sq Ft |
Purchase History
| Date | Type | Sale Price | Title Company |
|---|---|---|---|
| Warranty Deed | $157,456 | Pacific Nw Title | |
| Warranty Deed | -- | Pacific Nw Title |
Mortgage History
| Date | Status | Loan Amount | Loan Type |
|---|---|---|---|
| Closed | $151,700 | No Value Available |
Source: Spokane Association of REALTORS®
MLS Number: 202523525
APN: 37294.1402
- 16520 N Cincinnati Ct
- 622 E Country Hill Ln
- 612 E Wellington Dr
- 16785 N Wellington Rd
- 18185 N Morton Dr
- 18034 N Morton Dr
- 18124 N Morton Dr
- 18066 N Morton Dr
- 18191 N Morton Dr
- 513 E Timberwood Cir
- 16805 N Mayfair Dr Unit 16807
- 15709 N Glencrest Ct
- 16920 N Woodcrest Ct
- 1611 E Heritage Ln
- 1129 E Gallium Ln
- 1110 E Paske Rd
- 513 E Silver Pines Ct
- 904 E Ballard Rd
- 421 E Glencrest Dr
- 16417 N Napa Ln
- 16029 N Gleneden Dr
- 16320 N Hatch Rd
- 15921 N Franklin St
- 15001 N Wandermere Rd
- 3922 E Siskin Ln
- 13101 Shetland Ln
- 11826 N Mayfair Rd
- 102 E Farwell Rd
- 12525 N Pittsburg St
- 724 E Hastings Rd
- 12710 N Mill Rd
- 514 E Hastings Rd
- 11684 N Standard Dr
- 705 W Bellwood Dr
- 9518 N Normandie St
- 539 E Hawthorne Rd
- 110-130 E Hawthorne Rd
- 10015 N Colfax Rd
- 1225 E Westview Ct
- 8909 N Colton St
