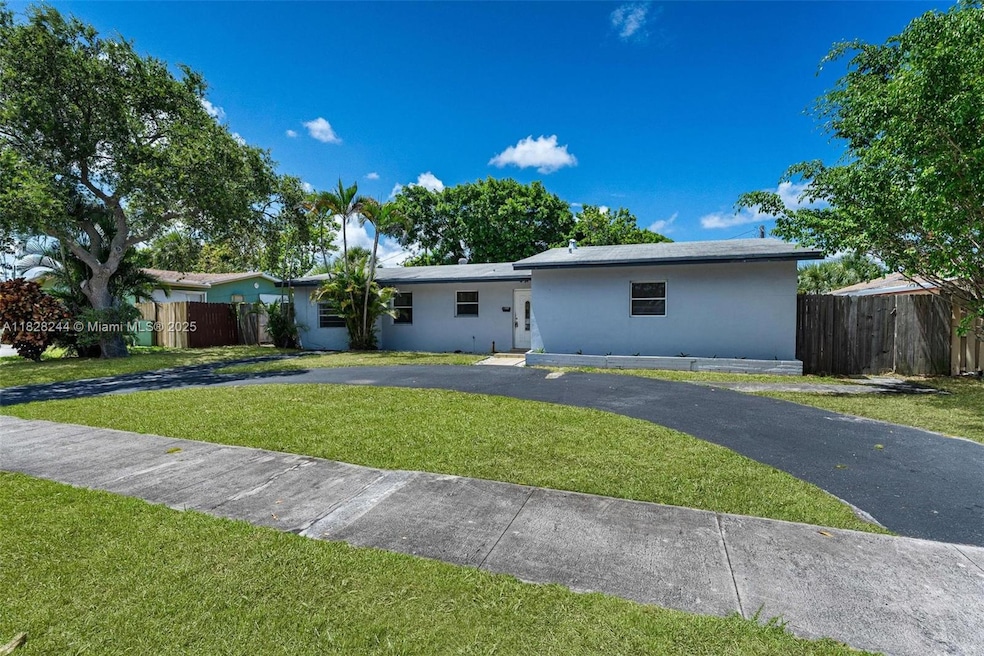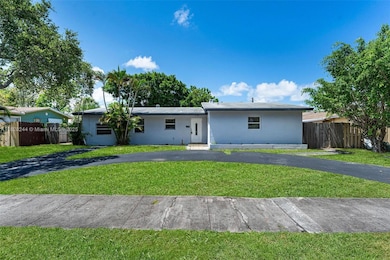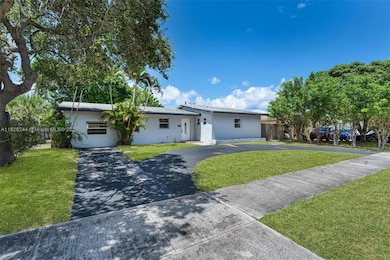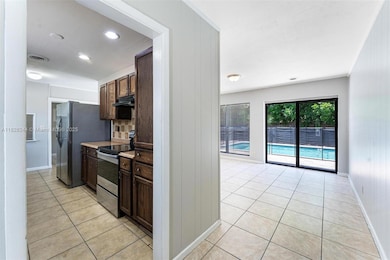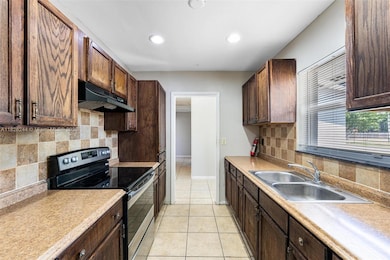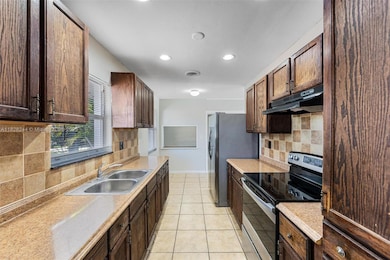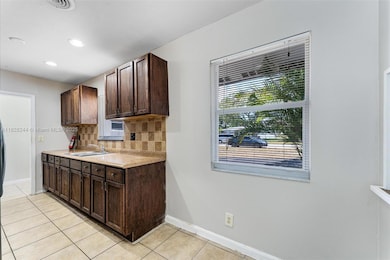811 Evergreen Dr West Palm Beach, FL 33403
Estimated payment $2,764/month
Highlights
- In Ground Pool
- No HOA
- Patio
- Main Floor Bedroom
- Views
- Tile Flooring
About This Home
3-Bedroom, 2-Bathroom Pool Home in Kelsey City
Located in the heart of Kelsey City, this 3-bedroom, 2-bathroom pool home offers a bright and open living space with large windows that provide abundant natural light and views of the private backyard pool. The kitchen includes laminate countertops and stainless steel appliances, offering functionality.
Enjoy a prime location just minutes from major highways, beaches, the Port, and Palm Beach International Airport. With eight golf courses nearby and quick access to dining, shopping, and entertainment along Clematis Street and The Gardens Mall, this home offers convenience and lifestyle. Schedule your private showing today!
Home Details
Home Type
- Single Family
Est. Annual Taxes
- $6,984
Year Built
- Built in 1958
Lot Details
- 7,500 Sq Ft Lot
- South Facing Home
- Fenced
- Property is zoned R1 (city
Home Design
- Shingle Roof
- Concrete Block And Stucco Construction
Interior Spaces
- 1,423 Sq Ft Home
- 2-Story Property
- Tile Flooring
- Electric Range
- Property Views
Bedrooms and Bathrooms
- 3 Bedrooms
- Main Floor Bedroom
- 2 Full Bathrooms
- Shower Only
Outdoor Features
- In Ground Pool
- Patio
- Exterior Lighting
Schools
- Park Lakes Elementary School
- Howell L. Watkins Middle School
- Palm Beach Gardens High School
Utilities
- Central Heating and Cooling System
Community Details
- No Home Owners Association
- Kelsey City Subdivision
Listing and Financial Details
- Assessor Parcel Number 36434220010050440
Map
Home Values in the Area
Average Home Value in this Area
Tax History
| Year | Tax Paid | Tax Assessment Tax Assessment Total Assessment is a certain percentage of the fair market value that is determined by local assessors to be the total taxable value of land and additions on the property. | Land | Improvement |
|---|---|---|---|---|
| 2024 | $6,984 | $272,854 | -- | -- |
| 2023 | $6,535 | $248,049 | $0 | $0 |
| 2022 | $5,908 | $225,499 | $0 | $0 |
| 2021 | $5,151 | $212,320 | $65,000 | $147,320 |
| 2020 | $4,808 | $200,537 | $67,500 | $133,037 |
| 2019 | $4,584 | $202,264 | $67,500 | $134,764 |
| 2018 | $3,894 | $154,019 | $50,832 | $103,187 |
| 2017 | $1,409 | $81,952 | $0 | $0 |
| 2016 | $1,372 | $80,266 | $0 | $0 |
| 2015 | $1,391 | $79,708 | $0 | $0 |
| 2014 | $1,391 | $79,075 | $0 | $0 |
Property History
| Date | Event | Price | List to Sale | Price per Sq Ft | Prior Sale |
|---|---|---|---|---|---|
| 12/05/2025 12/05/25 | Price Changed | $416,000 | -1.0% | $292 / Sq Ft | |
| 10/17/2025 10/17/25 | Price Changed | $420,000 | -2.1% | $295 / Sq Ft | |
| 09/26/2025 09/26/25 | Price Changed | $429,000 | -0.9% | $301 / Sq Ft | |
| 09/12/2025 09/12/25 | Price Changed | $433,000 | -4.0% | $304 / Sq Ft | |
| 08/29/2025 08/29/25 | Price Changed | $451,000 | -1.1% | $317 / Sq Ft | |
| 08/15/2025 08/15/25 | Price Changed | $456,000 | -1.1% | $320 / Sq Ft | |
| 07/31/2025 07/31/25 | Price Changed | $461,000 | -1.1% | $324 / Sq Ft | |
| 07/18/2025 07/18/25 | Price Changed | $466,000 | -2.9% | $327 / Sq Ft | |
| 07/10/2025 07/10/25 | Price Changed | $480,000 | -4.0% | $337 / Sq Ft | |
| 06/26/2025 06/26/25 | For Sale | $500,000 | 0.0% | $351 / Sq Ft | |
| 08/17/2018 08/17/18 | Rented | -- | -- | -- | |
| 07/18/2018 07/18/18 | Under Contract | -- | -- | -- | |
| 02/06/2018 02/06/18 | For Rent | $1,800 | 0.0% | -- | |
| 08/31/2017 08/31/17 | Sold | $203,000 | -5.1% | $143 / Sq Ft | View Prior Sale |
| 08/01/2017 08/01/17 | Pending | -- | -- | -- | |
| 06/07/2017 06/07/17 | For Sale | $214,000 | -- | $150 / Sq Ft |
Purchase History
| Date | Type | Sale Price | Title Company |
|---|---|---|---|
| Warranty Deed | $203,500 | Attorney | |
| Warranty Deed | $85,000 | -- |
Mortgage History
| Date | Status | Loan Amount | Loan Type |
|---|---|---|---|
| Previous Owner | $70,000 | New Conventional |
Source: MIAMI REALTORS® MLS
MLS Number: A11828244
APN: 36-43-42-20-01-005-0440
- 906 Foresteria Dr
- 651 Foresteria Dr
- 640 Foresteria Dr
- 910 9th St
- 652 Bayberry Dr
- 646 Bayberry Dr
- 531 Date Palm Dr
- 837 W Jasmine Dr
- Tbd W 37th St
- 457 Evergreen Dr
- 147 W Heron Blvd
- 436 Evergreen Dr
- 0 Silver Beach Rd Unit R3023268
- 512 Bayberry Dr
- 1233 Ac Evans St Unit 1
- 710 W Kalmia Dr
- 729 W Kalmia Dr
- 627 W Ilex Dr
- 1296 W 36th St
- 428 Hawthorne Dr
- 818 Foresteria Dr
- 754 Date Palm Dr Unit B-1
- 829 Bayberry Dr Unit B
- 861 W Ilex Dr
- 957 Lewis Dr
- 510 Evergreen Dr Unit C
- 1200 Ac Evans St
- 919 Laurel Dr
- 1108 W 33rd St
- 1340 W 35th St
- 1497 Silver Beach Rd
- 527 W Jasmine Dr
- 347 Flagler Blvd
- 1200 W 31st St Unit A
- 1390 W 33rd St
- 511 W Kalmia Dr Unit 10
- 501 W Kalmia Dr Unit 1
- 1409 W 33rd St Unit 1
- 1409 W 33rd St
- 1494 W 34th St
