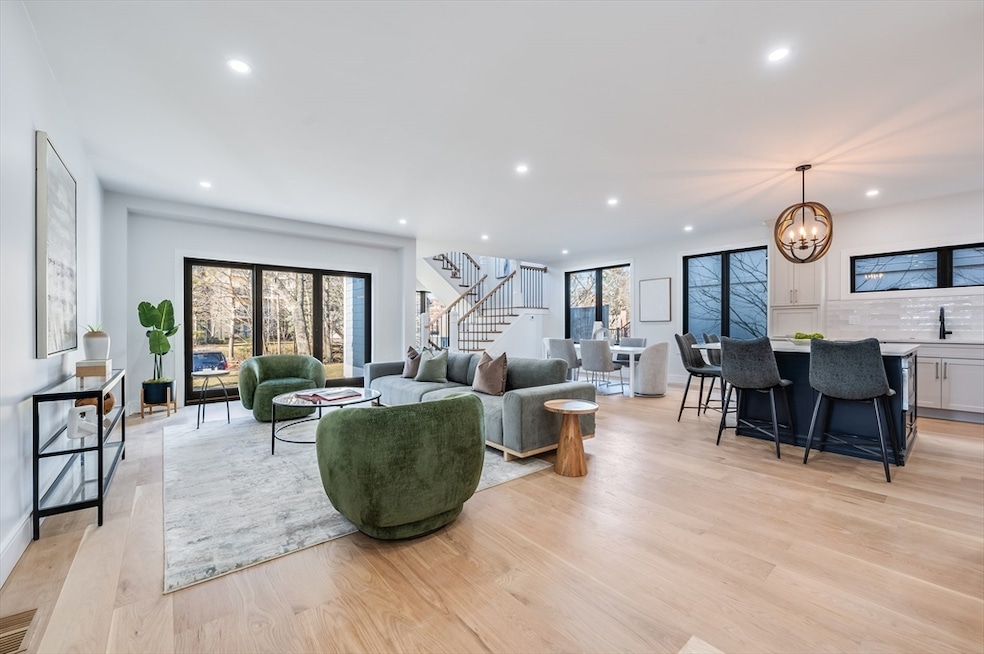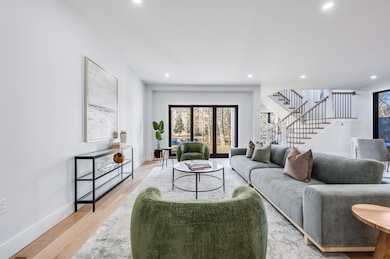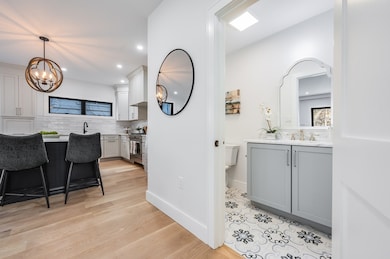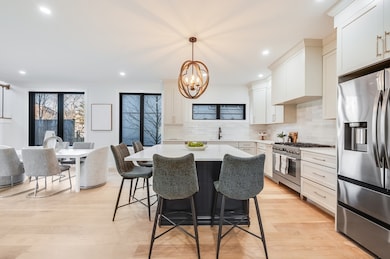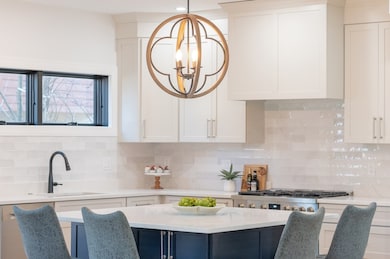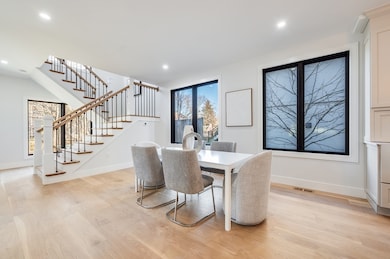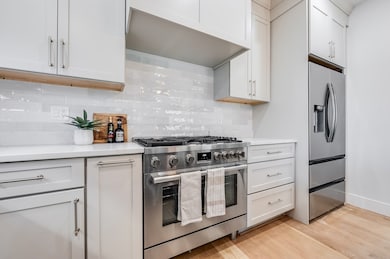811 Heath St Chestnut Hill, MA 02467
South Brookline NeighborhoodEstimated payment $14,806/month
Highlights
- Golf Course Community
- Open Floorplan
- Property is near public transit
- Baker School Rated A
- Deck
- Wood Flooring
About This Home
New construction townhouse-style condo completed in October 2024, offering 4 beds, 4.5 baths, and over 3,000 sq ft in the heart of Chestnut Hill. Open-concept main level with kitchen, living area, half bath, and walkout to a private deck and fenced garden. Four bedrooms each feature walk-in closets and en-suite baths. Includes a dedicated laundry room, bonus office, and tiled mudroom entry from garage (2 assigned spots). Massive windows throughout the home bring in exceptional natural light, completing this well-designed, move-in-ready property in one of Chestnut Hill’s most desirable locations. HOA covers water, sewer, master insurance, and snow removal. Prime location near shops, dining, parks, schools and Route 9.
Home Details
Home Type
- Single Family
Year Built
- Built in 2024
Lot Details
- 7,405 Sq Ft Lot
- Fenced Yard
- Garden
- Property is zoned T-5
HOA Fees
- $390 Monthly HOA Fees
Parking
- 2 Car Attached Garage
- Tuck Under Parking
- Parking Storage or Cabinetry
- Heated Garage
- Side Facing Garage
- Garage Door Opener
- Driveway
- Open Parking
- Off-Street Parking
- Assigned Parking
Home Design
- Frame Construction
- Spray Foam Insulation
- Rubber Roof
- Concrete Perimeter Foundation
- Cement Board or Planked
Interior Spaces
- Open Floorplan
- Decorative Lighting
- Insulated Windows
- Mud Room
- Bonus Room
- Wood Flooring
Kitchen
- Range
- Microwave
- Freezer
- Dishwasher
- Disposal
Bedrooms and Bathrooms
- 4 Bedrooms
- Primary bedroom located on second floor
- Walk-In Closet
Laundry
- Laundry Room
- Laundry on upper level
- Dryer
- Washer
Finished Basement
- Partial Basement
- Garage Access
Outdoor Features
- Deck
- Porch
Location
- Property is near public transit
- Property is near schools
Schools
- Heath Elementary School
- Baker Middle School
- Brookline High School
Utilities
- Forced Air Heating and Cooling System
- 3 Cooling Zones
- 3 Heating Zones
- 200+ Amp Service
- Gas Water Heater
Listing and Financial Details
- Assessor Parcel Number 424A0300
- Tax Block 424A
Community Details
Overview
- Near Conservation Area
Amenities
- Shops
Recreation
- Golf Course Community
- Jogging Path
Map
Home Values in the Area
Average Home Value in this Area
Tax History
| Year | Tax Paid | Tax Assessment Tax Assessment Total Assessment is a certain percentage of the fair market value that is determined by local assessors to be the total taxable value of land and additions on the property. | Land | Improvement |
|---|---|---|---|---|
| 2021 | $9,578 | $977,300 | $0 | $977,300 |
| 2020 | $9,144 | $967,600 | $0 | $967,600 |
| 2019 | $7,111 | $758,900 | $0 | $758,900 |
| 2018 | $6,838 | $722,800 | $0 | $722,800 |
| 2017 | $6,612 | $669,200 | $0 | $669,200 |
| 2016 | $6,340 | $608,400 | $0 | $608,400 |
| 2015 | $5,907 | $553,100 | $0 | $553,100 |
| 2014 | $5,882 | $516,400 | $0 | $516,400 |
Property History
| Date | Event | Price | List to Sale | Price per Sq Ft |
|---|---|---|---|---|
| 07/04/2025 07/04/25 | Price Changed | $2,299,000 | -2.1% | $720 / Sq Ft |
| 05/19/2025 05/19/25 | Price Changed | $2,349,000 | -2.1% | $736 / Sq Ft |
| 03/19/2025 03/19/25 | Price Changed | $2,399,000 | -2.0% | $751 / Sq Ft |
| 08/07/2024 08/07/24 | Price Changed | $2,449,000 | 0.0% | $767 / Sq Ft |
| 08/07/2024 08/07/24 | For Sale | $2,449,000 | -2.0% | $767 / Sq Ft |
| 07/14/2024 07/14/24 | Pending | -- | -- | -- |
| 04/02/2024 04/02/24 | For Sale | $2,499,000 | -- | $783 / Sq Ft |
Purchase History
| Date | Type | Sale Price | Title Company |
|---|---|---|---|
| Condominium Deed | $892,000 | None Available | |
| Quit Claim Deed | -- | -- | |
| Deed | $495,000 | -- | |
| Deed | $505,000 | -- |
Mortgage History
| Date | Status | Loan Amount | Loan Type |
|---|---|---|---|
| Open | $2,476,875 | Purchase Money Mortgage | |
| Previous Owner | $207,000 | Purchase Money Mortgage | |
| Previous Owner | $404,000 | Purchase Money Mortgage | |
| Previous Owner | $50,500 | No Value Available |
Source: MLS Property Information Network (MLS PIN)
MLS Number: 73218757
APN: BROO-000424A-000003-000002
- 799 Heath St Unit 2
- 809-811 Heath St Unit 811
- 771 Heath St Unit 771
- 5 Heathwood Ln
- 2 Hammond Pond Pkwy Unit 203
- 321 Hammond Pond Pkwy Unit 103
- 321 Hammond Pond Pkwy Unit 301
- 321 Hammond Pond Pkwy Unit 106
- 11 Hammond Pond Pkwy Unit 3
- 33 Hammond Pond Pkwy Unit 2
- 15 Glenland Rd
- 84 Boylston St Unit 4
- 80 Louise Rd Unit 82
- 280 Boylston St Unit 203
- 280 Boylston St Unit 905
- 280 Boylston St Unit 710
- 280 Boylston St Unit 415
- 280 Boylston St Unit 511
- 31 Moody St
- 79 Florence St Unit 600S
- 799 Heath St Unit 2
- 160 Boylston St
- 320 Hammond Pond Pkwy Unit 104
- 320 Hammond Pond Pkwy
- 160 Boylston St Unit FL4-ID5517A
- 160 Boylston St Unit FL4-ID5495A
- 160 Boylston St Unit FL1-ID2309A
- 160 Boylston St Unit FL2-ID3836A
- 160 Boylston St Unit FL1-ID2059A
- 160 Boylston St Unit FL3-ID5399A
- 160 Boylston St Unit FL1-ID5385A
- 160 Boylston St Unit FL2-ID1892A
- 160 Boylston St Unit FL2-ID1742A
- 160 Boylston St Unit FL2-ID2783A
- 2 Hammond Pond Pkwy Unit 4
- 321 Hammond Pond Pkwy Unit 106
- 321 Hammond Pond Pkwy Unit 301
- 11 Hammond Pond Pkwy
- 11 Hammond Pond Pkwy
- 18 Glenland Rd Unit 1
