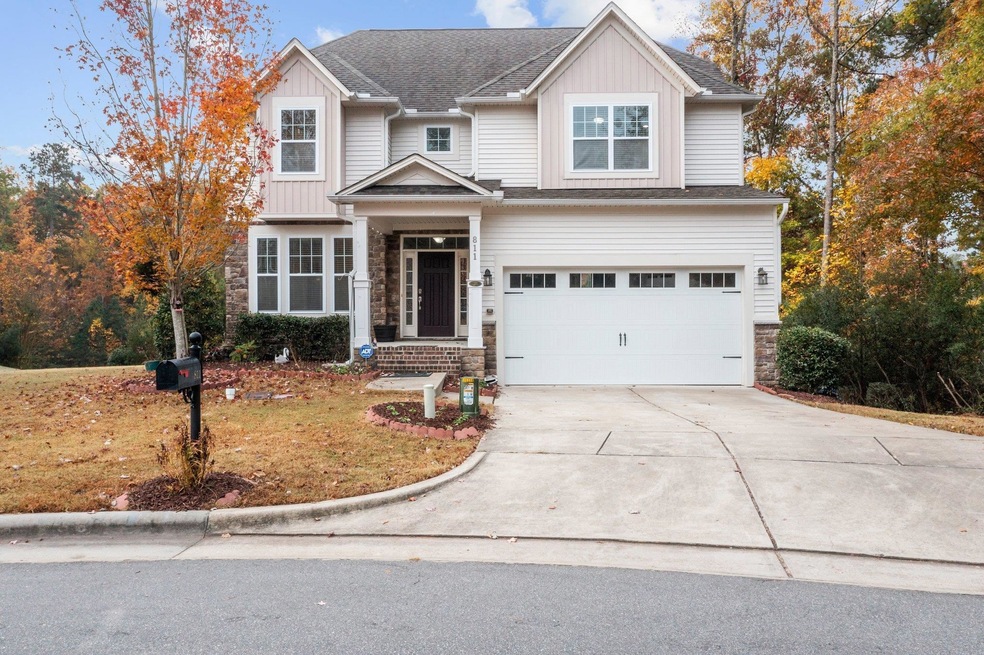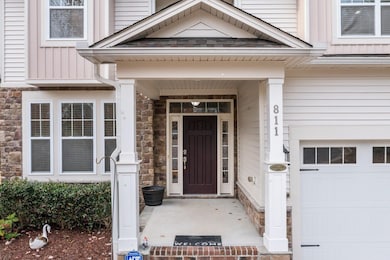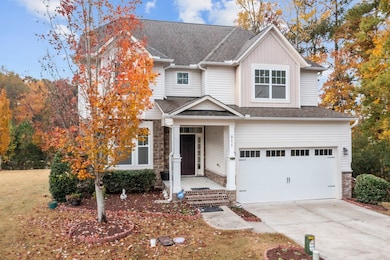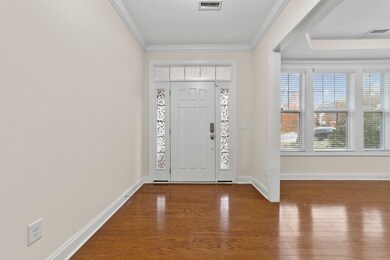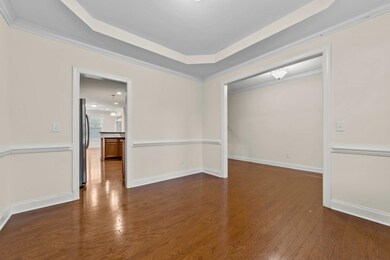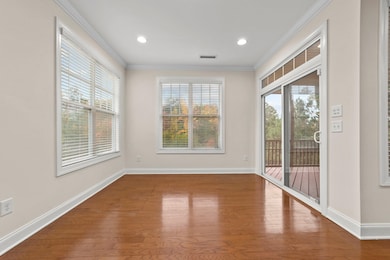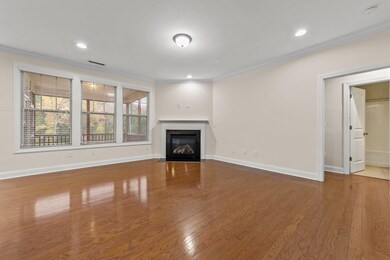
Estimated Value: $697,000 - $798,000
Highlights
- Deck
- Transitional Architecture
- Main Floor Bedroom
- Alston Ridge Elementary School Rated A
- Wood Flooring
- 1 Fireplace
About This Home
As of December 2021Beautiful NE facing crawl space home on 0.3 acre cul-de-sac lot w/ guest BR & full bath on main level. Lots of hrdwd flooring! Kitchen w/ SS appliances, granite counters. Master w/luxury bath & walk-in closet. Spacious loft for rec & entertaining! Newly stained scrnd deck overlking priv b/yard. Garage w/high ceiling & Smart openers. Minutes to 55/540 exit, RTP & RDU & Parkside Shopping, w/ theaters etc. UNC Wellness & YMCA close by. Great Wake co. schools! 30 Yr Str Warranty! 3 min to the 55/540 exit!
Last Agent to Sell the Property
Real Triangle Properties LLC License #134224 Listed on: 11/02/2021
Home Details
Home Type
- Single Family
Est. Annual Taxes
- $4,191
Year Built
- Built in 2012
Lot Details
- 0.3 Acre Lot
HOA Fees
- $57 Monthly HOA Fees
Parking
- 2 Car Garage
Home Design
- Transitional Architecture
- Brick or Stone Mason
- Vinyl Siding
- Stone
Interior Spaces
- 2,800 Sq Ft Home
- 2-Story Property
- 1 Fireplace
- Entrance Foyer
- Family Room
- Dining Room
- Utility Room
- Laundry on upper level
Flooring
- Wood
- Carpet
- Ceramic Tile
Bedrooms and Bathrooms
- 4 Bedrooms
- Main Floor Bedroom
- 3 Full Bathrooms
Outdoor Features
- Deck
- Patio
- Porch
Schools
- Alston Ridge Elementary And Middle School
- Panther Creek High School
Utilities
- Forced Air Zoned Heating and Cooling System
- Heating System Uses Natural Gas
- Gas Water Heater
Community Details
- Omega Management Association
- Built by M/I Homes
- Evans Farm Subdivision
Ownership History
Purchase Details
Home Financials for this Owner
Home Financials are based on the most recent Mortgage that was taken out on this home.Purchase Details
Purchase Details
Home Financials for this Owner
Home Financials are based on the most recent Mortgage that was taken out on this home.Similar Homes in the area
Home Values in the Area
Average Home Value in this Area
Purchase History
| Date | Buyer | Sale Price | Title Company |
|---|---|---|---|
| Moparthi Raghu Babu | $630,000 | First American Mortgage Sln | |
| Vs Srishti Vamsi Kiran | -- | None Available | |
| Srishti Varnsi K V | $314,500 | None Available |
Mortgage History
| Date | Status | Borrower | Loan Amount |
|---|---|---|---|
| Open | Moparthi Raghu Babu | $500,000 | |
| Previous Owner | Srishti Varnsi K V | $298,450 |
Property History
| Date | Event | Price | Change | Sq Ft Price |
|---|---|---|---|---|
| 12/15/2023 12/15/23 | Off Market | $630,000 | -- | -- |
| 12/20/2021 12/20/21 | Sold | $630,000 | +2.5% | $225 / Sq Ft |
| 11/15/2021 11/15/21 | Pending | -- | -- | -- |
| 11/11/2021 11/11/21 | For Sale | $614,900 | -- | $220 / Sq Ft |
Tax History Compared to Growth
Tax History
| Year | Tax Paid | Tax Assessment Tax Assessment Total Assessment is a certain percentage of the fair market value that is determined by local assessors to be the total taxable value of land and additions on the property. | Land | Improvement |
|---|---|---|---|---|
| 2024 | $5,809 | $690,391 | $218,500 | $471,891 |
| 2023 | $4,443 | $441,428 | $85,000 | $356,428 |
| 2022 | $4,278 | $441,428 | $85,000 | $356,428 |
| 2021 | $4,192 | $441,428 | $85,000 | $356,428 |
| 2020 | $4,214 | $441,428 | $85,000 | $356,428 |
| 2019 | $4,243 | $394,433 | $100,000 | $294,433 |
| 2018 | $3,982 | $394,433 | $100,000 | $294,433 |
| 2017 | $3,826 | $394,433 | $100,000 | $294,433 |
| 2016 | $3,769 | $394,433 | $100,000 | $294,433 |
| 2015 | $3,372 | $340,467 | $70,000 | $270,467 |
| 2014 | $3,180 | $340,467 | $70,000 | $270,467 |
Agents Affiliated with this Home
-
Joe Matthews

Seller's Agent in 2021
Joe Matthews
Real Triangle Properties LLC
(919) 244-7733
394 Total Sales
-
Philo Matthews

Seller Co-Listing Agent in 2021
Philo Matthews
Real Triangle Properties LLC
(919) 656-6783
99 Total Sales
Map
Source: Doorify MLS
MLS Number: 2417027
APN: 0736.03-10-2076-000
- 1430 Rosepine Dr
- 1434 Rosepine Dr
- 1723 Starlit Sky Ln
- 3927 Wedonia Dr
- 1314 Rosepine Dr
- 921 Rosepine Dr
- 4133 Strendal Dr
- 4137 Strendal Dr
- 1215 Alston Forest Dr
- 103 Woodland Ridge Ct
- 629 Peach Orchard Place
- 401 Clingstone Ct
- 321 Weycroft Grant Dr
- 332 Dove Cottage Ln
- 5023 Lalex Ln
- 228 Dove Cottage Ln
- 1018 Salt Glaze Ln
- 317 Michigan Ave
- 1380 Channing Park Cir
- 522 Finnbar Dr
- 811 Hesler Ct
- 809 Hesler Ct
- 807 Hesler Ct
- 805 Hesler Ct
- 804 Hesler Ct
- 4002 Vallonia Dr
- 810 Hesler Ct
- 808 Hesler Ct
- 4004 Vallonia Dr
- 803 Hesler Ct
- 4105 Plum Branch Dr
- 4006 Vallonia Dr
- 4103 Plum Branch Dr
- 802 Hesler Ct
- 4121 Plum Branch Dr
- 4008 Vallonia Dr
- 4123 Plum Branch Dr
- 4015 Plum Branch Dr
- 4112 Plum Branch Dr
- 4110 Plum Branch Dr
