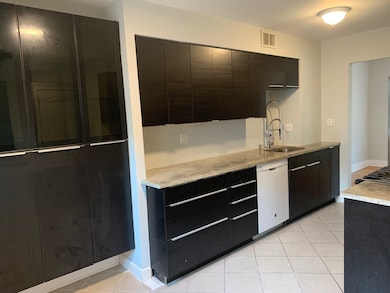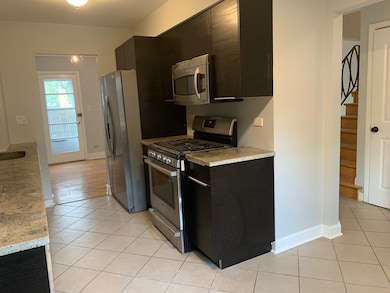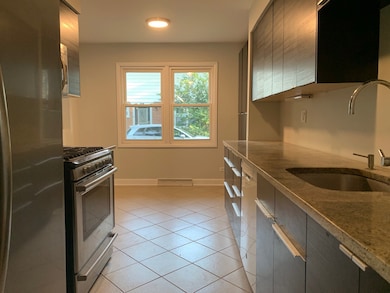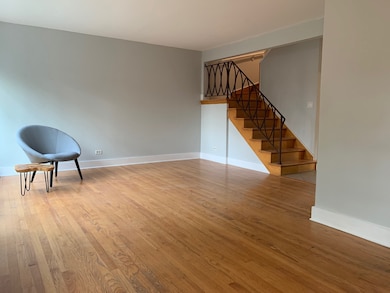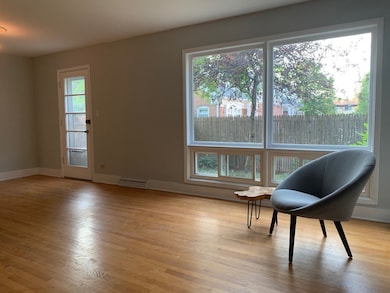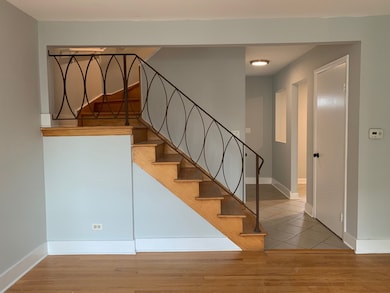811 Hibbard Rd Unit C Wilmette, IL 60091
3
Beds
1.5
Baths
--
Sq Ft
1962
Built
Highlights
- Landscaped Professionally
- Wood Flooring
- Patio
- Marie Murphy School Rated A
- End Unit
- Laundry Room
About This Home
SPACIOUS THREE BEDROOM TOWN HOME ON 3 LEVELS, WITH SUNNY EXPOSURE. RENOVATED KITCHEN WITH GRANITE COUNTERTOPS AND STAINLESS STEEL APPLIANCES, HARDWOOD FLOORS THROUGHOUT, ONE & 1/2 BATHS, NEW WINDOWS, FINISHED BASEMENT, FULL LAUNDRY. UNIT FACES SOUTH WITH PATIO AND FENCED YARD. ASSIGNED PARKING SPOT. PET FRIENDLY. WONDERFUL LOCATION - CONVENIENT TO SHOPPING AND THE EXPRESSWAY AND WILMETTE PARKS & SCHOOLS: AVOCA, MARIE MURPHY, NEW TRIER. GOOD CREDIT VALUED HIGHLY BY THE OWNER. GO HOME HAPPY.
Townhouse Details
Home Type
- Townhome
Est. Annual Taxes
- $6,174
Year Built
- Built in 1962 | Remodeled in 2018
Lot Details
- Lot Dimensions are 69.84 x 47.67
- End Unit
- Fenced
- Landscaped Professionally
Home Design
- Entry on the 1st floor
- Brick Exterior Construction
- Asphalt Roof
- Concrete Perimeter Foundation
Interior Spaces
- 2-Story Property
- Ceiling Fan
- Family Room
- Combination Dining and Living Room
- Laundry Room
Kitchen
- Range
- Dishwasher
Flooring
- Wood
- Vinyl
Bedrooms and Bathrooms
- 3 Bedrooms
- 3 Potential Bedrooms
Basement
- Basement Fills Entire Space Under The House
- Sump Pump
Parking
- 1 Parking Space
- Driveway
- Assigned Parking
Outdoor Features
- Patio
Utilities
- Forced Air Heating and Cooling System
- Heating System Uses Natural Gas
Listing and Financial Details
- Property Available on 11/18/25
- Rent includes parking, scavenger
Community Details
Overview
- 25 Units
Pet Policy
- Pets up to 75 lbs
- Dogs and Cats Allowed
Map
Source: Midwest Real Estate Data (MRED)
MLS Number: 12518826
APN: 05-31-205-139-0000
Nearby Homes
- 809 Hibbard Rd
- 711 Lacrosse Ave
- 839 Chilton Ln
- 828 Lavergne Ave
- 2907 Orchard Ln
- 726 Lawler Ave
- 2740 Orchard Ln
- 3226 Sprucewood Rd
- 440 Skokie Blvd
- 725 Locust Rd
- 542 Laramie Ave
- 412 Lavergne Ave
- 414 Skokie Ct
- 2720 Lincoln Ln Unit 1
- 408 Lavergne Ave
- 3507 Greenwood Ave
- 515 Karey Ct
- 909 Ottawa Ln
- 915 Ottawa Ln
- 407 Sunset Dr
- 3131 Lake Ave Unit F
- 725 Hibbard Rd
- 608 Lavergne Ave
- 3205 Sprucewood Rd
- 82 Woodley Rd
- 1247 Sherwood Rd
- 1037 Heatherfield Ln
- 2423 1/2 Birchwood Ln
- 808 Indian Rd
- 10104 Old Orchard Ct
- 820 Arbor Ln
- 5424 Old Orchard Rd
- 623 Echo Ln
- 504 Illinois Rd
- 5211 Old Orchard Rd
- 1751 Winnetka Rd Unit C
- 9725 Woods Dr Unit 1002
- 9655 Woods Dr Unit 1405
- 9655 Woods Dr Unit 507
- 9739 Woods Dr

