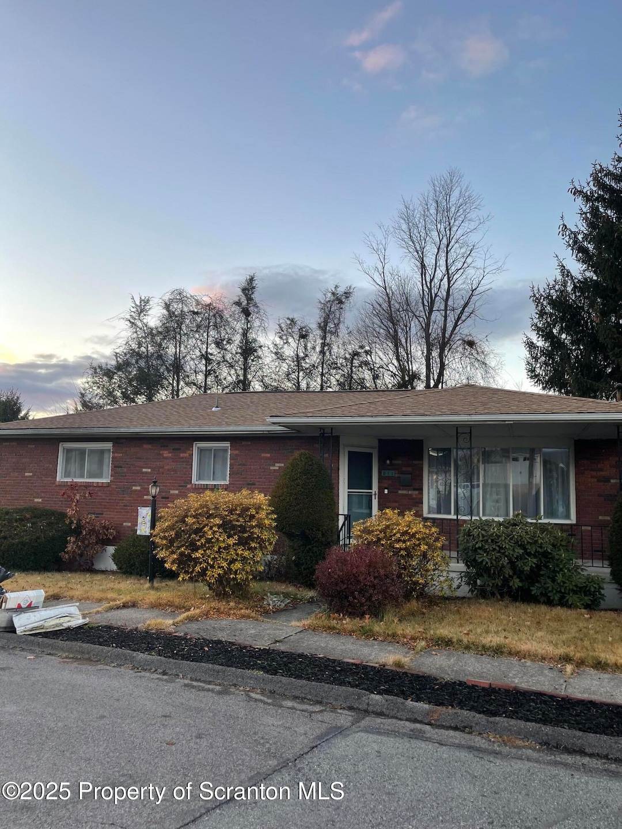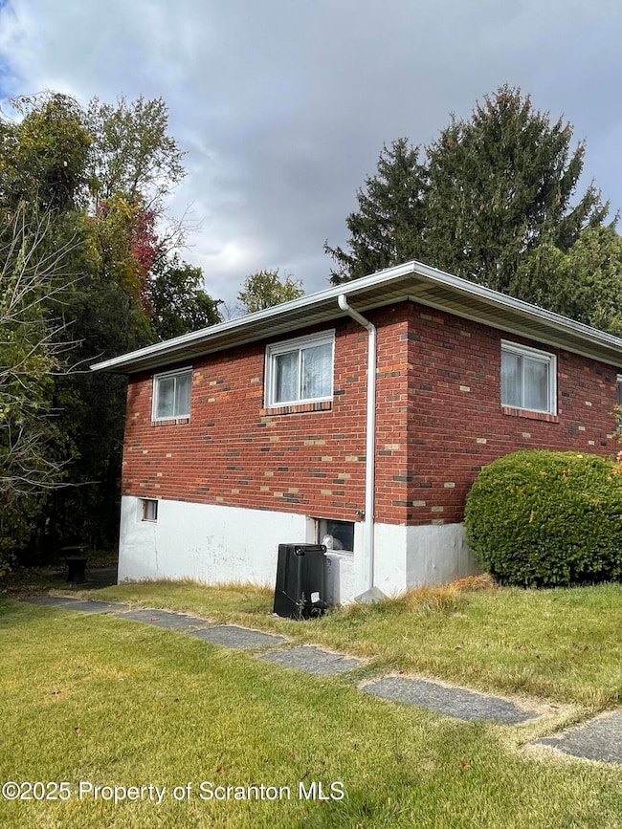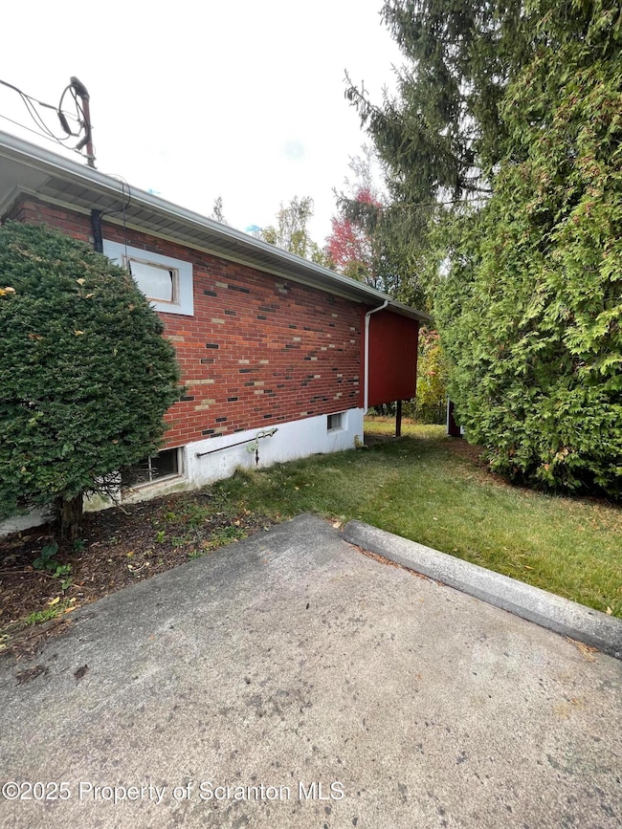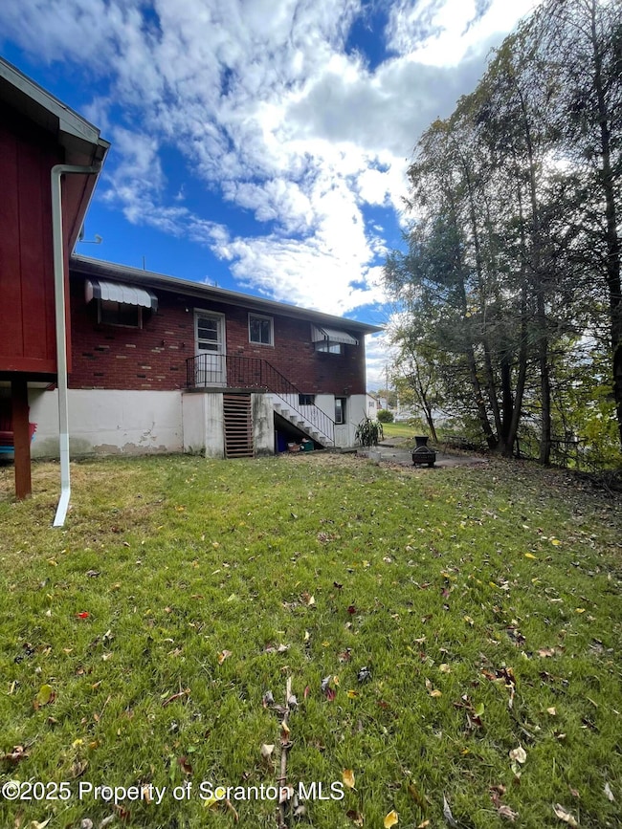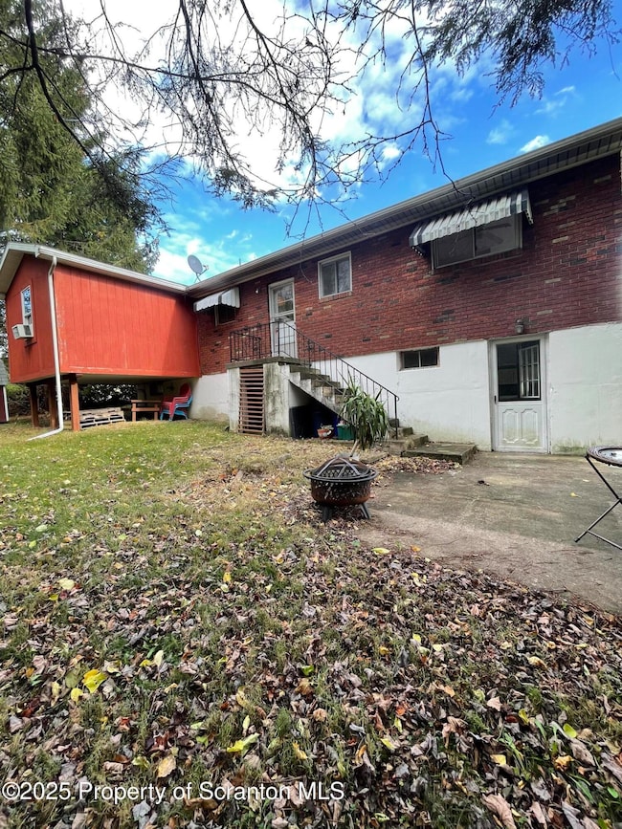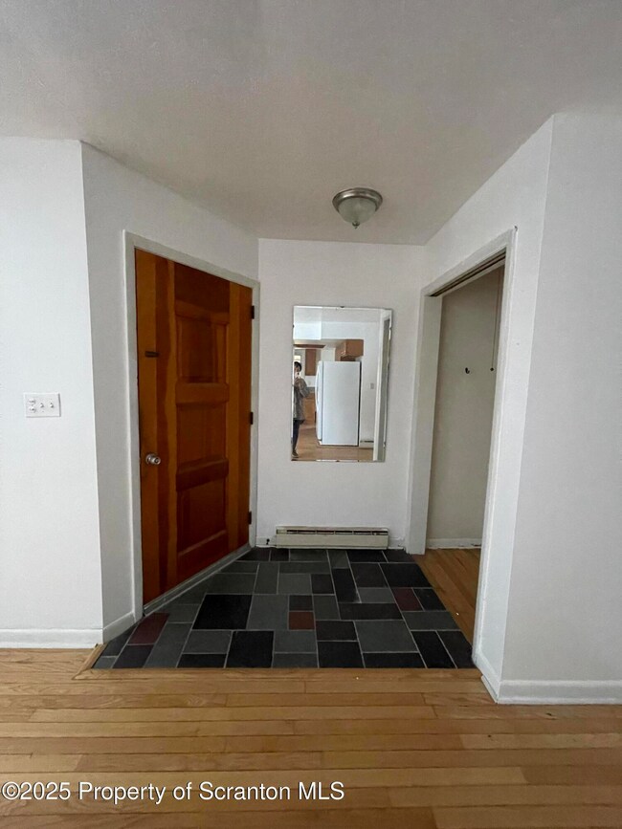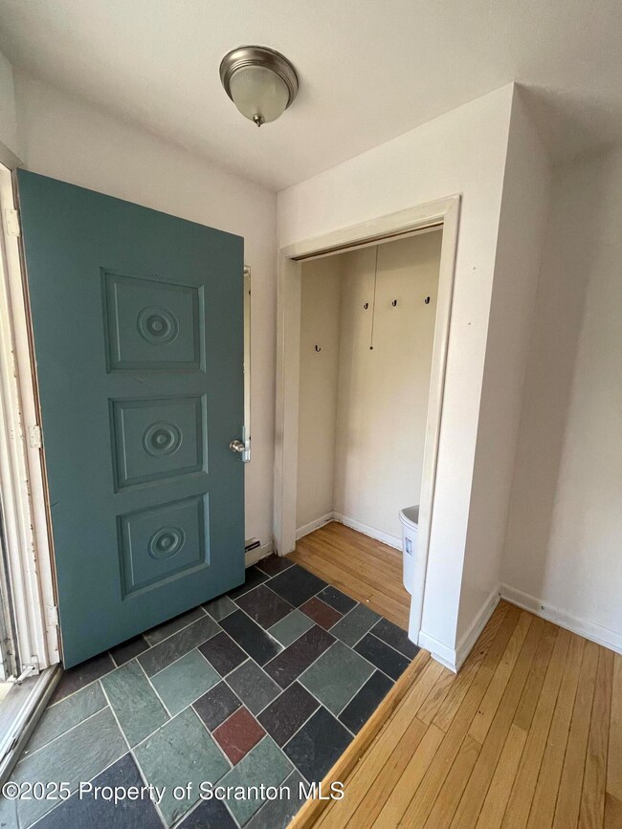811 Hill St Throop, PA 18512
Estimated payment $1,632/month
Highlights
- Second Kitchen
- Bonus Room
- Private Yard
- Wood Flooring
- Granite Countertops
- No HOA
About This Home
New roof! One story brick house in Throop quiet street. 3 bedroom 3 full bathroom and remodeled kitchen on main floor with a front porch. Hardwood floor. Main bedroom has its own bathroom. Walk out partially finished basement has another kitchen, living room, two finished bonus rooms and a full bathroom. The basement can be used as a mother-in-law apartment with its own entrance. Mid valley school district. Come to see this house before it is too late....
Listing Agent
Dwell Real Estate - Dunmore Branch Office License #RS271006L Listed on: 10/28/2025
Home Details
Home Type
- Single Family
Est. Annual Taxes
- $2,857
Year Built
- Built in 1970
Lot Details
- 10,454 Sq Ft Lot
- Lot Dimensions are 70x150
- Level Lot
- Private Yard
- Back Yard
- Property is zoned R1
Home Design
- Brick Exterior Construction
- Block Foundation
- Fire Rated Drywall
Interior Spaces
- 1-Story Property
- Entrance Foyer
- Living Room
- Dining Room
- Bonus Room
- Storm Doors
Kitchen
- Second Kitchen
- Free-Standing Electric Range
- Range Hood
- Dishwasher
- Granite Countertops
Flooring
- Wood
- Linoleum
- Laminate
- Ceramic Tile
Bedrooms and Bathrooms
- 3 Bedrooms
- Cedar Closet
- In-Law or Guest Suite
- 3 Full Bathrooms
Partially Finished Basement
- Walk-Out Basement
- Basement Fills Entire Space Under The House
- Walk-Up Access
- Interior and Exterior Basement Entry
- Block Basement Construction
- Crawl Space
- Basement Storage
Parking
- Driveway
- Off-Street Parking
Outdoor Features
- Outdoor Storage
- Front Porch
Utilities
- Cooling System Mounted In Outer Wall Opening
- Baseboard Heating
- Electric Water Heater
Community Details
- No Home Owners Association
Listing and Financial Details
- Assessor Parcel Number 12509010013
- Tax Block 640
Map
Home Values in the Area
Average Home Value in this Area
Tax History
| Year | Tax Paid | Tax Assessment Tax Assessment Total Assessment is a certain percentage of the fair market value that is determined by local assessors to be the total taxable value of land and additions on the property. | Land | Improvement |
|---|---|---|---|---|
| 2025 | $3,318 | $14,070 | $850 | $13,220 |
| 2024 | $2,782 | $14,070 | $850 | $13,220 |
| 2023 | $2,782 | $14,070 | $850 | $13,220 |
| 2022 | $2,704 | $14,070 | $850 | $13,220 |
| 2021 | $2,704 | $14,070 | $850 | $13,220 |
| 2020 | $2,662 | $14,070 | $850 | $13,220 |
| 2019 | $2,521 | $14,070 | $850 | $13,220 |
| 2018 | $2,472 | $14,070 | $850 | $13,220 |
| 2017 | $2,472 | $14,070 | $850 | $13,220 |
| 2016 | $1,528 | $14,070 | $850 | $13,220 |
| 2015 | -- | $14,070 | $850 | $13,220 |
| 2014 | -- | $14,070 | $850 | $13,220 |
Property History
| Date | Event | Price | List to Sale | Price per Sq Ft | Prior Sale |
|---|---|---|---|---|---|
| 11/23/2025 11/23/25 | Price Changed | $265,000 | 0.0% | $135 / Sq Ft | |
| 11/23/2025 11/23/25 | For Sale | $265,000 | +6.0% | $135 / Sq Ft | |
| 10/31/2025 10/31/25 | Pending | -- | -- | -- | |
| 10/28/2025 10/28/25 | For Sale | $250,000 | +150.0% | $128 / Sq Ft | |
| 05/23/2017 05/23/17 | Sold | $100,000 | -21.3% | $69 / Sq Ft | View Prior Sale |
| 03/26/2017 03/26/17 | Pending | -- | -- | -- | |
| 02/09/2017 02/09/17 | For Sale | $127,000 | -- | $88 / Sq Ft |
Purchase History
| Date | Type | Sale Price | Title Company |
|---|---|---|---|
| Deed | $100,000 | None Available | |
| Deed | $85,000 | -- |
Source: Greater Scranton Board of REALTORS®
MLS Number: GSBSC255588
APN: 12509010013
- 0 Woodlawn St Unit GSBSC254193
- 753 Dunmore St
- 0 Along Lacka River
- 717 Center St
- 456 River St Unit L 16
- 621 Sanderson St
- 1000 S Valley Ave
- 1002 Ridge St Unit L 38
- 525 Dewey St
- 271 Poplar St
- 17 Wanda St
- 441 Pancoast St
- 910 S Valley Ave Unit L17
- 430 Morgan St
- 116 Dunmore St
- 507-509 Hallstead St
- 406 School Side Dr
- 141 W Line St
- 805 Lincoln St
- 911 Lincoln St
- 527 Charles St Unit 2nd Floor
- 502 George St Unit 502-2
- 433 Boulevard Ave
- 662 Simpson St
- 653 Morgan St Unit 1 Garden View Apartment
- 633 Main St
- 734 Grant Ct Unit 4
- 633 Carmalt St
- 1050 Main St
- 620 Sanderson Ave Unit 2nd FL
- 647 Laurel St
- 1202 Main St
- 1023 Carmalt St
- 423 W Lackawanna Ave Unit 2
- 423 W Lackawanna Ave Unit 1
- 113 E Lackawanna Ave Unit 4
- 1034 Fairfield St Unit 1
- 2446 Dimmick Ave Unit 2446 Dimmick Avenue 1st f
- 203 Greenbush St
- 2528 Boulevard Ave Unit 1
