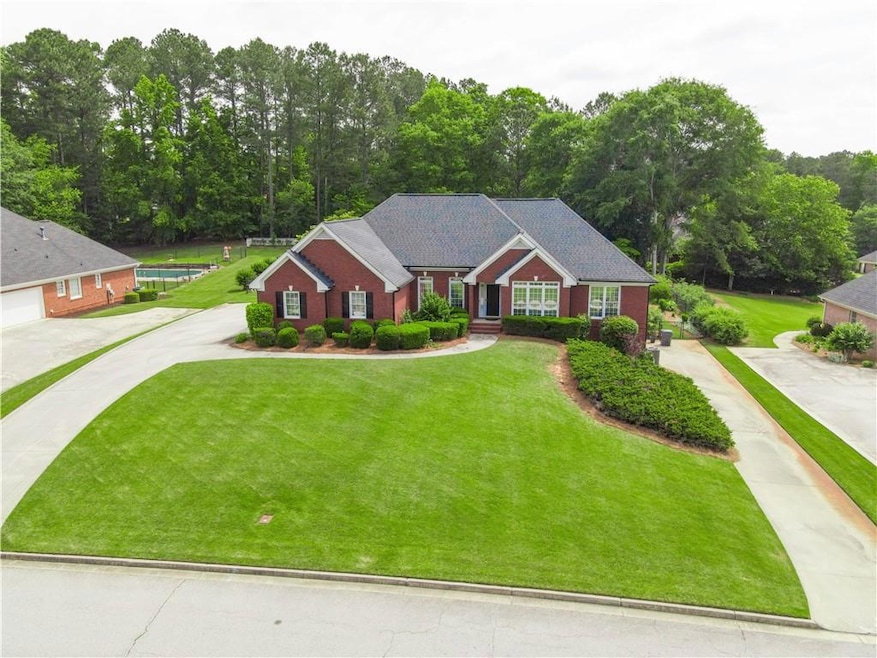Welcome home to this one owner, lovingly & meticulously maintained, 4 sides brick ranch on a full, finished basement in one of Loganville’s most sought-after neighborhoods! Inside, the heart of the home is the updated kitchen, thoughtfully renovated with granite countertops, travertine tile backsplash, and ample cabinetry — perfect for cooking and entertaining. The main level features 3 spacious bedrooms and 2.5 baths, separate dining room, formal living room or office space, family room with gas fireplace. Large laundry room with sink. Hardwood floors throughout main living area. Oversized master on main with huge walk-in closet, updated master en suite with double vanities, tiled shower, soaking tub. The finished basement offers 1 full bathroom, 1 bedroom, workshop room with boat door, outside access, and its own separate driveway! You will also find a game room ready to use with a pool table, poker/bumper pool table, shuffleboard table. Basement offers additional potential for a home theater, gym, or additional living quarters. Step outside to your private backyard oasis, where the saltwater pool awaits — ideal for Georgia summers and weekend gatherings. The large, level yard provides plenty of room to relax or play, while mature landscaping offers both beauty and privacy. Located just minutes from top rated schools, shopping, and dining, this home offers an excellent location with convenient access to everything. Don’t miss your chance to own this move-in ready brick ranch that checks every box — from curb appeal to comfort and lifestyle!

