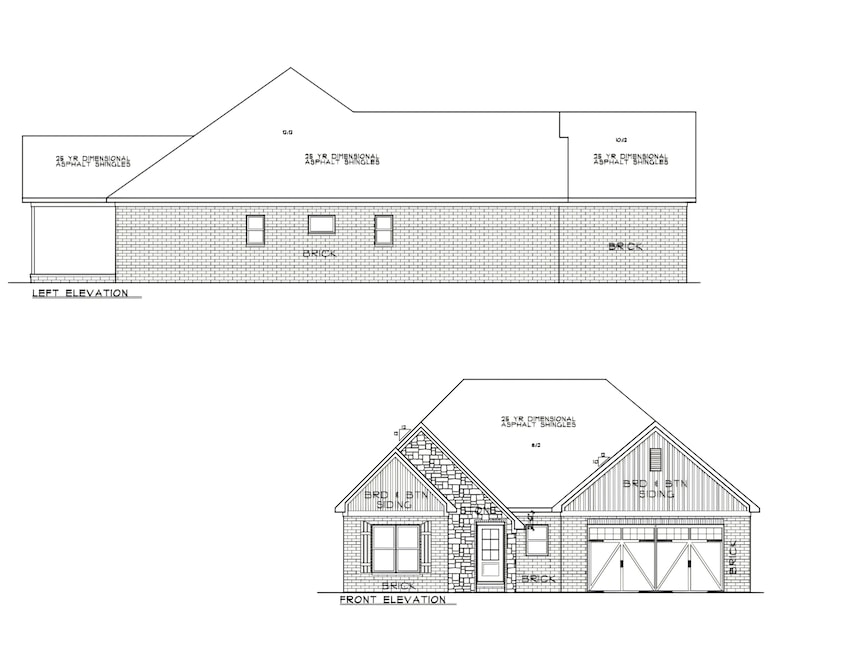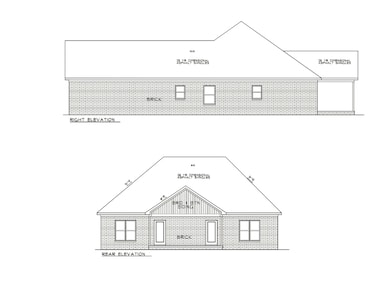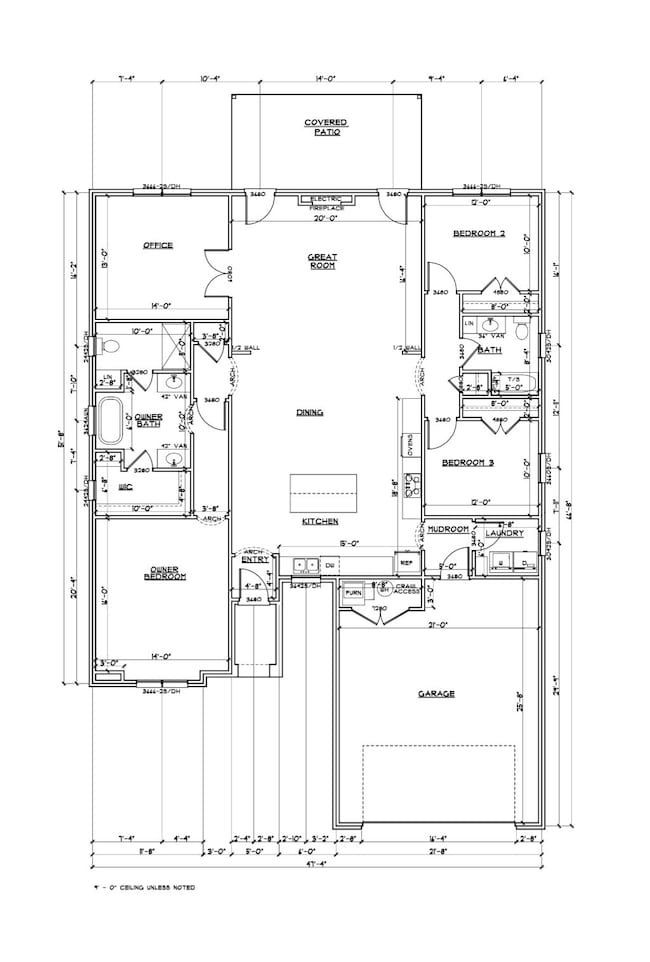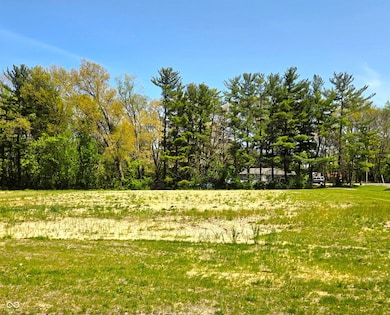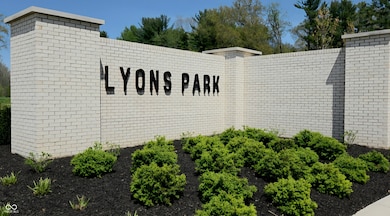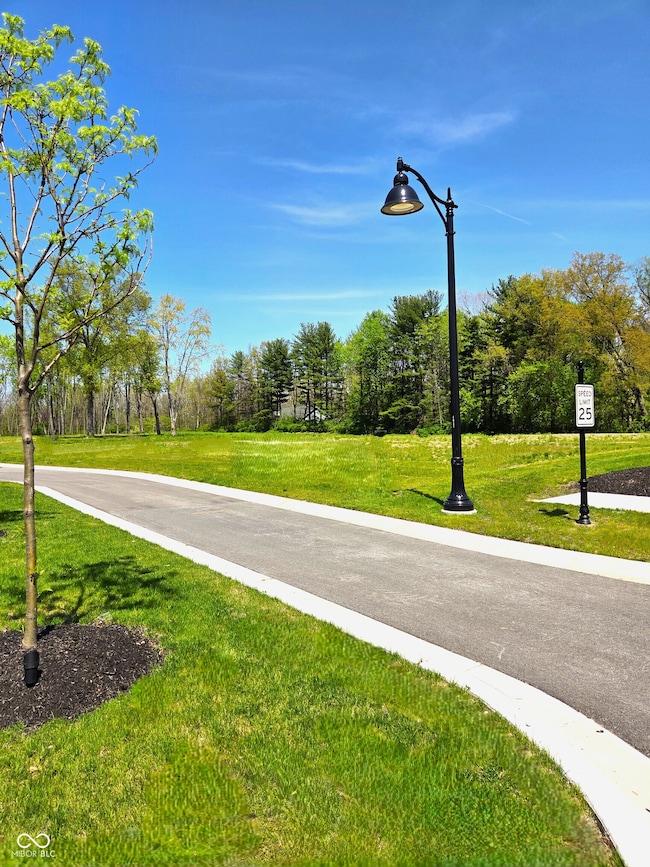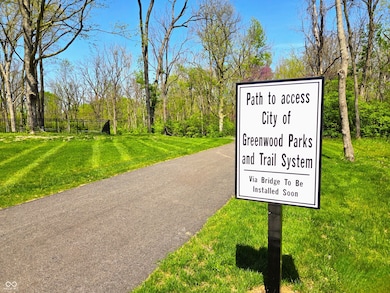
811 J McCool Way Greenwood, IN 46142
Estimated payment $3,602/month
Highlights
- New Construction
- Craftsman Architecture
- Walk-In Closet
- North Grove Elementary School Rated A
- 3 Car Attached Garage
- 3-minute walk to Northwest Park
About This Home
PROPOSED CONSTRUCTION IN LYONS PARK, an exclusive neighborhood of custom homes developed by Copenhaver Homes! This plan can be customized to meet your exact specifications, or you can build the perfect home on this homesite. The attention to detail found in a Copenhaver home is unmatched, this home will boast luxury finishes including Luxury Vinyl Plank flooring throughout the main living space, custom trim with beautiful craftsman style doors, a gourmet kitchen featuring furniture quality cabinetry, buyers' choice of quartz or granite countertops, lots of can lighting to compliment the designer lighting package, an exquisite MBR w/custom tile shower, carpenter built shelving in the large WI closet, granite or quartz tops. This intimate community of only 14 estate homesites will be exclusive to Copenhaver Homes and Homes by Jeff West, features mature trees & a lovely walking trail into the woods that connects to the Greenwood parks trail system, within a 5 minute drive to all of the amenities in downtown Greenwood, yet still in CENTER GROVE SCHOOLS! Don't miss out on the chance to build your dream home, whether it is this floorplan, or one that is designed to fit your exact desires.
Home Details
Home Type
- Single Family
Est. Annual Taxes
- $1,600
Year Built
- New Construction
Lot Details
- 0.34 Acre Lot
HOA Fees
- $167 Monthly HOA Fees
Parking
- 3 Car Attached Garage
- Garage Door Opener
Home Design
- Craftsman Architecture
- Brick Exterior Construction
- Stone
Interior Spaces
- 2,095 Sq Ft Home
- 1-Story Property
- Electric Fireplace
- Great Room with Fireplace
- Crawl Space
- Smart Thermostat
Kitchen
- Gas Oven
- Microwave
- Dishwasher
- Disposal
Bedrooms and Bathrooms
- 3 Bedrooms
- Walk-In Closet
- 2 Full Bathrooms
Laundry
- Laundry Room
- Dryer
Schools
- North Grove Elementary School
- Center Grove Middle School North
- Center Grove High School
Utilities
- Forced Air Heating and Cooling System
- Gas Water Heater
Community Details
- Association fees include builder controls, insurance, maintenance, nature area, walking trails
- Association Phone (317) 300-8855
- Lyons Park Subdivision
- Property managed by Lyons Park HOA
- The community has rules related to covenants, conditions, and restrictions
Listing and Financial Details
- Tax Lot 14
- Assessor Parcel Number 410325013099000040
Map
Home Values in the Area
Average Home Value in this Area
Property History
| Date | Event | Price | Change | Sq Ft Price |
|---|---|---|---|---|
| 05/09/2025 05/09/25 | For Sale | $598,000 | +327.4% | $285 / Sq Ft |
| 05/01/2025 05/01/25 | For Sale | $139,900 | -- | -- |
Similar Homes in Greenwood, IN
Source: MIBOR Broker Listing Cooperative®
MLS Number: 22036846
- 886 J McCool Way
- 838 J McCool Way
- 931 J McCool Way
- 617 Echo Bend Blvd
- 618 Shady Creek Dr
- 1188 Easy St
- 1103 Rosengarten Dr
- 1148 Easy St Unit A
- 1148 Easy St Unit B
- 640 Shady Creek Ct
- 1425 Winding Trail Cir
- 1469 W County Line Rd
- 606 E County Line Rd
- 430 N Greenbriar Dr
- 750 Hillcrest Dr
- 8911 Hunters Creek Dr Unit 311
- 8910 Hunters Creek Dr Unit 207
- 1311 Old Hickory Dr
- 1645 Oakmere Way
- 629 Williamsburg Ln
- 1448 Second Bomar St
- 639 Shady Creek Ct
- 1563 Stonehedge Ct
- 720 Buffalo Run Dr
- 412 E County Line Rd
- 1286 Stonegate Rd
- 1201 Community Place
- 860 Sable Ridge Dr
- 221 Westridge Blvd
- 1281 Tree Top Ln
- 800 Kings Mill Rd
- 921 Parliament Place
- 26 E
- 8580 Beechmill Ln
- 1009 Lismore Ln
- 745 Wooddale Terrace
- 712 Daffon Dr
- 8141 S East St
- 806 Leisure Ln
- 1547 Doe Ln
