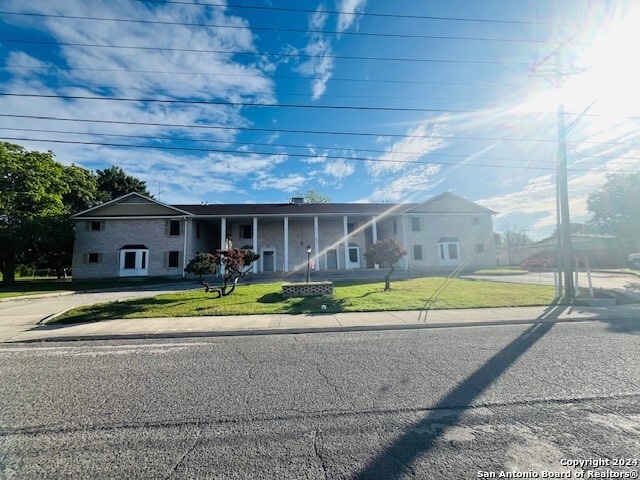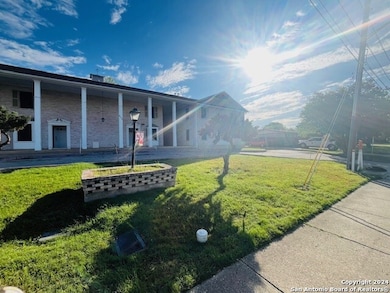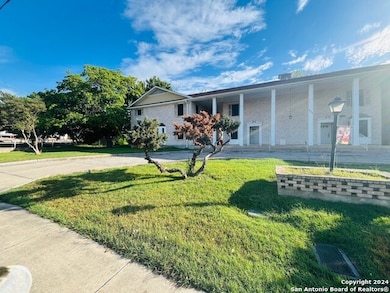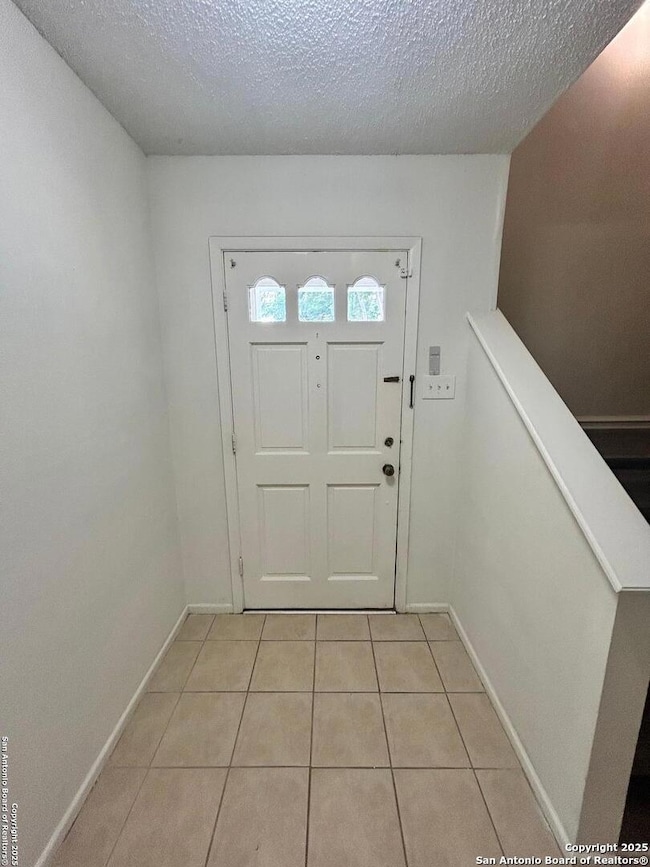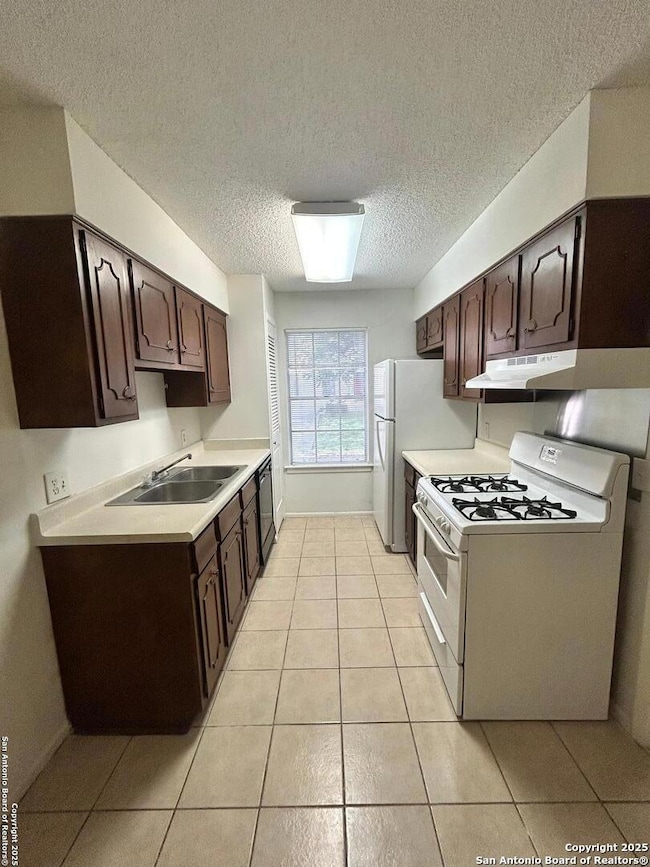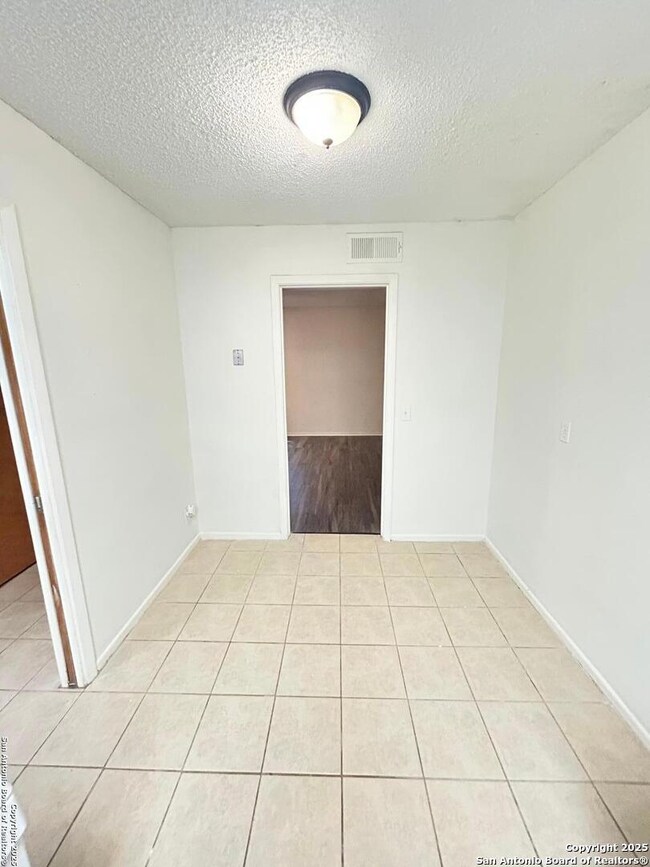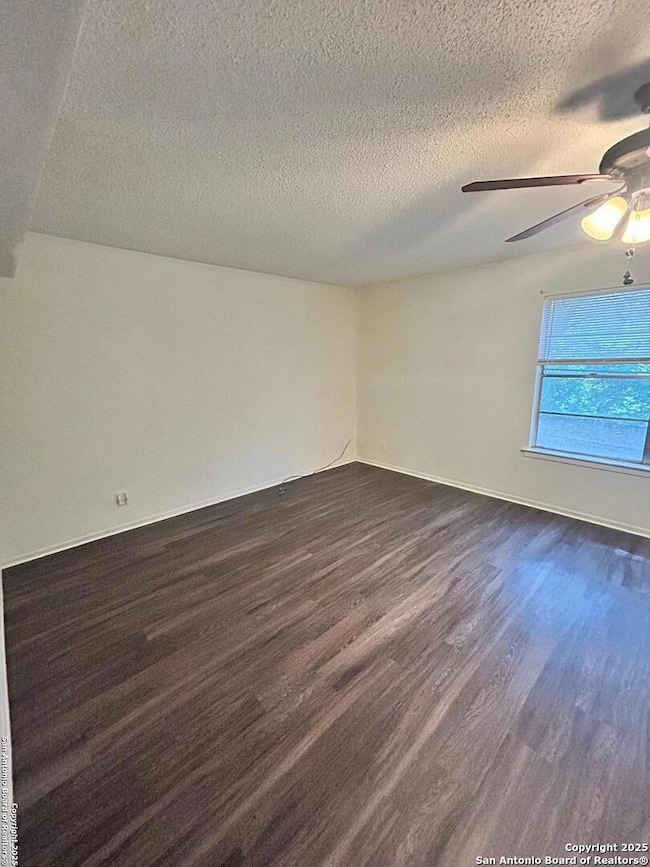811 Jackson Keller Rd Unit 8 San Antonio, TX 78216
Shearer Hills NeighborhoodHighlights
- 0.95 Acre Lot
- Central Heating and Cooling System
- Ceiling Fan
- Ceramic Tile Flooring
About This Home
reasure a life of comfort and convenience at 811 Jackson Keller Rd Apt 8, San Antonio, TX 78216. This spacious duplex offers a generous 1,100sq ft of thoughtfully designed living space, perfect for creating your own sanctuary. With two well-appointed bedrooms, you'll have all the room you need for relaxation and rest. The property features one full bath and an additional half bath, providing ample facilities for residents and guests alike. Imagine unwinding in the cozy living area, ready to accommodate your lifestyle needs. The sleek, functional layout ensures every corner of this home is both practical and inviting. Located in vibrant San Antonio, you're never far from the city's best amenities and attractions. Enjoy the balance of suburban tranquility with easy access to urban excitement. Whether you're hosting a dinner party or enjoying a quiet evening, this duplex is the ideal setting. Make 811 Jackson Keller Rd Apt 8 your new home and experience the best of Texas living.
Listing Agent
Jaime Montes
Branded Realty, LLC Listed on: 10/24/2025
Home Details
Home Type
- Single Family
Year Built
- Built in 1970
Parking
- 1 Car Garage
Home Design
- Brick Exterior Construction
- Slab Foundation
- Composition Roof
- Roof Vent Fans
Interior Spaces
- 1,000 Sq Ft Home
- 2-Story Property
- Ceiling Fan
- Window Treatments
- Fire and Smoke Detector
Kitchen
- Stove
- Dishwasher
Flooring
- Carpet
- Ceramic Tile
Bedrooms and Bathrooms
- 2 Bedrooms
Schools
- Jackson K Elementary School
- Nimitz Middle School
- Lee High School
Additional Features
- 0.95 Acre Lot
- Central Heating and Cooling System
Community Details
- Shearer Hills Subdivision
Listing and Financial Details
- Rent includes ydmnt
- Assessor Parcel Number 100360020180
Map
Source: San Antonio Board of REALTORS®
MLS Number: 1917929
- 133 Anne Lewis Dr
- 351 Ave Maria Dr
- 25 Oak Plaza
- 17 Oak Plaza
- 519 Jackson Keller Rd
- 514 Jackson Keller Rd
- 523 Jackson Keller Rd
- 515 Jackson Keller Rd
- 101 Linda Dr
- 211 Green Meadow Blvd
- 5118 Blind Shot
- 231 Craigmont Ln
- 5110 Blind Shot
- 214 Schmeltzer Ln
- 117 Danube Dr
- 230 Dresden Dr
- 1211 Viewridge Dr
- 502 Brookview Dr
- 307 Dawnridge Dr
- 7039 San Pedro Ave Unit 810
- 7543 S Sea Ln
- 19 Oak Plaza
- 17 Oak Plaza
- 611 Oblate Dr
- 117 Danube Dr
- 230 Schmeltzer Ln
- 614 Barchester Dr Unit 614 Barchester Dr
- 103 Jackson Keller Rd
- 156 Rilla Vista Dr
- 1403 Jackson Keller Rd
- 917 Oblate Dr
- 343 Langton Dr
- 603 Westmoreland Dr
- 339 Edgebrook Ln
- 303 Rilla Vista Dr
- 203 Sprucewood Ln Unit B
- 207 Sprucewood Ln Unit D
- 502 Thames Dr
- 223 Sprucewood Ln Unit B
- 103 Shalimar Dr
