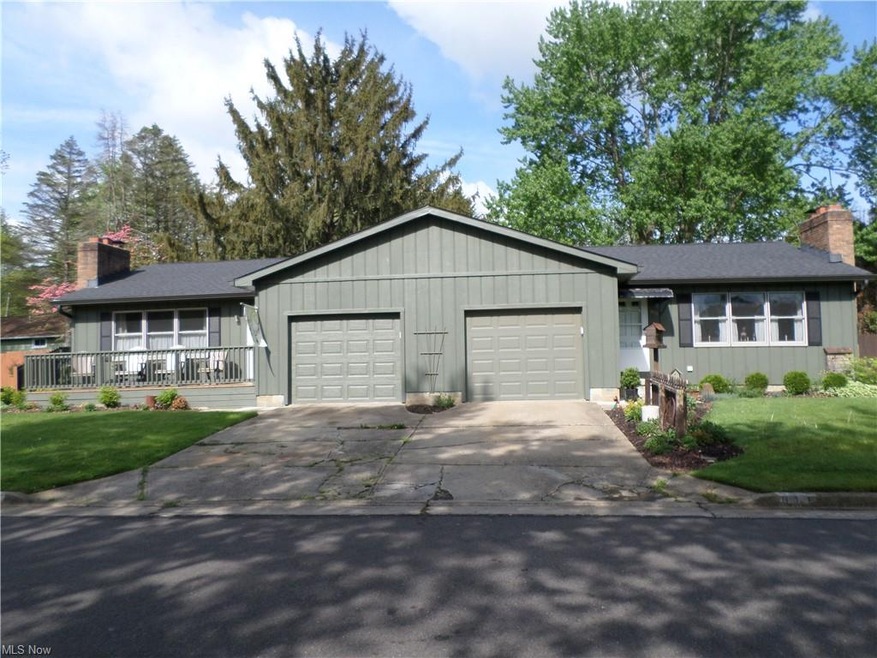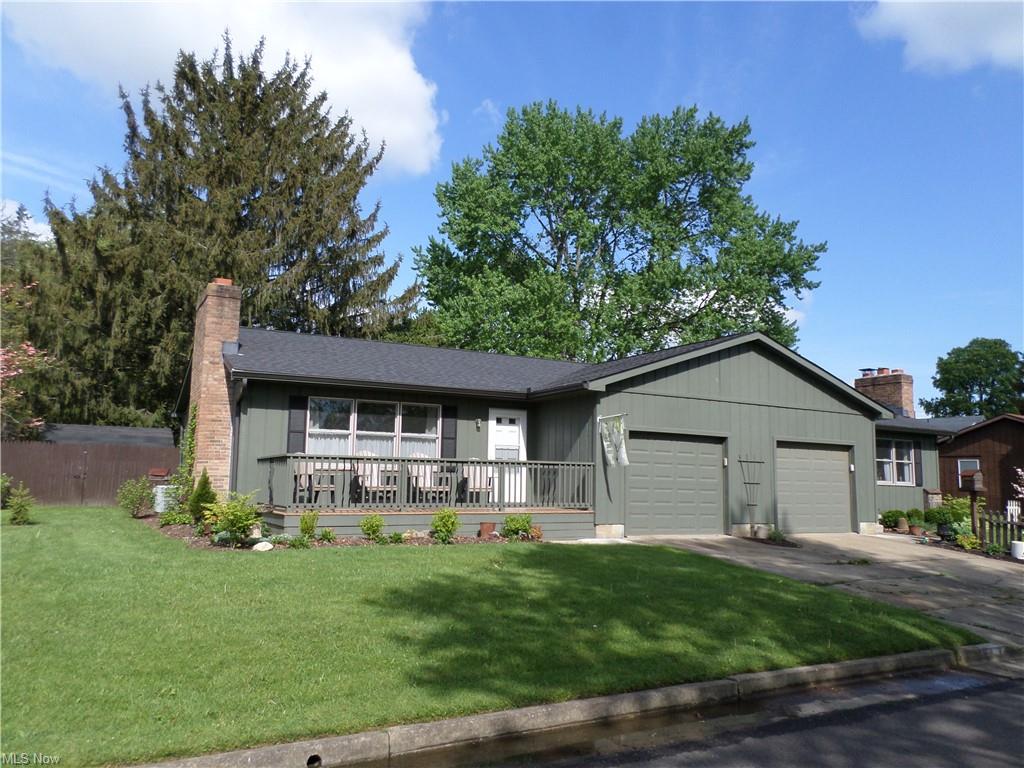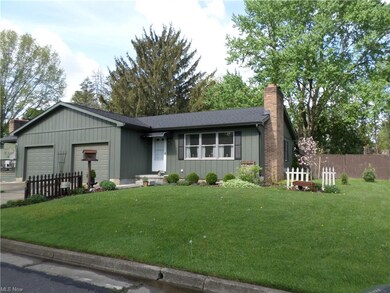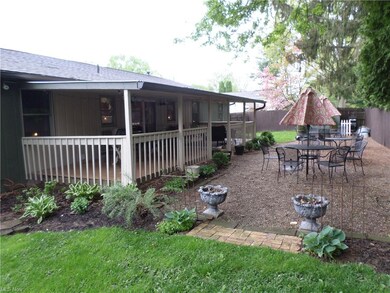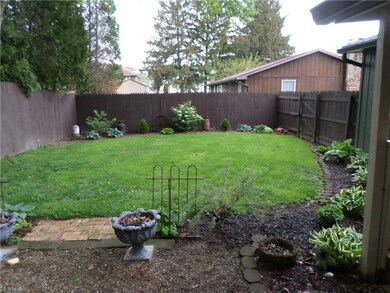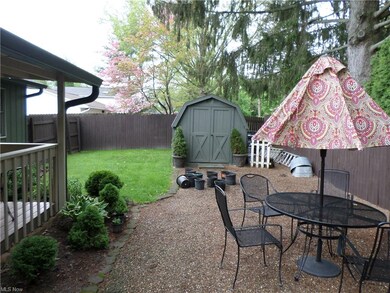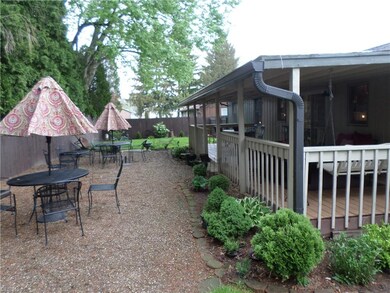
811 Laurie jo Ln SW Massillon, OH 44647
East Brookfield NeighborhoodEstimated Value: $213,641 - $250,000
Highlights
- 2 Fireplaces
- Porch
- Shed
- 2 Car Direct Access Garage
- Patio
- Forced Air Heating and Cooling System
About This Home
As of June 2021This Ranch was originally a Duplex and could easily return to one. Spacious and Well-maintained! Ideal if living with a person who needs assistance. Each can have their own privacy. The waterproofed Basement could be finished for even more living area. Large covered patio for the Party People for their summer gatherings! And Fenced-in backyard to let the dogs out. 2 furnaces, 2 newer A/C Units and 2 sump pumps. Many Updates! Chandeliers do not stay and will be replaced with ceiling lights.
Last Agent to Sell the Property
William France
Deleted Agent License #255442 Listed on: 05/17/2021
Home Details
Home Type
- Single Family
Est. Annual Taxes
- $2,474
Year Built
- Built in 1982
Lot Details
- 8,494 Sq Ft Lot
- Lot Dimensions are 106x80
- Street terminates at a dead end
- East Facing Home
- Privacy Fence
- Wood Fence
Home Design
- Asphalt Roof
Interior Spaces
- 1,988 Sq Ft Home
- 1-Story Property
- 2 Fireplaces
- Range
Bedrooms and Bathrooms
- 3 Main Level Bedrooms
- 2 Full Bathrooms
Basement
- Basement Fills Entire Space Under The House
- Sump Pump
Parking
- 2 Car Direct Access Garage
- Garage Door Opener
Outdoor Features
- Patio
- Shed
- Porch
Utilities
- Forced Air Heating and Cooling System
- Heating System Uses Gas
Listing and Financial Details
- Assessor Parcel Number 00615477
Ownership History
Purchase Details
Home Financials for this Owner
Home Financials are based on the most recent Mortgage that was taken out on this home.Purchase Details
Home Financials for this Owner
Home Financials are based on the most recent Mortgage that was taken out on this home.Purchase Details
Purchase Details
Similar Homes in Massillon, OH
Home Values in the Area
Average Home Value in this Area
Purchase History
| Date | Buyer | Sale Price | Title Company |
|---|---|---|---|
| Dexter Logan Properties Llc | $180,000 | None Available | |
| Spicocchi Samuel | $49,500 | None Available | |
| Spicocchi Samuel | $49,500 | None Available | |
| Roach Stanley R | -- | Attorney | |
| Beachy Orvan D | -- | Attorney | |
| -- | $75,000 | -- |
Mortgage History
| Date | Status | Borrower | Loan Amount |
|---|---|---|---|
| Open | Spicocchi Samuel | $56,000 | |
| Previous Owner | Spicocchi Samuel | $79,000 |
Property History
| Date | Event | Price | Change | Sq Ft Price |
|---|---|---|---|---|
| 06/21/2021 06/21/21 | Sold | $180,000 | -4.8% | $91 / Sq Ft |
| 05/21/2021 05/21/21 | Pending | -- | -- | -- |
| 05/17/2021 05/17/21 | For Sale | $189,000 | -- | $95 / Sq Ft |
Tax History Compared to Growth
Tax History
| Year | Tax Paid | Tax Assessment Tax Assessment Total Assessment is a certain percentage of the fair market value that is determined by local assessors to be the total taxable value of land and additions on the property. | Land | Improvement |
|---|---|---|---|---|
| 2024 | -- | $63,140 | $13,440 | $49,700 |
| 2023 | $3,204 | $61,040 | $10,780 | $50,260 |
| 2022 | $3,208 | $61,040 | $10,780 | $50,260 |
| 2021 | $3,174 | $61,040 | $10,780 | $50,260 |
| 2020 | $2,510 | $45,400 | $8,820 | $36,580 |
| 2019 | $2,474 | $45,400 | $8,820 | $36,580 |
| 2018 | $2,459 | $45,400 | $8,820 | $36,580 |
| 2017 | $2,052 | $34,410 | $6,620 | $27,790 |
| 2016 | $6,546 | $43,060 | $6,620 | $36,440 |
| 2015 | $1,266 | $43,060 | $6,620 | $36,440 |
| 2014 | $11 | $41,620 | $6,410 | $35,210 |
| 2013 | $207 | $41,620 | $6,410 | $35,210 |
Agents Affiliated with this Home
-
W
Seller's Agent in 2021
William France
Deleted Agent
-
Angie Hartong

Buyer's Agent in 2021
Angie Hartong
High Point Real Estate Group
(330) 705-8034
2 in this area
198 Total Sales
Map
Source: MLS Now
MLS Number: 4279638
APN: 00615477
- 104 24th St NW
- 100 15th St NW
- 278 25th St NW
- 1721 Lincoln Way W
- 1916 Lincoln Way NW
- 2245 Lincoln Way W
- 500 Grosvenor Ave NW
- 806 Taylor St SW
- 810 Taylor St SW
- 821 9th St SW
- 806 9th St SW
- 2116 Alden Ave NW
- 2760 Fulmer St NW
- 871 Liberty Ct SW
- 2445 Pigeon Run Rd SW
- 1227 Patriot Place SW
- 1241 Patriot Place SW
- 2100 Priscilla Ave NW
- 2979 Sunnybrook St NW
- 944 Queen Anne Dr NW
- 811 Laurie jo Ln SW
- 811 Lauri Jo Ln SW
- 728 Hillside Place SW
- 821 Lauri Jo Ln SW
- 810 Lauri Jo Ln SW
- 801 Lauri Jo Ln SW
- 822 Lauri Jo Ln SW
- 720 Hillside Place SW
- 732 Hillside Place SW
- 729 Hillside Place SW
- 800 Lauri Jo Ln SW
- 719 Hillside Place SW
- 833 Lauri Jo Ln SW
- 2003 Tremont Ave SW
- 2011 Tremont Ave SW
- 1921 Tremont Ave SW
- 836 Lauri Jo Ln SW
- 2015 Tremont Ave SW
- 2029 Tremont Ave SW
- 1911 Tremont Ave SW
