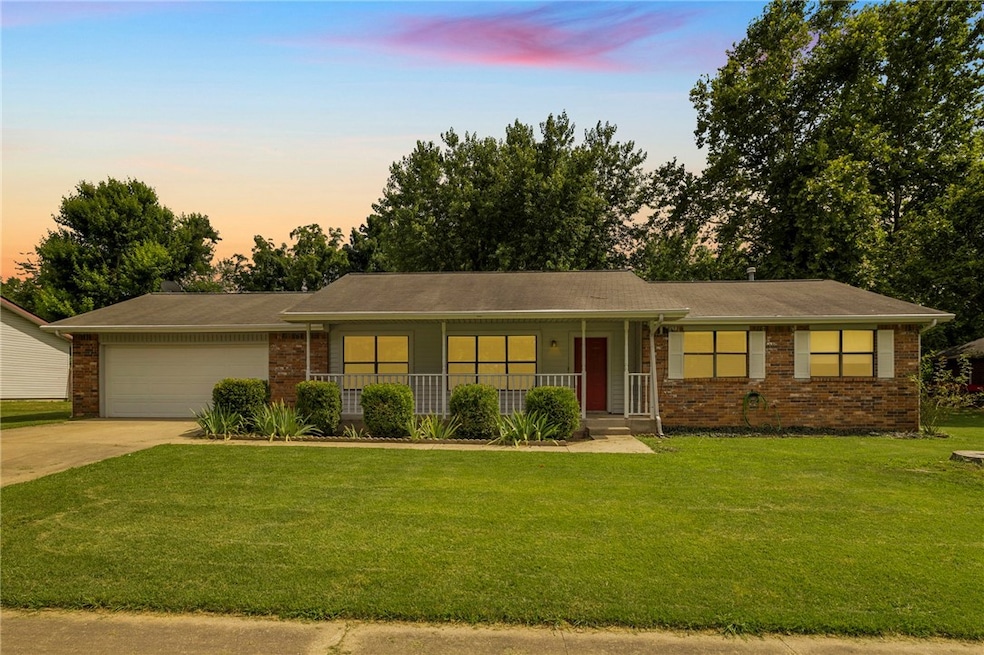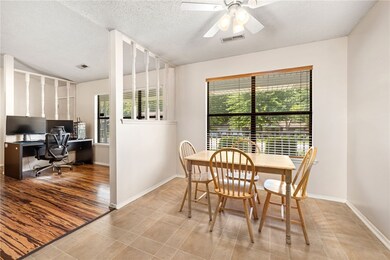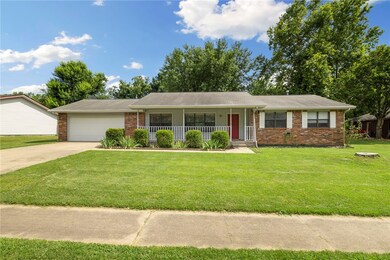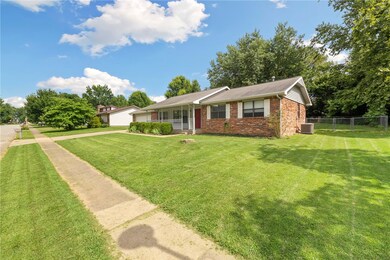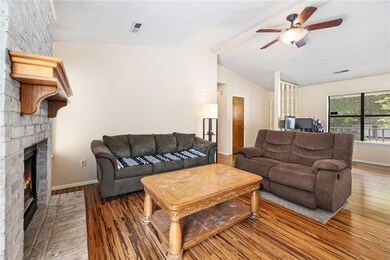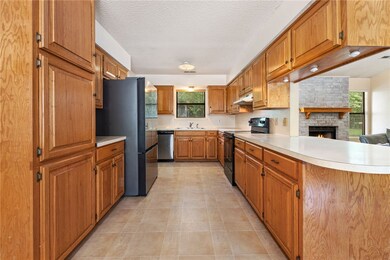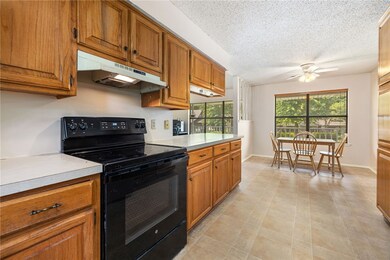
811 Maple St Prairie Grove, AR 72753
Estimated payment $1,468/month
Highlights
- Property is near a park
- No HOA
- 2 Car Attached Garage
- Bamboo Flooring
- Covered patio or porch
- Eat-In Kitchen
About This Home
Charming Home in Established Prairie Grove Neighborhood
Welcome home to this 3-bedroom, 2-bath residence nestled in one of Prairie Grove’s most established and sought-after neighborhoods. With fresh inside and outside paint (June 2025) it offers a comfortable, functional layout and a truly special backyard that sets it apart.
Step inside to find a warm and welcoming living space filled with natural light. The kitchen is fully equipped, and all appliances convey, making move-in a breeze.
Out back, you’ll fall in love with the beautiful expansive yard. Whether you’re entertaining guests or enjoying a quiet evening under the stars, this backyard is a true showstopper.
Located just minutes from local schools, parks, and Prairie Grove’s charming downtown, this home offers the perfect combination of convenience, comfort, and curb appeal.
Don’t miss your chance to own this delightful home with a dream backyard—schedule your showing today!
Home Details
Home Type
- Single Family
Est. Annual Taxes
- $720
Year Built
- Built in 1985
Lot Details
- 0.34 Acre Lot
- Back Yard Fenced
- Chain Link Fence
- Level Lot
Home Design
- Slab Foundation
- Shingle Roof
- Asphalt Roof
- Vinyl Siding
Interior Spaces
- 1,294 Sq Ft Home
- 1-Story Property
- Ceiling Fan
- Wood Burning Fireplace
- Living Room with Fireplace
- Fire and Smoke Detector
- Washer
Kitchen
- Eat-In Kitchen
- Convection Oven
- Electric Oven
- Electric Cooktop
- Microwave
- Plumbed For Ice Maker
- Dishwasher
- Disposal
Flooring
- Bamboo
- Carpet
- Laminate
Bedrooms and Bathrooms
- 3 Bedrooms
- 2 Full Bathrooms
Parking
- 2 Car Attached Garage
- Garage Door Opener
Utilities
- Central Heating and Cooling System
- Heating System Uses Gas
- Programmable Thermostat
- Electric Water Heater
- Satellite Dish
- Cable TV Available
Additional Features
- Covered patio or porch
- Property is near a park
Listing and Financial Details
- Tax Lot 34
Community Details
Overview
- No Home Owners Association
- Prairie Oaks One Subdivision
Amenities
- Shops
Recreation
- Park
Map
Home Values in the Area
Average Home Value in this Area
Tax History
| Year | Tax Paid | Tax Assessment Tax Assessment Total Assessment is a certain percentage of the fair market value that is determined by local assessors to be the total taxable value of land and additions on the property. | Land | Improvement |
|---|---|---|---|---|
| 2024 | $806 | $38,170 | $8,000 | $30,170 |
| 2023 | $870 | $38,170 | $8,000 | $30,170 |
| 2022 | $858 | $25,030 | $6,000 | $19,030 |
| 2021 | $805 | $25,030 | $6,000 | $19,030 |
| 2020 | $747 | $25,030 | $6,000 | $19,030 |
| 2019 | $705 | $19,860 | $5,000 | $14,860 |
| 2018 | $730 | $19,860 | $5,000 | $14,860 |
| 2017 | $720 | $19,860 | $5,000 | $14,860 |
| 2016 | $720 | $19,860 | $5,000 | $14,860 |
| 2015 | $720 | $19,860 | $5,000 | $14,860 |
| 2014 | $703 | $19,530 | $5,000 | $14,530 |
Property History
| Date | Event | Price | Change | Sq Ft Price |
|---|---|---|---|---|
| 07/12/2025 07/12/25 | Pending | -- | -- | -- |
| 07/10/2025 07/10/25 | For Sale | $225,000 | +66.7% | $174 / Sq Ft |
| 03/20/2018 03/20/18 | Sold | $135,000 | 0.0% | $104 / Sq Ft |
| 02/18/2018 02/18/18 | Pending | -- | -- | -- |
| 02/09/2018 02/09/18 | For Sale | $135,000 | +22.7% | $104 / Sq Ft |
| 12/15/2015 12/15/15 | Sold | $110,000 | -5.1% | $86 / Sq Ft |
| 11/15/2015 11/15/15 | Pending | -- | -- | -- |
| 05/25/2015 05/25/15 | For Sale | $115,900 | +23.3% | $90 / Sq Ft |
| 12/07/2012 12/07/12 | Sold | $94,000 | -3.6% | $73 / Sq Ft |
| 11/07/2012 11/07/12 | Pending | -- | -- | -- |
| 09/07/2012 09/07/12 | For Sale | $97,500 | -- | $76 / Sq Ft |
Purchase History
| Date | Type | Sale Price | Title Company |
|---|---|---|---|
| Warranty Deed | $135,000 | None Available | |
| Warranty Deed | $110,000 | -- | |
| Warranty Deed | $94,000 | Realty Title And Closing Ser | |
| Warranty Deed | $63,000 | -- | |
| Warranty Deed | $50,000 | -- | |
| Quit Claim Deed | $12,000 | -- | |
| Quit Claim Deed | -- | -- | |
| Quit Claim Deed | -- | -- | |
| Warranty Deed | -- | -- | |
| Warranty Deed | $38,000 | -- | |
| Warranty Deed | -- | -- |
Mortgage History
| Date | Status | Loan Amount | Loan Type |
|---|---|---|---|
| Open | $136,363 | New Conventional | |
| Previous Owner | $112,082 | New Conventional | |
| Previous Owner | $95,918 | New Conventional | |
| Previous Owner | $72,000 | New Conventional | |
| Previous Owner | $20,000 | Unknown | |
| Previous Owner | $85,850 | Unknown |
Similar Homes in Prairie Grove, AR
Source: Northwest Arkansas Board of REALTORS®
MLS Number: 1314096
APN: 805-19633-000
- 605 Crystal Dr
- 581 Crystal Dr
- 981 Pebble Dr
- 460 Viney Grove Rd
- 802 Charles Ln
- 481 Maya St
- 204 Phyllis Farm Rd
- 305 Phyllis Farm Rd
- 1170 Viney Grove Rd
- 461 Maya St
- 1041 Vista Ave
- 1032 Vista Ave
- 1042 Vista Ave
- 561 Crystal Dr
- 1031 Vista Dr
- 515 Jenkins Rd
- 1401 Arkansas Ln
- 1498 Viney Grove Rd
- 515 Catlett St
- 0 Holmes
