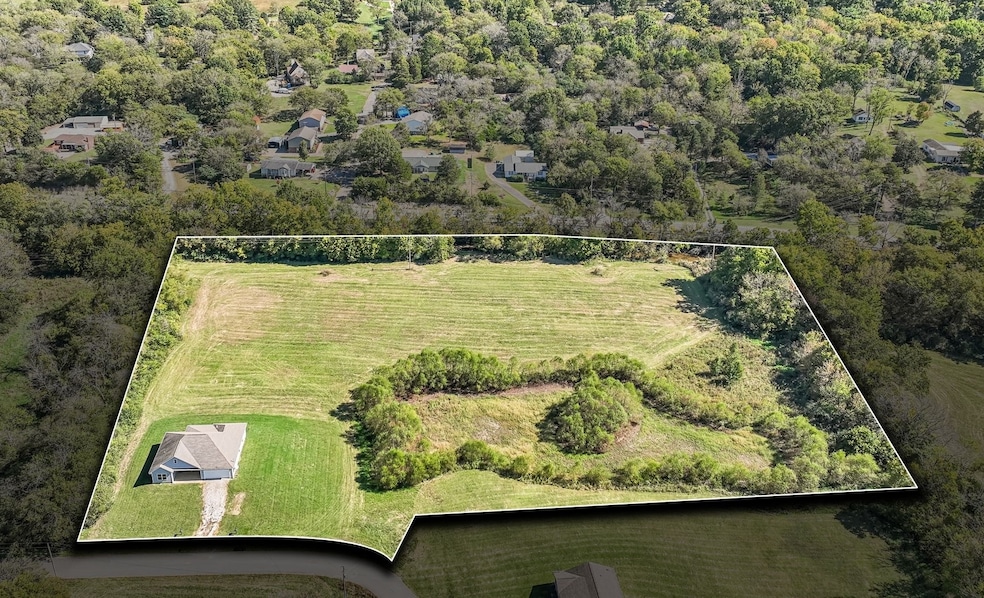
811 Meadow St Lewisburg, TN 37091
Highlights
- Great Room
- No HOA
- Cooling Available
- Oak Grove Elementary School Rated A
- 2 Car Attached Garage
- Central Heating
About This Home
As of November 2024Don't miss the great floorplan in this 3 bed, 2 bath, all 1 level home with 2 car garage on 5.77 acres! The kitchen features granite counters, all stainless appliances and elegant soft-close drawers, perfect for entertaining or every day meals. Zoned bedroom layout provides privacy for the primary suite with spacious walk-in closet, shower and separate soaking tub as well as a vanity with double sinks and granite counters. Two secondary bedrooms and 2nd full bath are situated on the opposite side of the home.
Last Agent to Sell the Property
Synergy Realty Network, LLC Brokerage Phone: 6153973607 License #326494 Listed on: 10/17/2024

Co-Listed By
Synergy Realty Network, LLC Brokerage Phone: 6153973607 License # 328155
Home Details
Home Type
- Single Family
Est. Annual Taxes
- $2,049
Year Built
- Built in 2018
Lot Details
- 5.77 Acre Lot
Parking
- 2 Car Attached Garage
Home Design
- Slab Foundation
- Vinyl Siding
Interior Spaces
- 1,599 Sq Ft Home
- Property has 1 Level
- Great Room
- Vinyl Flooring
Kitchen
- Microwave
- Dishwasher
- Disposal
Bedrooms and Bathrooms
- 3 Main Level Bedrooms
- 2 Full Bathrooms
Schools
- Marshall-Oak Grove-Westhills Elem. Elementary School
- Lewisburg Middle School
- Marshall Co High School
Utilities
- Cooling Available
- Central Heating
Community Details
- No Home Owners Association
- J C Petty Subd Subdivision
Listing and Financial Details
- Assessor Parcel Number 070E A 01600 000
Ownership History
Purchase Details
Home Financials for this Owner
Home Financials are based on the most recent Mortgage that was taken out on this home.Purchase Details
Home Financials for this Owner
Home Financials are based on the most recent Mortgage that was taken out on this home.Purchase Details
Purchase Details
Purchase Details
Purchase Details
Similar Homes in Lewisburg, TN
Home Values in the Area
Average Home Value in this Area
Purchase History
| Date | Type | Sale Price | Title Company |
|---|---|---|---|
| Warranty Deed | $327,000 | Rhythm Title | |
| Warranty Deed | $176,500 | -- | |
| Warranty Deed | $44,800 | -- | |
| Warranty Deed | -- | -- | |
| Quit Claim Deed | -- | -- | |
| Warranty Deed | $13,000 | -- | |
| Quit Claim Deed | -- | -- |
Mortgage History
| Date | Status | Loan Amount | Loan Type |
|---|---|---|---|
| Open | $310,650 | New Conventional | |
| Previous Owner | $171,205 | New Conventional | |
| Previous Owner | $10,000 | Commercial |
Property History
| Date | Event | Price | Change | Sq Ft Price |
|---|---|---|---|---|
| 11/21/2024 11/21/24 | Sold | $327,000 | -2.4% | $205 / Sq Ft |
| 10/22/2024 10/22/24 | Pending | -- | -- | -- |
| 10/17/2024 10/17/24 | For Sale | $335,000 | +89.8% | $210 / Sq Ft |
| 04/30/2018 04/30/18 | Sold | $176,500 | +4.4% | $119 / Sq Ft |
| 03/12/2018 03/12/18 | Pending | -- | -- | -- |
| 02/15/2018 02/15/18 | For Sale | $169,000 | -- | $114 / Sq Ft |
Tax History Compared to Growth
Tax History
| Year | Tax Paid | Tax Assessment Tax Assessment Total Assessment is a certain percentage of the fair market value that is determined by local assessors to be the total taxable value of land and additions on the property. | Land | Improvement |
|---|---|---|---|---|
| 2024 | -- | $66,000 | $6,900 | $59,100 |
| 2023 | $2,048 | $66,000 | $6,900 | $59,100 |
| 2022 | $2,048 | $66,000 | $6,900 | $59,100 |
| 2021 | $2,043 | $43,925 | $9,600 | $34,325 |
| 2020 | $2,043 | $43,925 | $9,600 | $34,325 |
| 2019 | $1,978 | $43,925 | $9,600 | $34,325 |
| 2018 | $1,956 | $43,925 | $9,600 | $34,325 |
| 2017 | $256 | $5,760 | $5,760 | $0 |
| 2016 | $294 | $5,760 | $5,760 | $0 |
| 2015 | $269 | $5,760 | $5,760 | $0 |
| 2014 | $540 | $11,560 | $11,560 | $0 |
Agents Affiliated with this Home
-

Seller's Agent in 2024
Laura Grzegorczyk
Synergy Realty Network, LLC
(615) 397-3607
126 Total Sales
-

Seller Co-Listing Agent in 2024
Jennifer Pippin
Synergy Realty Network, LLC
(615) 838-5547
121 Total Sales
-

Buyer's Agent in 2024
Cade Landers
Keller Williams Realty
(931) 309-9568
33 Total Sales
-

Seller's Agent in 2018
Stacey Booker
LPT Realty LLC
(931) 302-4242
164 Total Sales
Map
Source: Realtracs
MLS Number: 2749240
APN: 070E-A-016.00
- 808 Meadow St
- 655 Colburn Dr
- 1011 Cornersville Rd
- 718 Midway St
- MEDFORD Plan at King's Landing
- 125 Southview Dr
- 191 Southview Dr
- 321 Weston Dr
- 148 Mackenzie Way
- 152 Mackenzie Way
- 154 Mackenzie Way
- 158 Mackenzie Way
- 1107 Moreno Ln
- 160 Mackenzie Way
- 435 Forest St
- 610 Forrest St
- 424 Forest St
- 525 Maple St
- 0 Joyce Ave
- 1020 Corey Dr






