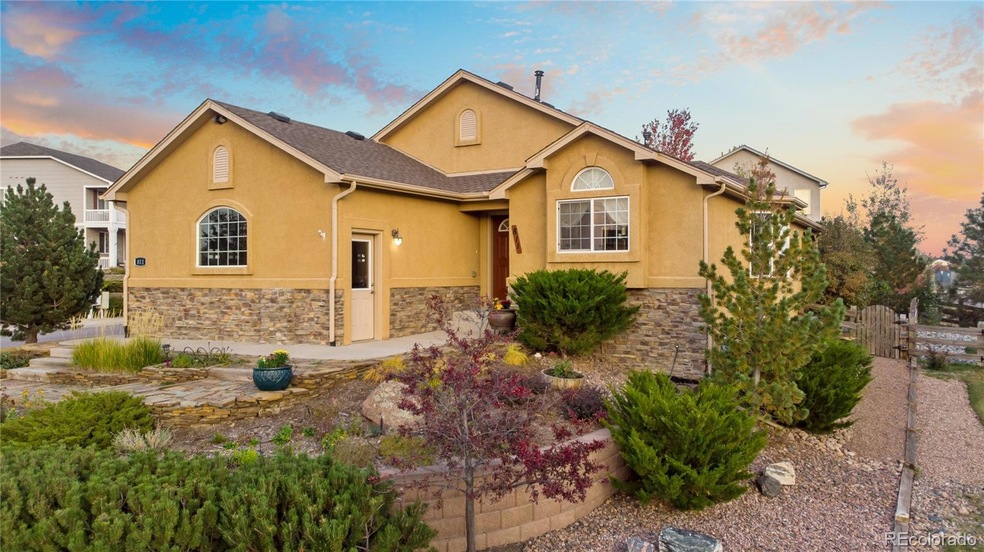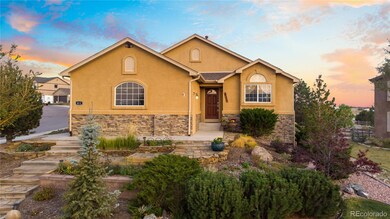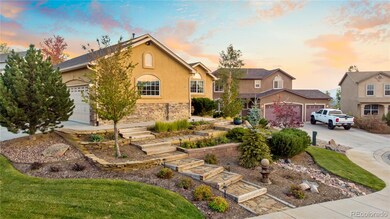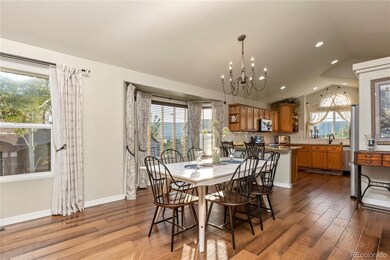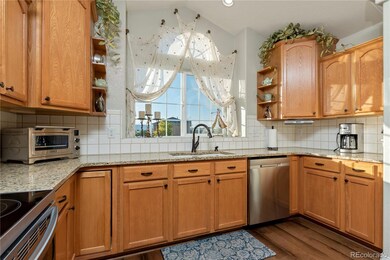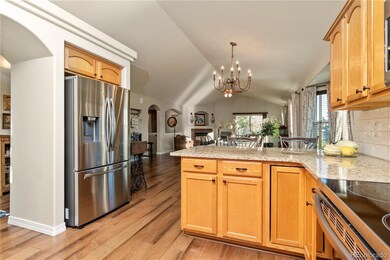
811 Merrimac River Way Monument, CO 80132
Estimated Value: $624,000 - $688,000
Highlights
- Primary Bedroom Suite
- Open Floorplan
- Wood Flooring
- Bear Creek Elementary School Rated A
- Vaulted Ceiling
- Corner Lot
About This Home
As of November 2020When just a house isn’t enough, Welcome Home! This elegant ranch is the pinnacle of main level living in the highly sought after Jackson Creek neighborhood! Hardwood floors on the main level with a bright, flowing, open floor plan, natural light, phenomenal mountain views, and amazing sunsets. The spacious kitchen boasts striking granite countertops, brand new stainless appliances, and tile backsplash. Looking for a quiet workspace? Head to the office (could also be a 6th bedroom) with adjoining bath and tranquil atmosphere. Time to unwind? Nestle quietly into the private master with a Luxurious 5-pc bath, TWO large walk-in closets, and private cobblestone patio perfect for reading or relaxing. Entertainment? Your new home has 3 entertaining areas! The Great room off kitchen, Backyard with private patio and mountain sunset views, and the Finished Basement has huge rec room perfect for movie night, sports, game room, or just getting away. Four more nice sized bedrooms (one with walk-in closet), full bath, and upper and lower level laundry rooms create a 2nd living space for inlaws, outlaws, teens, or guests. (The lower level laundry room could easily be converted into a wet bar.) The Gorgeous yard has lovely, private landscaped backyard with mountain and Academy views, while the beautiful terraced front makes your home feel like a castle on a hill! The large 3-car garage gives plenty of space for your vehicles and toys :-) Walking distance to the park, and close to US Air Force Academy, I-25, shopping and restaurants. This home has it all! Welcome home...
Last Agent to Sell the Property
Keller Williams Premier Realty, LLC License #100031211 Listed on: 09/18/2020

Last Buyer's Agent
PPAR Agent Non-REcolorado
NON MLS PARTICIPANT
Home Details
Home Type
- Single Family
Est. Annual Taxes
- $3,098
Year Built
- Built in 2007 | Remodeled
Lot Details
- 9,141 Sq Ft Lot
- Cul-De-Sac
- Partially Fenced Property
- Landscaped
- Corner Lot
- Front and Back Yard Sprinklers
- Private Yard
- Garden
HOA Fees
- $35 Monthly HOA Fees
Parking
- 3 Car Attached Garage
Home Design
- Frame Construction
- Architectural Shingle Roof
- Concrete Perimeter Foundation
- Stucco
Interior Spaces
- 1-Story Property
- Open Floorplan
- Vaulted Ceiling
- Ceiling Fan
- Gas Fireplace
- Double Pane Windows
- Family Room with Fireplace
Kitchen
- Oven
- Range
- Microwave
- Dishwasher
- Granite Countertops
- Disposal
Flooring
- Wood
- Carpet
- Tile
- Vinyl
Bedrooms and Bathrooms
- 5 Bedrooms | 1 Main Level Bedroom
- Primary Bedroom Suite
- 3 Full Bathrooms
Basement
- 4 Bedrooms in Basement
- Natural lighting in basement
Outdoor Features
- Covered patio or porch
Schools
- Bear Creek Elementary School
- Lewis-Palmer Middle School
- Lewis-Palmer High School
Utilities
- Mini Split Air Conditioners
- Forced Air Heating System
- Heat Pump System
- Single-Phase Power
- 220 Volts
- 110 Volts
- Natural Gas Connected
- Gas Water Heater
- High Speed Internet
- Cable TV Available
Community Details
- Association fees include trash
- Academy View At Jackson Creek Association, Phone Number (719) 593-9811
- Built by Harmony Homes
- Jackson Creek Subdivision, Chopin Floorplan
Listing and Financial Details
- Exclusions: Outdoor fountains. Dryer, Refrigerator, and Washer are negotiable with offer.
- Assessor Parcel Number Jackson Creek
Ownership History
Purchase Details
Home Financials for this Owner
Home Financials are based on the most recent Mortgage that was taken out on this home.Similar Homes in Monument, CO
Home Values in the Area
Average Home Value in this Area
Purchase History
| Date | Buyer | Sale Price | Title Company |
|---|---|---|---|
| Semmelbeck Dave F | $32,877 | Stewart Title Of Co Inc |
Mortgage History
| Date | Status | Borrower | Loan Amount |
|---|---|---|---|
| Open | Eglinsdoerfer Jeffery C | $501,100 | |
| Closed | Semmelbeck Dave F | $230,000 | |
| Closed | Semmelbeck Dave F | $246,400 | |
| Closed | Semmelbeck Dave F | $239,950 | |
| Previous Owner | Harmony Homes Inc | $5,594 | |
| Previous Owner | Harmony Homes Inc | $1,500 | |
| Previous Owner | Harmony Homes Inc | $62,500 | |
| Previous Owner | Harmony Homes Inc | $263,617 |
Property History
| Date | Event | Price | Change | Sq Ft Price |
|---|---|---|---|---|
| 11/20/2020 11/20/20 | Sold | $546,000 | -1.6% | $166 / Sq Ft |
| 10/25/2020 10/25/20 | Pending | -- | -- | -- |
| 10/22/2020 10/22/20 | Price Changed | $555,000 | -1.8% | $169 / Sq Ft |
| 09/18/2020 09/18/20 | For Sale | $565,000 | -- | $172 / Sq Ft |
Tax History Compared to Growth
Tax History
| Year | Tax Paid | Tax Assessment Tax Assessment Total Assessment is a certain percentage of the fair market value that is determined by local assessors to be the total taxable value of land and additions on the property. | Land | Improvement |
|---|---|---|---|---|
| 2024 | $2,667 | $40,950 | $6,200 | $34,750 |
| 2022 | $2,986 | $30,660 | $5,840 | $24,820 |
| 2021 | $3,085 | $31,550 | $6,010 | $25,540 |
| 2020 | $2,966 | $28,490 | $5,230 | $23,260 |
| 2019 | $3,098 | $28,490 | $5,230 | $23,260 |
| 2018 | $2,973 | $25,670 | $4,590 | $21,080 |
| 2017 | $2,971 | $25,670 | $4,590 | $21,080 |
| 2016 | $2,831 | $25,490 | $4,740 | $20,750 |
| 2015 | $2,829 | $25,490 | $4,740 | $20,750 |
| 2014 | $2,623 | $22,960 | $4,330 | $18,630 |
Agents Affiliated with this Home
-
Jeffrey Johnson

Seller's Agent in 2020
Jeffrey Johnson
Keller Williams Premier Realty, LLC
(719) 930-5169
8 in this area
914 Total Sales
-
P
Buyer's Agent in 2020
PPAR Agent Non-REcolorado
NON MLS PARTICIPANT
Map
Source: REcolorado®
MLS Number: 6574837
APN: 71253-03-011
- 15619 Paiute Cir
- 735 Chesapeake Ave
- 15872 Maple Hill Rd
- 658 Burke Hollow Dr
- 444 Pasada Way
- 15642 Coquina Dr
- 16043 Bridle Ridge Dr
- 307 Whistler Creek Ct
- 312 Oxbow Dr
- 531 Saber Creek Dr
- 16184 Gold Creek Dr
- 16217 Windsor Creek Dr
- 698 Larimer Creek Dr
- 16273 Windsor Creek Dr
- 16243 Kitchener Way
- 107 Pistol Creek Dr
- 61 Misty Creek Dr
- 17698 Lemon Rye Loop
- 55 Misty Creek Dr
- 261 Saber Creek Dr
- 811 Merrimac River Way
- 831 Merrimac River Way
- 15656 Paiute Cir
- 831 Merrimack River Way
- 15667 Paiute Cir
- 851 River Way
- 15655 Paiute Cir
- 851 Merrimac River Way
- 15644 Paiute Cir
- 15680 Paiute Cir
- 15679 Paiute Cir
- 850 Merrimac River Way
- 830 Merrimac River Way
- 15632 Paiute Cir
- 15692 Paiute Cir
- 15762 James Gate Place
- 15691 Paiute Cir
- 15704 Paiute Cir
- 15770 James Gate Place
- 15703 Paiute Cir
