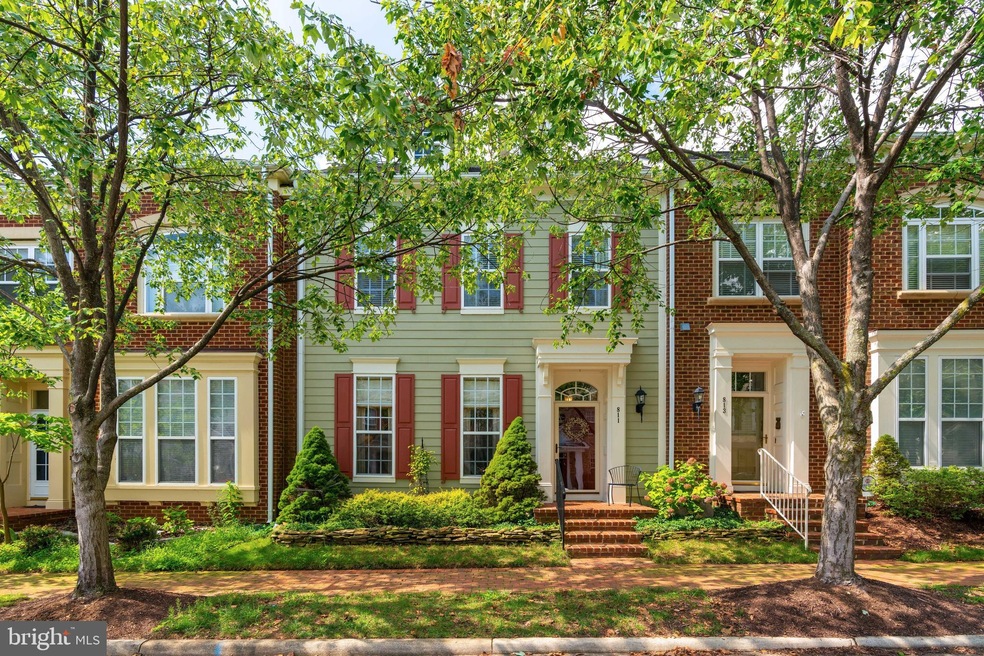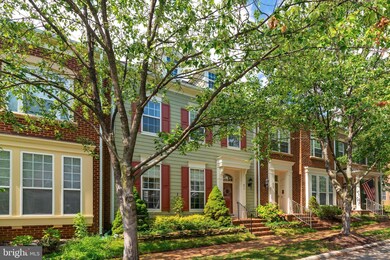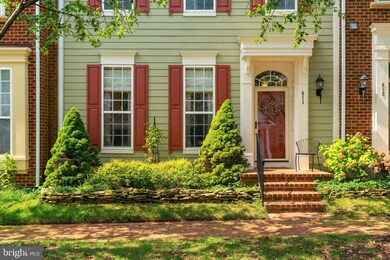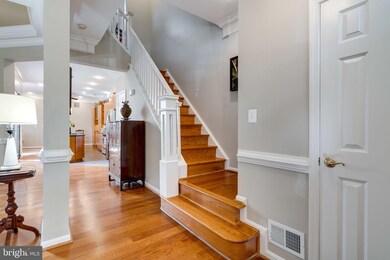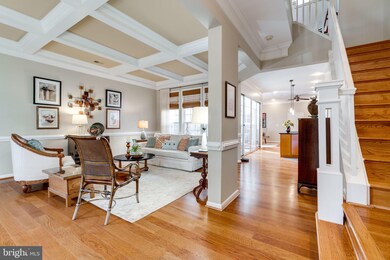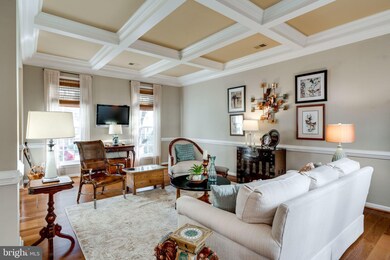
811 Monument Ave Woodbridge, VA 22191
Belmont Bay NeighborhoodEstimated Value: $680,000 - $738,000
Highlights
- Marina
- Fitness Center
- Eat-In Gourmet Kitchen
- Boat Ramp
- Water Oriented
- Open Floorplan
About This Home
As of October 2020Wonderfully appointed 3 bedroom, 2 full plus 1 half bath townhome perfectly situated on tree-lined street in Belmont Bay! Over 2,500 sqft of updated and well-maintained living with two-car garage. Open main level floor plan incorporates all the necessities of today's living! Natural flow from cooking or entertaining in the beautifully modern kitchen with eat-at island, to movie night in adjoining family room or reading a book in the courtyard-style patio. Gourmet kitchen with stainless steel appliances, tons of designer cabinet storage, granite countertops, pantry plus extra-long eat-at island. Gorgeous hardwood floors throughout except brand new carpet in all bedrooms. Large owner's suite with accompanying sitting room, updated spa-inspired full bathroom with granite countertops, soaker tub, glass-enclosed stand shower and separate water closet. Absolutely dreamy dressing room, curated for today's most discriminating buyers. Unique flexible space on upper level can accommodate lots of today's living needs: home office, virtual learning, playroom, or 2nd family room. Spacious 2nd and 3rd bedrooms plus updated 2nd full bath. Convenient upper level laundry. Two-car garage w/additional storage. Meticulously maintained - new hot water heater (2019); newer dishwasher (2019); + brand new carpet in bedrooms (2020). Less than 5 min walk to the Occoquan River, miles of walking/jogging trails, marina, boat club memberships available and so much more. Live, play & work in Belmont Bay, one of the most unique waterfront communities in the region!
Last Agent to Sell the Property
Real Broker, LLC License #0225216534 Listed on: 08/21/2020

Townhouse Details
Home Type
- Townhome
Est. Annual Taxes
- $5,580
Year Built
- Built in 2001
Lot Details
- 2,182 Sq Ft Lot
- Property is in very good condition
HOA Fees
- $89 Monthly HOA Fees
Parking
- 2 Car Attached Garage
- Parking Storage or Cabinetry
- Rear-Facing Garage
- Garage Door Opener
Home Design
- Traditional Architecture
- Asphalt Roof
- Vinyl Siding
Interior Spaces
- 2,550 Sq Ft Home
- Property has 2 Levels
- Open Floorplan
- Ceiling Fan
- Skylights
- Recessed Lighting
- 2 Fireplaces
- Gas Fireplace
- Sliding Doors
- Family Room on Second Floor
- Living Room
- Dining Room
- Attic
Kitchen
- Eat-In Gourmet Kitchen
- Gas Oven or Range
- Built-In Microwave
- Ice Maker
- Dishwasher
- Stainless Steel Appliances
- Kitchen Island
- Disposal
Flooring
- Partially Carpeted
- Laminate
Bedrooms and Bathrooms
- 3 Bedrooms
- En-Suite Primary Bedroom
- En-Suite Bathroom
- Walk-In Closet
Laundry
- Laundry on upper level
- Dryer
- Washer
Outdoor Features
- Water Oriented
- River Nearby
- Patio
Schools
- Belmont Elementary School
- Fred M. Lynn Middle School
- Freedom High School
Utilities
- 90% Forced Air Heating and Cooling System
- Electric Water Heater
Listing and Financial Details
- Tax Lot 32
- Assessor Parcel Number 8492-34-8119
Community Details
Overview
- Association fees include common area maintenance, management, pool(s), reserve funds, snow removal, trash
- Belmont Bay HOA, Phone Number (703) 494-0440
- Built by Miller & Smith
- Belmont Bay Subdivision, Harbour Floorplan
- Property Manager
Amenities
- Party Room
Recreation
- Boat Ramp
- Pier or Dock
- Marina
- Community Playground
- Fitness Center
- Community Pool
- Jogging Path
- Bike Trail
Ownership History
Purchase Details
Home Financials for this Owner
Home Financials are based on the most recent Mortgage that was taken out on this home.Purchase Details
Home Financials for this Owner
Home Financials are based on the most recent Mortgage that was taken out on this home.Purchase Details
Home Financials for this Owner
Home Financials are based on the most recent Mortgage that was taken out on this home.Similar Homes in Woodbridge, VA
Home Values in the Area
Average Home Value in this Area
Purchase History
| Date | Buyer | Sale Price | Title Company |
|---|---|---|---|
| Magee Kevin M | $545,001 | Eastern Title And Settlement | |
| Dehn James T | $628,000 | -- | |
| Dehn James T | $364,800 | -- |
Mortgage History
| Date | Status | Borrower | Loan Amount |
|---|---|---|---|
| Open | Magee Kevin M | $436,000 | |
| Previous Owner | Dehn James T | $502,400 | |
| Previous Owner | Dehn James T | $291,840 |
Property History
| Date | Event | Price | Change | Sq Ft Price |
|---|---|---|---|---|
| 10/15/2020 10/15/20 | Sold | $545,001 | +0.9% | $214 / Sq Ft |
| 08/24/2020 08/24/20 | Pending | -- | -- | -- |
| 08/21/2020 08/21/20 | For Sale | $540,000 | -- | $212 / Sq Ft |
Tax History Compared to Growth
Tax History
| Year | Tax Paid | Tax Assessment Tax Assessment Total Assessment is a certain percentage of the fair market value that is determined by local assessors to be the total taxable value of land and additions on the property. | Land | Improvement |
|---|---|---|---|---|
| 2024 | $5,845 | $587,700 | $201,400 | $386,300 |
| 2023 | $5,804 | $557,800 | $190,000 | $367,800 |
| 2022 | $6,071 | $539,500 | $182,600 | $356,900 |
| 2021 | $6,030 | $495,800 | $167,500 | $328,300 |
| 2020 | $7,045 | $454,500 | $153,700 | $300,800 |
| 2019 | $6,896 | $444,900 | $150,700 | $294,200 |
| 2018 | $5,528 | $457,800 | $153,700 | $304,100 |
| 2017 | $5,587 | $455,300 | $152,200 | $303,100 |
| 2016 | $5,777 | $475,700 | $158,600 | $317,100 |
| 2015 | $5,156 | $454,600 | $151,000 | $303,600 |
| 2014 | $5,156 | $414,700 | $137,200 | $277,500 |
Agents Affiliated with this Home
-
Tanya Blosser

Seller's Agent in 2020
Tanya Blosser
Real Broker, LLC
(703) 310-8053
5 in this area
67 Total Sales
-
Nicole Canole

Buyer's Agent in 2020
Nicole Canole
KW Metro Center
(703) 640-8707
46 in this area
262 Total Sales
-
Will Lawrence

Buyer Co-Listing Agent in 2020
Will Lawrence
KW Metro Center
(571) 620-8394
13 in this area
64 Total Sales
Map
Source: Bright MLS
MLS Number: VAPW502362
APN: 8492-34-8119
- 13824 Custis Square
- 709 Belmont Bay Dr
- 566 Marina Landing Ln Unit 9
- 1 Belmont Bay Dr
- 680 Watermans Dr Unit 301
- 680 Watermans Dr Unit 405
- 13716 Pinnacle St
- 751 Vestal St
- 525 Belmont Bay Dr Unit 405
- 525 Belmont Bay Dr Unit 303
- 500 Belmont Bay Dr Unit 415
- 13804 Chrisswind Ave
- 620 Angelfish Way
- 485 Harbor Side St Unit 405
- 485 Harbor Side St Unit 414
- 485 Harbor Side St Unit 411
- 485 Harbor Side St Unit 301
- 485 Harbor Side St Unit 713
- 631 Angelfish Way
- 669 Angelfish Way
- 811 Monument Ave
- 813 Monument Ave
- 809 Monument Ave
- 807 Monument Ave
- 815 Monument Ave
- 13605 Custis St
- 805 Monument Square
- 810 Monument Ave
- 812 Monument Ave
- 13607 Custis St
- 808 Monument Ave
- 803 Monument Square
- 789 Monument Ave
- 13826 Custis Square
- 814 Monument Ave
- 806 Monument Ave
- 13609 Custis St
- 13604 Custis St
- 787 Monument Ave
- 793 Monument Square
