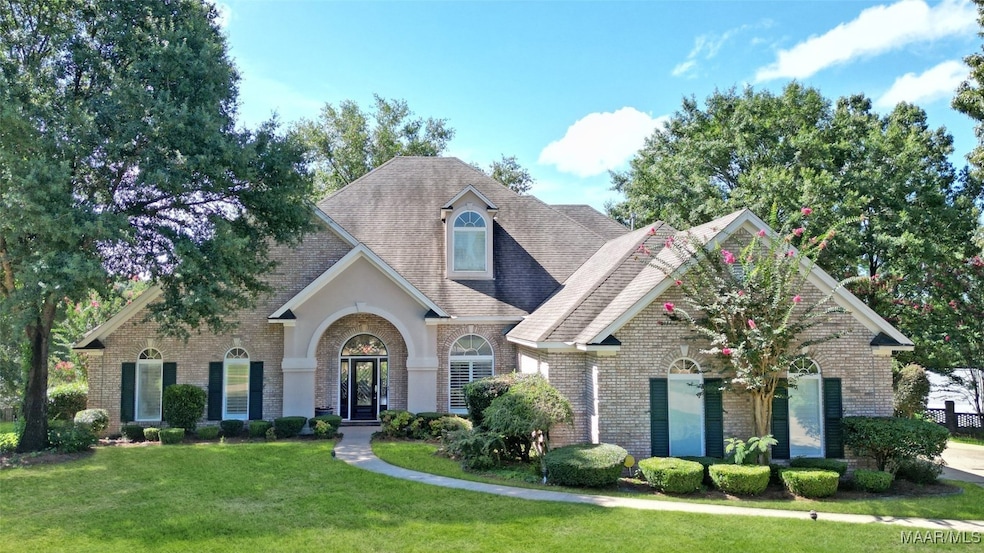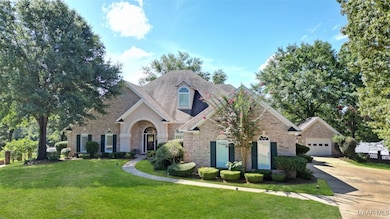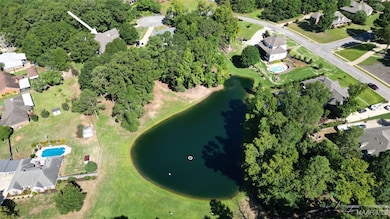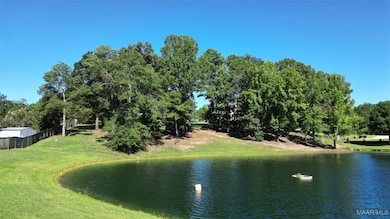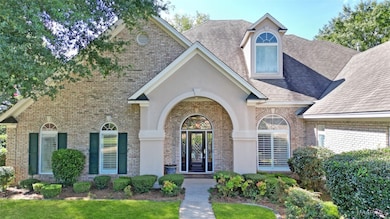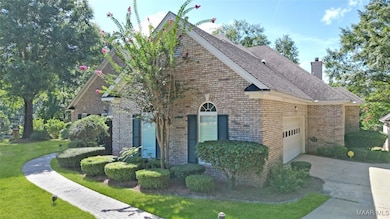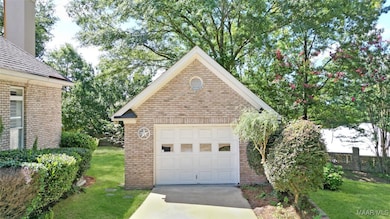811 Mountain Lake Ct Prattville, AL 36067
Estimated payment $3,016/month
Highlights
- Home fronts a pond
- Mature Trees
- Pond
- Prattville Primary School Rated 10
- Deck
- Multiple Fireplaces
About This Home
Nestled in the coveted Mountain Lakes neighborhood of Prattville, this custom-built home offers luxurious living on a picturesque 1-acre lot with serene water frontage on the neighborhood pond. This exquisite four-bedroom, 2.5-bath residence features spacious rooms and tall ceilings, showcasing a host of high-end amenities. The chef's kitchen boasts elegant stone countertops, an enormous island, under & over cabinet lighting, with an open concept design and a statement-making formal dining room complete with lighted built-ins. A cozy breakfast room and a huge living room with a gas-log fireplace and wet bar provide ample space for relaxation and entertaining. A versatile bonus room also features lighted built-ins, perfect for a home office or additional living space. The grand main en suite is a true retreat, featuring a sitting area with gas-log fireplace and built-ins, four closets, a separate commode room, and a tiled shower. The laundry room includes a wash sink, space for a second refrigerator, and plenty of storage. Step outside onto the large partially covered deck to enjoy the shaded flat backyard. Then take a short stroll to the pond, where you can unwind and take in stunning sunsets. Additional features include a two-car garage with an attached storage room and a detached second garage that doubles as a workshop. Experience the perfect blend of elegance, comfort, and natural beauty in this exceptional Mountain Lakes home.
Home Details
Home Type
- Single Family
Est. Annual Taxes
- $1,671
Year Built
- Built in 1998
Lot Details
- 1.02 Acre Lot
- Home fronts a pond
- Cul-De-Sac
- Partially Fenced Property
- Sprinkler System
- Mature Trees
HOA Fees
- Property has a Home Owners Association
Parking
- 3 Car Garage
- Garage Door Opener
Home Design
- Brick Exterior Construction
- Slab Foundation
- Synthetic Stucco Exterior
Interior Spaces
- 3,686 Sq Ft Home
- 1-Story Property
- Wet Bar
- Central Vacuum
- High Ceiling
- Skylights
- Multiple Fireplaces
- Gas Log Fireplace
- Double Pane Windows
- Plantation Shutters
- Insulated Doors
- Workshop
- Pull Down Stairs to Attic
- Fire and Smoke Detector
Kitchen
- Self-Cleaning Convection Oven
- Electric Oven
- Electric Cooktop
- Microwave
- Dishwasher
- Kitchen Island
- Trash Compactor
- Disposal
Flooring
- Wood
- Carpet
- Tile
Bedrooms and Bathrooms
- 4 Bedrooms
- Linen Closet
- Walk-In Closet
- Double Vanity
- Separate Shower
Laundry
- Laundry Room
- Washer and Dryer Hookup
Eco-Friendly Details
- Energy-Efficient Windows
- Energy-Efficient Doors
Outdoor Features
- Pond
- Deck
- Covered Patio or Porch
- Separate Outdoor Workshop
- Outdoor Storage
Location
- City Lot
Schools
- Prattville Elementary School
- Prattville Junior High School
- Prattville High School
Utilities
- Cooling Available
- Heat Pump System
- Programmable Thermostat
- Gas Water Heater
Community Details
- Mountain Lakes Subdivision
Listing and Financial Details
- Assessor Parcel Number 19-04-18-1-001-001.034
Map
Home Values in the Area
Average Home Value in this Area
Tax History
| Year | Tax Paid | Tax Assessment Tax Assessment Total Assessment is a certain percentage of the fair market value that is determined by local assessors to be the total taxable value of land and additions on the property. | Land | Improvement |
|---|---|---|---|---|
| 2025 | $1,671 | $53,900 | $0 | $0 |
| 2024 | $1,562 | $50,380 | $0 | $0 |
| 2023 | $1,510 | $50,020 | $0 | $0 |
| 2022 | $1,475 | $48,900 | $0 | $0 |
| 2021 | $1,274 | $42,420 | $0 | $0 |
| 2020 | $1,181 | $39,420 | $0 | $0 |
| 2019 | $1,193 | $39,800 | $0 | $0 |
| 2018 | $1,224 | $40,820 | $0 | $0 |
| 2017 | $1,076 | $36,040 | $0 | $0 |
| 2015 | $1,301 | $0 | $0 | $0 |
| 2014 | $1,312 | $43,660 | $6,000 | $37,660 |
| 2013 | -- | $46,000 | $6,000 | $40,000 |
Property History
| Date | Event | Price | List to Sale | Price per Sq Ft |
|---|---|---|---|---|
| 05/28/2025 05/28/25 | Price Changed | $539,000 | -6.9% | $146 / Sq Ft |
| 08/06/2024 08/06/24 | For Sale | $579,000 | -- | $157 / Sq Ft |
Source: Montgomery Area Association of REALTORS®
MLS Number: 561486
APN: 19-04-18-1-001-001-034-0
- 701 Emerald Dr Unit LOT 10
- 813 Carter Rd
- 221 Doe Dr
- 203 Evergreen St
- 962 Fireside Dr
- 112 Chimney Ridge
- 131 Bridge St
- 134 Quail Run
- 110 Quail Run
- Lot 2 Oak Creek Cir
- 0 Morningview Dr Unit 578592
- 529 Weatherby Trail
- 624 Lower Kingston Rd Unit Lot 1
- 1603 Guiding Way
- 670 Lower Kingston Rd
- 501 Merritt Ln
- 0 Doster St
- 315 S Northington St
- 425 Water St
- 307 Pratt St
- 110 Bridge St
- 153 E 6th St
- 157 E 6th St
- 461 McGriff St
- 1220 W Highway 14 Hwy Unit lot 26
- 102 White Oak Dr
- 463 Durden Rd Unit B
- 745 Park Ln
- 127 N Wildwood Dr
- 807 Gillespie St
- 100 Danya Ct
- 553 Mt Airy Dr
- 114 Till Ct
- 648 Mimosa Rd
- 1170 Josephine Ave
- 606 Fairview Ave
- 1654 Buena Vista Blvd
- 1804 Cotton Blossom Way
- 112 Richmond Way
- 617 Prairieview Dr
