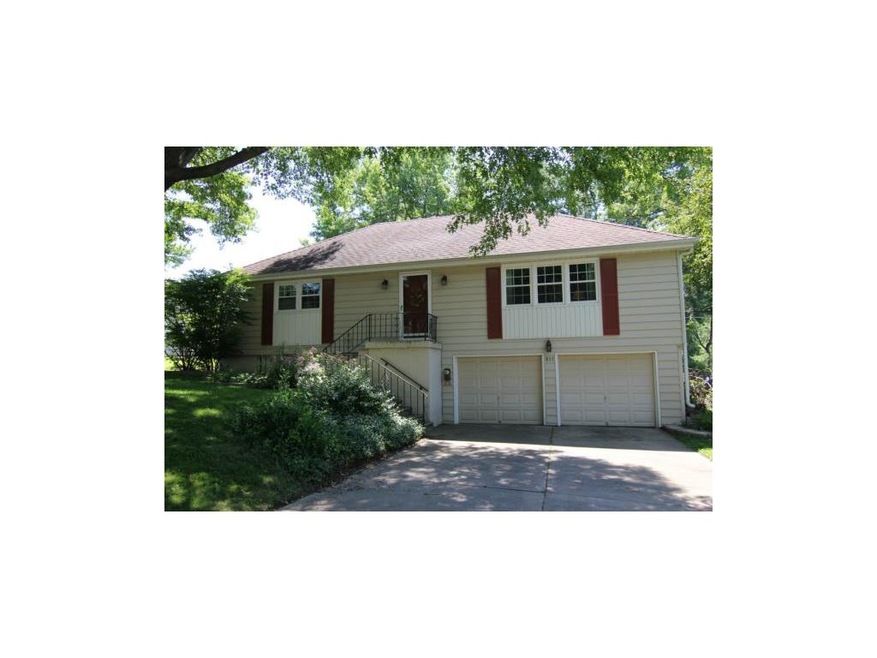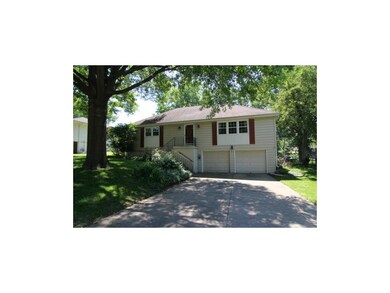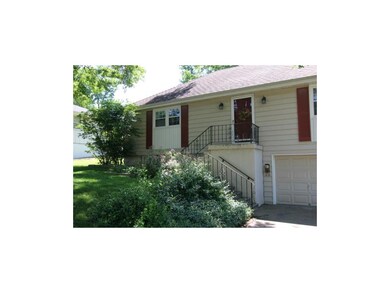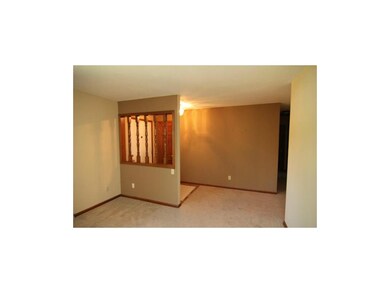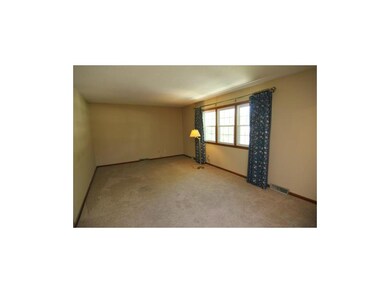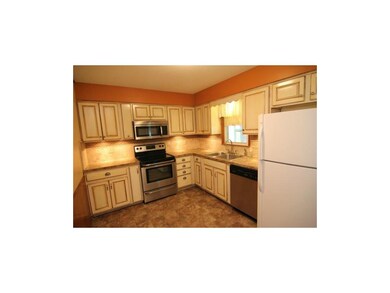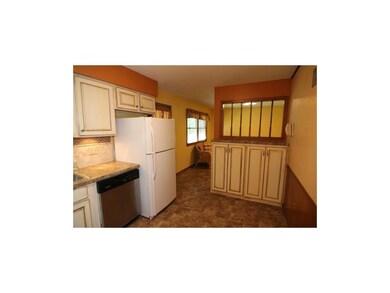
811 N Choctaw Ave Independence, MO 64056
Randall NeighborhoodHighlights
- Recreation Room
- Traditional Architecture
- Attic
- Vaulted Ceiling
- Main Floor Primary Bedroom
- Separate Formal Living Room
About This Home
As of December 2020MOVE-IN READY OPPORTUNITY . . . FORT OSAGE SCHOOLS!! Extremely well cared for home features renovated Kitchen w/amazing cabinets, stainless steel appliances, newer counter tops, tile back splash & under cabinet lighting. Other features include: updated hall bath, maintenance-free siding & Low E windows, covered /screened patio, fenced yard, updated garage doors & tons of garage storage & cabinets! Finished lower level Rec Room w/bath . . . ideal for guest room/ or non-conforming bedroom. Large bedrooms..sharp! Additional insulation in attic. Pad in back for shed - power ran underground to area.
Last Agent to Sell the Property
Keller Williams Southland License #1999118480 Listed on: 06/09/2015

Home Details
Home Type
- Single Family
Est. Annual Taxes
- $1,521
Year Built
- Built in 1967
Lot Details
- Lot Dimensions are 120x75
- Aluminum or Metal Fence
- Many Trees
Parking
- 2 Car Attached Garage
- Inside Entrance
- Front Facing Garage
- Garage Door Opener
Home Design
- Traditional Architecture
- Composition Roof
- Metal Siding
Interior Spaces
- 1,500 Sq Ft Home
- Wet Bar: Shower Only, Built-in Features, Carpet, Shower Over Tub, Vinyl, All Carpet, Walk-In Closet(s)
- Built-In Features: Shower Only, Built-in Features, Carpet, Shower Over Tub, Vinyl, All Carpet, Walk-In Closet(s)
- Vaulted Ceiling
- Ceiling Fan: Shower Only, Built-in Features, Carpet, Shower Over Tub, Vinyl, All Carpet, Walk-In Closet(s)
- Skylights
- Fireplace
- Thermal Windows
- Shades
- Plantation Shutters
- Drapes & Rods
- Separate Formal Living Room
- Breakfast Room
- Recreation Room
- Attic Fan
- Laundry Room
Kitchen
- Eat-In Country Kitchen
- Electric Oven or Range
- Dishwasher
- Stainless Steel Appliances
- Granite Countertops
- Laminate Countertops
- Disposal
Flooring
- Wall to Wall Carpet
- Linoleum
- Laminate
- Stone
- Ceramic Tile
- Luxury Vinyl Plank Tile
- Luxury Vinyl Tile
Bedrooms and Bathrooms
- 2 Bedrooms
- Primary Bedroom on Main
- Cedar Closet: Shower Only, Built-in Features, Carpet, Shower Over Tub, Vinyl, All Carpet, Walk-In Closet(s)
- Walk-In Closet: Shower Only, Built-in Features, Carpet, Shower Over Tub, Vinyl, All Carpet, Walk-In Closet(s)
- 2 Full Bathrooms
- Double Vanity
- <<tubWithShowerToken>>
Finished Basement
- Basement Fills Entire Space Under The House
- Sump Pump
- Laundry in Basement
Home Security
- Storm Doors
- Fire and Smoke Detector
Schools
- Cler-Mont Elementary School
- Fort Osage High School
Utilities
- Forced Air Heating and Cooling System
- Satellite Dish
Additional Features
- Enclosed patio or porch
- City Lot
Community Details
- Susquehanna Village Subdivision
Listing and Financial Details
- Exclusions: Humidifier
- Assessor Parcel Number 16-530-10-05-00-0-00-000
Ownership History
Purchase Details
Home Financials for this Owner
Home Financials are based on the most recent Mortgage that was taken out on this home.Purchase Details
Home Financials for this Owner
Home Financials are based on the most recent Mortgage that was taken out on this home.Similar Homes in Independence, MO
Home Values in the Area
Average Home Value in this Area
Purchase History
| Date | Type | Sale Price | Title Company |
|---|---|---|---|
| Warranty Deed | -- | None Available | |
| Warranty Deed | -- | None Available |
Mortgage History
| Date | Status | Loan Amount | Loan Type |
|---|---|---|---|
| Open | $157,102 | FHA | |
| Previous Owner | $25,000 | Credit Line Revolving | |
| Previous Owner | $71,920 | New Conventional | |
| Previous Owner | $41,829 | New Conventional |
Property History
| Date | Event | Price | Change | Sq Ft Price |
|---|---|---|---|---|
| 12/22/2020 12/22/20 | Sold | -- | -- | -- |
| 11/14/2020 11/14/20 | Pending | -- | -- | -- |
| 11/13/2020 11/13/20 | For Sale | $155,000 | +63.3% | $131 / Sq Ft |
| 09/18/2015 09/18/15 | Sold | -- | -- | -- |
| 08/28/2015 08/28/15 | Pending | -- | -- | -- |
| 06/09/2015 06/09/15 | For Sale | $94,900 | -- | $63 / Sq Ft |
Tax History Compared to Growth
Tax History
| Year | Tax Paid | Tax Assessment Tax Assessment Total Assessment is a certain percentage of the fair market value that is determined by local assessors to be the total taxable value of land and additions on the property. | Land | Improvement |
|---|---|---|---|---|
| 2024 | $2,645 | $33,467 | $5,263 | $28,204 |
| 2023 | $2,645 | $33,467 | $4,220 | $29,247 |
| 2022 | $2,245 | $26,980 | $5,171 | $21,809 |
| 2021 | $2,244 | $26,980 | $5,171 | $21,809 |
| 2020 | $2,033 | $24,110 | $5,171 | $18,939 |
| 2019 | $2,013 | $24,110 | $5,171 | $18,939 |
| 2018 | $1,763 | $20,984 | $4,501 | $16,483 |
| 2017 | $1,575 | $20,984 | $4,501 | $16,483 |
| 2016 | $1,575 | $20,458 | $3,718 | $16,740 |
| 2014 | $1,537 | $19,862 | $3,610 | $16,252 |
Agents Affiliated with this Home
-
Mike Reese

Seller's Agent in 2020
Mike Reese
ReeceNichols - Lees Summit
(816) 359-8796
3 in this area
73 Total Sales
-
M
Buyer's Agent in 2020
Maria Mandacina Martinez
RE/MAX Heritage
-
Lonnie Branson

Seller's Agent in 2015
Lonnie Branson
Keller Williams Southland
(816) 830-5660
362 Total Sales
-
Robin Clark

Buyer's Agent in 2015
Robin Clark
RE/MAX Innovations
(816) 200-6513
2 in this area
121 Total Sales
Map
Source: Heartland MLS
MLS Number: 1942832
APN: 16-530-10-05-00-0-00-000
- 827 N Choctaw Ave
- 17907 E Redwood Dr
- 18000 E Dakota Dr
- 21119 E 8th St S
- 802 N Ute St
- 18303 E 7th St N
- 18507 E Bundschu Place
- 714 N Arapaho St
- 913 N Cochise Ave
- 812 N Cheyenne Dr
- 1104 N Viking Dr
- 18602 E 6th St N
- 818 N Wigwam Trail
- 18100 E 11th Terrace Ct N
- 600 Powahatan Ct W
- 701 N Apache Dr
- 1109 N Swope Dr
- 409 N Geronimo Dr
- 18001 E 12th St N
- 17207 E Swope Ln
