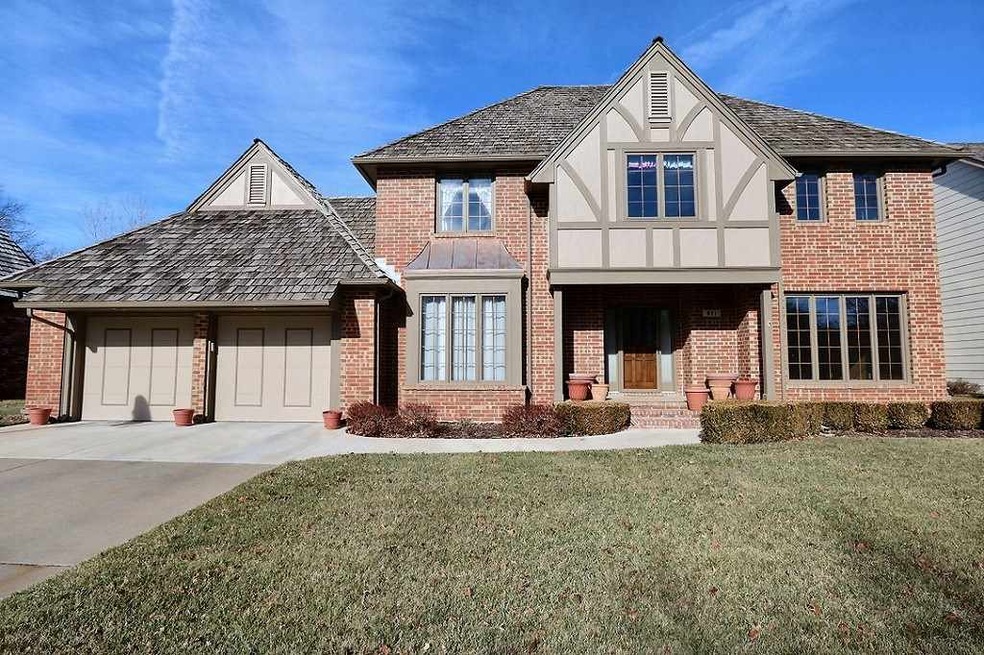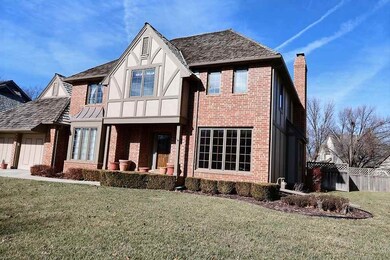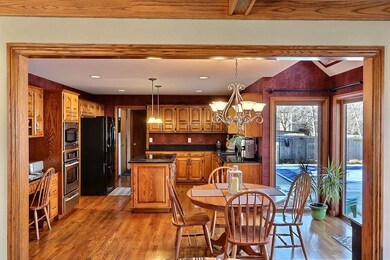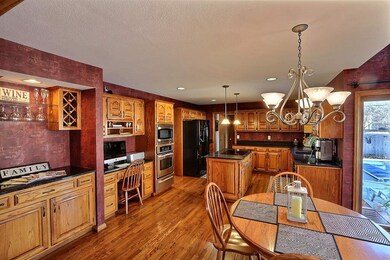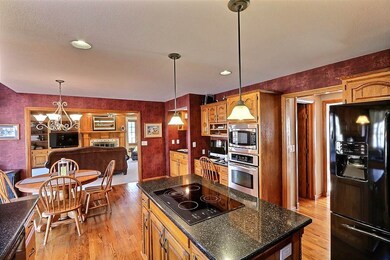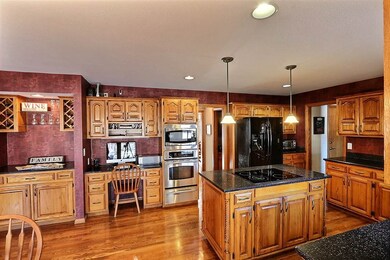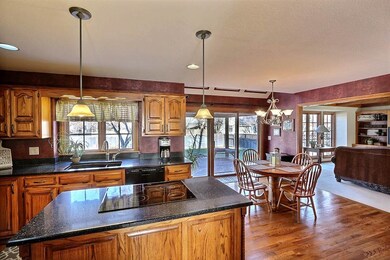
811 N Cypress St Wichita, KS 67206
Lakepoint NeighborhoodHighlights
- In Ground Pool
- Fireplace in Primary Bedroom
- Vaulted Ceiling
- Community Lake
- Deck
- Traditional Architecture
About This Home
As of March 2021DEAL FELL THRU!! THEIR LOSS IS YOUR GAIN!! This beautiful Gatewood Addition home with over 3500 sq. ft. of Oak through out the home. Home is full of warmth and charm! Many updates and renovations have been done. Large open kitchen looking into the family room and the pool area. This home is featured with a large walk-in pantry, main floor laundry with room to spare. Formal dining room will hold the entire family. Master bedroom has a gas fireplace with a sitting area, his and her closets, along with new master with whirlpool tub, luxurious walk-in tiled shower and double sinks. Each bedroom has it's own bathroom! Finished basement has a family rec. room with a large bonus room which would make for a great office and storage. Enjoy your summer in a beautiful pool with a new liner, which has been maintained by Monte Baughman since the home was purchased. Pool and backyard is fenced in with a privacy fence. This prestigious Lakepoint neighborhood, is located close to schools, shopping, restaurants, Air Craft companies, and Hospitals. CHECK THIS HOME OUT BEFORE LOOKING ANY FURTHER!!!!
Last Agent to Sell the Property
Joel Weihe
Better Homes & Gardens Real Estate Wostal Realty License #SP00230507 Listed on: 01/30/2017
Home Details
Home Type
- Single Family
Est. Annual Taxes
- $3,810
Year Built
- Built in 1988
Lot Details
- 9,814 Sq Ft Lot
- Wood Fence
- Sprinkler System
HOA Fees
- $63 Monthly HOA Fees
Parking
- 2 Car Attached Garage
Home Design
- Traditional Architecture
- Brick or Stone Mason
- Frame Construction
- Shake Roof
Interior Spaces
- 2-Story Property
- Built-In Desk
- Vaulted Ceiling
- Ceiling Fan
- Skylights
- Two Way Fireplace
- Attached Fireplace Door
- Family Room
- Living Room with Fireplace
- Formal Dining Room
- Home Office
- Wood Flooring
Kitchen
- Oven or Range
- Microwave
- Dishwasher
- Kitchen Island
- Disposal
Bedrooms and Bathrooms
- 4 Bedrooms
- Fireplace in Primary Bedroom
- Walk-In Closet
- Dual Vanity Sinks in Primary Bathroom
- Whirlpool Bathtub
- Separate Shower in Primary Bathroom
Laundry
- Laundry Room
- Laundry on main level
Partially Finished Basement
- Basement Fills Entire Space Under The House
- Rough-In Basement Bathroom
- Basement Storage
- Natural lighting in basement
Home Security
- Storm Windows
- Storm Doors
Pool
- In Ground Pool
- Spa
- Pool Equipment Stays
Outdoor Features
- Deck
- Patio
Schools
- Minneha Elementary School
- Coleman Middle School
- Southeast High School
Utilities
- Forced Air Zoned Heating and Cooling System
- Humidifier
- Heating System Uses Gas
Listing and Financial Details
- Assessor Parcel Number 20173-114-17-0-44-01-025.00
Community Details
Overview
- Association fees include gen. upkeep for common ar
- Gatewood Subdivision
- Community Lake
- Greenbelt
Recreation
- Jogging Path
Ownership History
Purchase Details
Home Financials for this Owner
Home Financials are based on the most recent Mortgage that was taken out on this home.Purchase Details
Home Financials for this Owner
Home Financials are based on the most recent Mortgage that was taken out on this home.Similar Homes in Wichita, KS
Home Values in the Area
Average Home Value in this Area
Purchase History
| Date | Type | Sale Price | Title Company |
|---|---|---|---|
| Warranty Deed | -- | Security 1St Title Llc | |
| Warranty Deed | -- | None Available |
Mortgage History
| Date | Status | Loan Amount | Loan Type |
|---|---|---|---|
| Open | $240,000 | New Conventional | |
| Previous Owner | $326,614 | VA | |
| Previous Owner | $347,310 | VA | |
| Previous Owner | $275,793 | FHA |
Property History
| Date | Event | Price | Change | Sq Ft Price |
|---|---|---|---|---|
| 03/29/2021 03/29/21 | Sold | -- | -- | -- |
| 02/22/2021 02/22/21 | Pending | -- | -- | -- |
| 02/18/2021 02/18/21 | For Sale | $395,000 | +10.1% | $112 / Sq Ft |
| 07/12/2017 07/12/17 | Sold | -- | -- | -- |
| 04/16/2017 04/16/17 | Pending | -- | -- | -- |
| 01/30/2017 01/30/17 | For Sale | $358,900 | -- | $101 / Sq Ft |
Tax History Compared to Growth
Tax History
| Year | Tax Paid | Tax Assessment Tax Assessment Total Assessment is a certain percentage of the fair market value that is determined by local assessors to be the total taxable value of land and additions on the property. | Land | Improvement |
|---|---|---|---|---|
| 2025 | $4,995 | $54,741 | $10,546 | $44,195 |
| 2023 | $4,995 | $45,124 | $8,234 | $36,890 |
| 2022 | $5,111 | $45,124 | $7,763 | $37,361 |
| 2021 | $4,862 | $42,194 | $7,763 | $34,431 |
| 2020 | $2,514 | $40,630 | $7,763 | $32,867 |
| 2019 | $3,974 | $34,351 | $7,763 | $26,588 |
| 2018 | $4,047 | $34,869 | $6,268 | $28,601 |
| 2017 | $3,819 | $0 | $0 | $0 |
| 2016 | $3,815 | $0 | $0 | $0 |
| 2015 | $3,721 | $0 | $0 | $0 |
| 2014 | $3,815 | $0 | $0 | $0 |
Agents Affiliated with this Home
-
Dan Madrigal

Seller's Agent in 2021
Dan Madrigal
Berkshire Hathaway PenFed Realty
(316) 990-0184
3 in this area
364 Total Sales
-
Jean Kouame

Buyer's Agent in 2021
Jean Kouame
Keller Williams Hometown Partners
(316) 670-0859
1 in this area
30 Total Sales
-
J
Seller's Agent in 2017
Joel Weihe
Better Homes & Gardens Real Estate Wostal Realty
-
Michele Bruch-Miller

Seller Co-Listing Agent in 2017
Michele Bruch-Miller
Real Broker, LLC
(316) 871-6055
20 Total Sales
Map
Source: South Central Kansas MLS
MLS Number: 530499
APN: 114-17-0-44-01-025.00
- 914 N Cypress Ct
- 9102 E Elm St
- 825 N Linden Ct
- 9215 E Killarney Place
- 9507 E Shannon Way Cir
- 9207 E Killarney Place
- 9214 E Killarney Place
- 9104 E Killarney Place
- 15 N Cypress St
- 9451 E Cross Creek Ct
- 901 N Tara Ln
- 8803 E Clubside Cir
- 8509 E Stoneridge Ln
- 17 E Hawthorne St
- 8510 E Huntington St
- 8209 E Brentmoor St
- 640 N Rock Rd
- 7960 E Dublin Ct
- 7926 E Killarney Place
- 7911 E Donegal St
