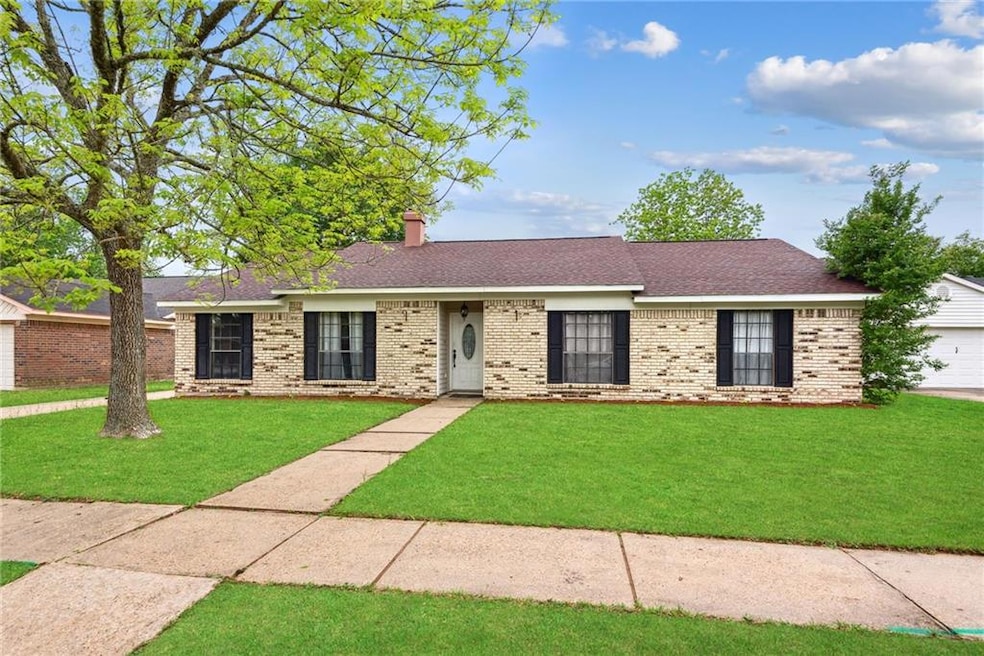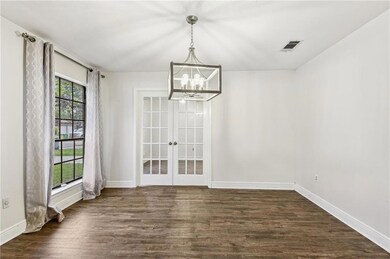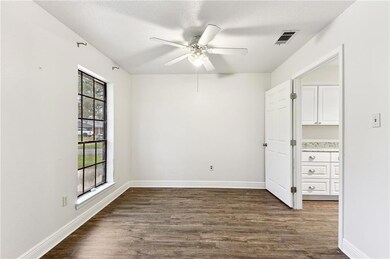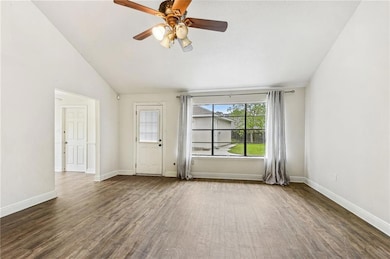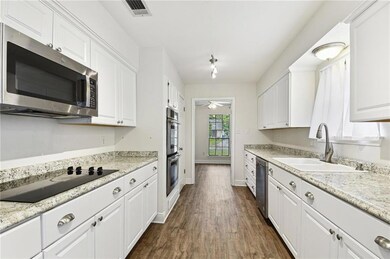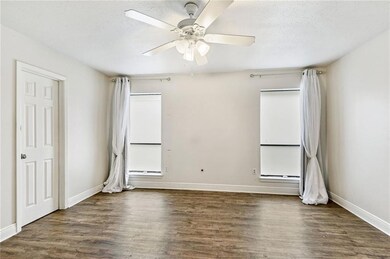
811 N Lake Verret Ct Slidell, LA 70461
Highlights
- Traditional Architecture
- Concrete Porch or Patio
- Ceiling Fan
- Cypress Cove Elementary School Rated A-
- Central Heating and Cooling System
- 2 Car Garage
About This Home
As of April 2025YOUR INVITED!!! Come visit this gorgeous home in Lake Village. Four Bedrooms/2 baths with 2500 ttl sq ft. Spacious formal living/dining with french doors to separate the rooms for privacy. Den features a wood burning fireplace, cathedral ceiling. Lovely white cabinets and updated counters and newer appliances. Nicely sized primary bedroom. Primary bath with double sinks and walk in closets. Fenced back yard and a detached garage. Demand School District. Seller willing to assist with CLOSING COST !! Never Flooded. CALL FOR A PRIVATE SHOWING!!!
Last Agent to Sell the Property
RE/MAX Select License #000004122 Listed on: 11/22/2024

Home Details
Home Type
- Single Family
Est. Annual Taxes
- $2,757
Year Built
- Built in 1980
Lot Details
- Lot Dimensions are 70 x 120
- Rectangular Lot
- Property is in very good condition
HOA Fees
- $3 Monthly HOA Fees
Parking
- 2 Car Garage
Home Design
- Traditional Architecture
- Brick Exterior Construction
- Slab Foundation
- Shingle Roof
Interior Spaces
- 2,083 Sq Ft Home
- Property has 1 Level
- Ceiling Fan
- Wood Burning Fireplace
- Fire and Smoke Detector
- Washer and Dryer Hookup
Bedrooms and Bathrooms
- 4 Bedrooms
- 2 Full Bathrooms
Schools
- Www.Stpsb.Org Elementary School
Utilities
- Central Heating and Cooling System
- Cable TV Available
Additional Features
- Concrete Porch or Patio
- Outside City Limits
Community Details
- Lake Village Association
- Lake Village Subdivision
Ownership History
Purchase Details
Home Financials for this Owner
Home Financials are based on the most recent Mortgage that was taken out on this home.Purchase Details
Home Financials for this Owner
Home Financials are based on the most recent Mortgage that was taken out on this home.Similar Homes in Slidell, LA
Home Values in the Area
Average Home Value in this Area
Purchase History
| Date | Type | Sale Price | Title Company |
|---|---|---|---|
| Deed | $221,450 | Bayou Title | |
| Cash Sale Deed | $137,500 | Wfg National Title |
Mortgage History
| Date | Status | Loan Amount | Loan Type |
|---|---|---|---|
| Open | $166,087 | New Conventional |
Property History
| Date | Event | Price | Change | Sq Ft Price |
|---|---|---|---|---|
| 07/26/2025 07/26/25 | For Rent | $2,400 | 0.0% | -- |
| 04/05/2025 04/05/25 | Sold | -- | -- | -- |
| 02/06/2025 02/06/25 | Price Changed | $245,500 | -1.8% | $118 / Sq Ft |
| 11/22/2024 11/22/24 | For Sale | $249,900 | +66.7% | $120 / Sq Ft |
| 11/11/2015 11/11/15 | Sold | -- | -- | -- |
| 10/12/2015 10/12/15 | Pending | -- | -- | -- |
| 07/21/2015 07/21/15 | For Sale | $149,900 | -- | $68 / Sq Ft |
Tax History Compared to Growth
Tax History
| Year | Tax Paid | Tax Assessment Tax Assessment Total Assessment is a certain percentage of the fair market value that is determined by local assessors to be the total taxable value of land and additions on the property. | Land | Improvement |
|---|---|---|---|---|
| 2024 | $2,757 | $20,534 | $2,500 | $18,034 |
| 2023 | $2,757 | $16,278 | $2,500 | $13,778 |
| 2022 | $237,921 | $16,278 | $2,500 | $13,778 |
| 2021 | $2,376 | $16,278 | $2,500 | $13,778 |
| 2020 | $2,364 | $16,278 | $2,500 | $13,778 |
| 2019 | $2,263 | $14,996 | $2,000 | $12,996 |
| 2018 | $2,272 | $14,996 | $2,000 | $12,996 |
| 2017 | $2,286 | $14,996 | $2,000 | $12,996 |
| 2016 | $2,339 | $14,996 | $2,000 | $12,996 |
| 2015 | $1,206 | $14,996 | $2,000 | $12,996 |
| 2014 | $1,211 | $14,996 | $2,000 | $12,996 |
| 2013 | -- | $14,996 | $2,000 | $12,996 |
Agents Affiliated with this Home
-

Seller's Agent in 2025
Debbie Vititoe
RE/MAX
(985) 707-5170
248 Total Sales
-
L
Buyer's Agent in 2025
Lindsay Reine
ERA Top Agent Realty
(985) 265-7099
27 Total Sales
-

Buyer's Agent in 2015
Jan Brown
RE/MAX
(985) 290-0935
59 Total Sales
Map
Source: ROAM MLS
MLS Number: 2477114
APN: 36417
- 40419 Cara Mae St
- 705 S Lake Caddo Ct
- 40423 Cara Mae Dr E
- Evergreen Plan at Bonterra
- Ozark Plan at Bonterra
- Birch Plan at Bonterra
- Baldwin Plan at Bonterra
- Hickory Plan at Bonterra
- Benton Plan at Bonterra
- Cameron Plan at Bonterra
- Aspen Plan at Bonterra
- Eastwood Plan at Bonterra
- Lacombe Plan at Bonterra
- Hammond Plan at Bonterra
- 60454 Culper Dr
- 60463 Culper Dr
- 60645 Townsend Dr
- 60641 Townsend Dr
- 60642 Townsend Dr
- 60455 Culper Dr
