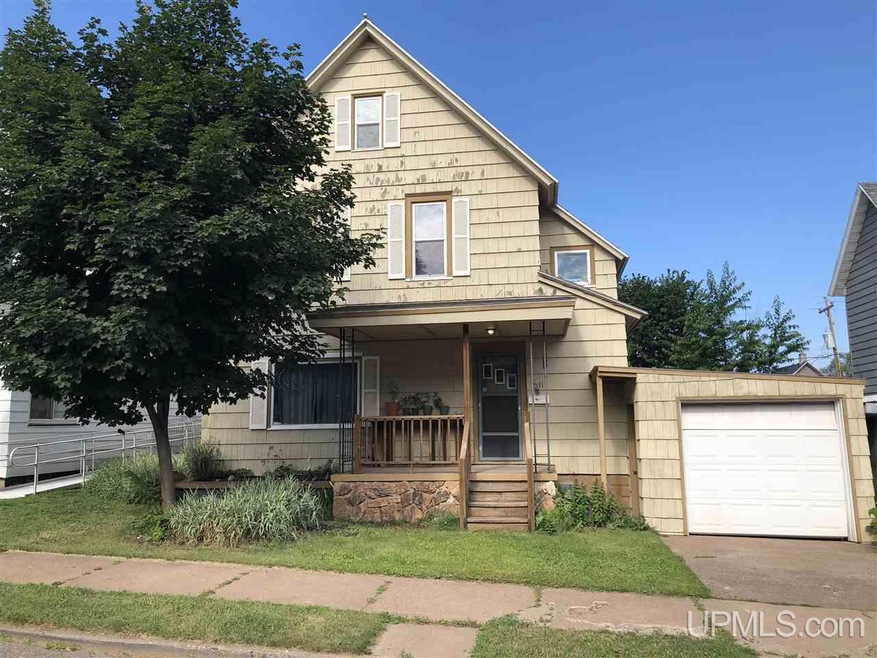
811 N Pine St Ishpeming, MI 49849
Highlights
- 1 Car Attached Garage
- Forced Air Heating System
- Gas Fireplace
- Bathroom on Main Level
About This Home
As of November 2024What a wonderful place to call home! This home was built in 1890 and much of the charm and character remains - hardwood floors, leaded glass windows, original woodwork and trim. The main floor starts with a nice sized foyer then opens to the living room (gas fireplace) and the formal dining room. This level also has a 1/2 bath, and an updated kitchen. The second level has 3 walk thru bedrooms and a full bath. Check out the 3rd floor bonus room! Enjoy the warm summer nights on the back deck or on the covered front porch. This home has alley access and is only a few blocks from the park and the lake Bancroft.
Last Agent to Sell the Property
RE/MAX 1ST REALTY License #UPAR Listed on: 07/31/2018

Home Details
Home Type
- Single Family
Est. Annual Taxes
- $20
Year Built
- Built in 1890
Lot Details
- 3,920 Sq Ft Lot
- Lot Dimensions are 40x100
Parking
- 1 Car Attached Garage
Home Design
- Cedar
Interior Spaces
- 1,439 Sq Ft Home
- 2-Story Property
- Gas Fireplace
- Partial Basement
Kitchen
- Oven or Range
- Dishwasher
Bedrooms and Bathrooms
- 3 Bedrooms
- Bathroom on Main Level
Utilities
- Forced Air Heating System
- Heating System Uses Natural Gas
- Internet Available
Listing and Financial Details
- Assessor Parcel Number 52.51.270.021.00
Ownership History
Purchase Details
Home Financials for this Owner
Home Financials are based on the most recent Mortgage that was taken out on this home.Purchase Details
Home Financials for this Owner
Home Financials are based on the most recent Mortgage that was taken out on this home.Purchase Details
Purchase Details
Similar Homes in Ishpeming, MI
Home Values in the Area
Average Home Value in this Area
Purchase History
| Date | Type | Sale Price | Title Company |
|---|---|---|---|
| Warranty Deed | $151,000 | Transnation Title Agency | |
| Quit Claim Deed | -- | None Listed On Document | |
| Sheriffs Deed | $74,139 | Mcdonald & Wolf Pllc | |
| Deed | $59,000 | -- |
Mortgage History
| Date | Status | Loan Amount | Loan Type |
|---|---|---|---|
| Open | $141,000 | New Conventional | |
| Previous Owner | $75,000 | New Conventional |
Property History
| Date | Event | Price | Change | Sq Ft Price |
|---|---|---|---|---|
| 11/21/2024 11/21/24 | Sold | $151,000 | -8.4% | $139 / Sq Ft |
| 10/26/2024 10/26/24 | Pending | -- | -- | -- |
| 09/25/2024 09/25/24 | Price Changed | $164,900 | -2.9% | $152 / Sq Ft |
| 09/23/2024 09/23/24 | Price Changed | $169,900 | -4.6% | $156 / Sq Ft |
| 08/15/2024 08/15/24 | For Sale | $178,000 | +137.3% | $164 / Sq Ft |
| 08/30/2019 08/30/19 | Sold | $75,000 | -6.1% | $52 / Sq Ft |
| 07/09/2019 07/09/19 | Pending | -- | -- | -- |
| 07/31/2018 07/31/18 | For Sale | $79,900 | -- | $56 / Sq Ft |
Tax History Compared to Growth
Tax History
| Year | Tax Paid | Tax Assessment Tax Assessment Total Assessment is a certain percentage of the fair market value that is determined by local assessors to be the total taxable value of land and additions on the property. | Land | Improvement |
|---|---|---|---|---|
| 2024 | $20 | $58,300 | $0 | $0 |
| 2023 | $471 | $47,050 | $0 | $0 |
| 2022 | $1,839 | $38,450 | $0 | $0 |
| 2021 | $3,327 | $40,200 | $0 | $0 |
| 2020 | $2,929 | $38,450 | $0 | $0 |
| 2019 | $1,725 | $29,800 | $0 | $0 |
| 2018 | $1,677 | $29,900 | $0 | $0 |
| 2017 | $1,635 | $29,800 | $0 | $0 |
| 2016 | $1,561 | $24,950 | $0 | $0 |
| 2015 | -- | $24,950 | $0 | $0 |
| 2014 | -- | $26,100 | $0 | $0 |
| 2012 | -- | $25,850 | $0 | $0 |
Agents Affiliated with this Home
-
Kevin Swanson
K
Seller's Agent in 2024
Kevin Swanson
GREAT LAKES & LAND OF MARQUETTE, INC.
(906) 361-1973
19 Total Sales
-
Tammy Fulcher
T
Buyer's Agent in 2024
Tammy Fulcher
FIVE STAR REAL ESTATE
(231) 778-1200
11 Total Sales
-
Kellie Hillier-Genschaw

Seller's Agent in 2019
Kellie Hillier-Genschaw
RE/MAX 1ST REALTY
(906) 225-1990
379 Total Sales
-
Linda Johnson

Buyer's Agent in 2019
Linda Johnson
EXP REALTY OF MARQUETTE
(906) 250-6846
135 Total Sales
Map
Source: Upper Peninsula Association of REALTORS®
MLS Number: 10033039
APN: 52-51-270-021-00
- 200 E Empire St
- 423 W Euclid St
- 501 E North St
- 419 N 2nd St
- 709 N 3rd St
- 101 Bank St
- 1106 N 2nd St
- 618 N 4th St
- 1209 N 3rd St
- 1302 N 3rd St
- 315 S 1st St
- 1035 Country Ln
- TBD Us Highway 41
- 1025 Country Ln
- 645 Palms Ave
- 235 Houghton St
- Lot #1 Greenwood St
- 843 Juniper St
- 584 Elliott Ave
- 1059 Highland Dr Unit 15
