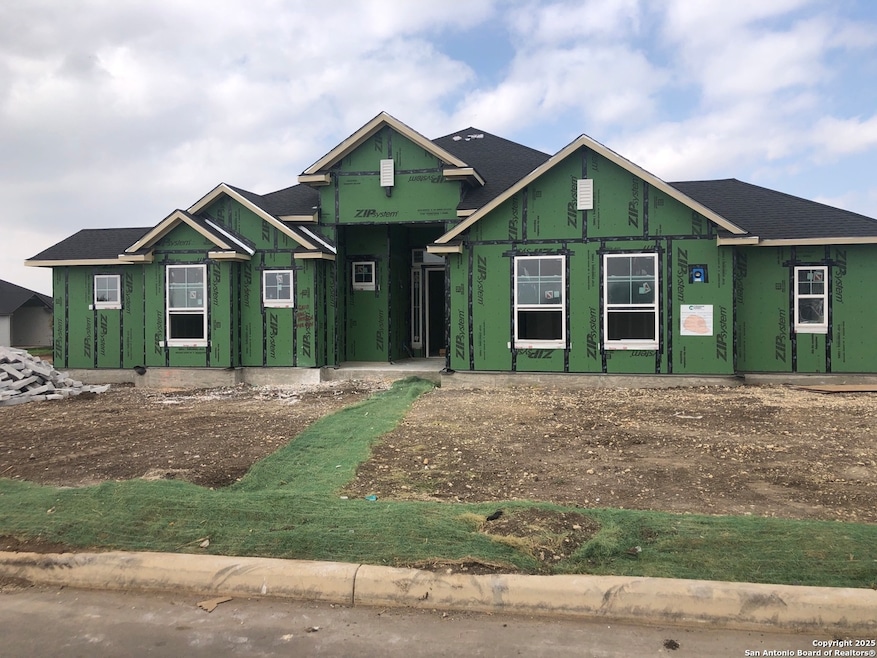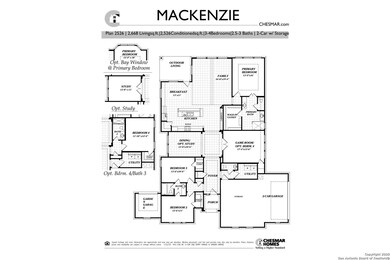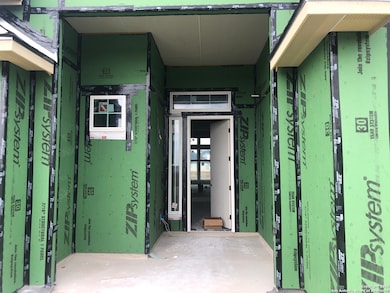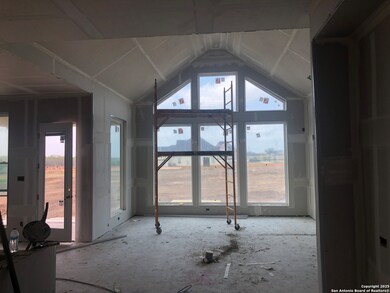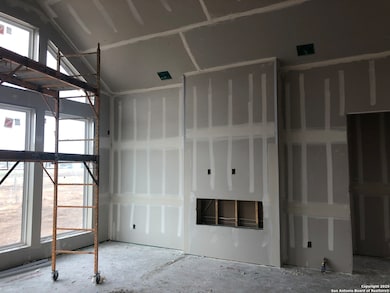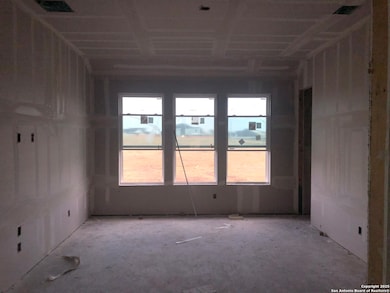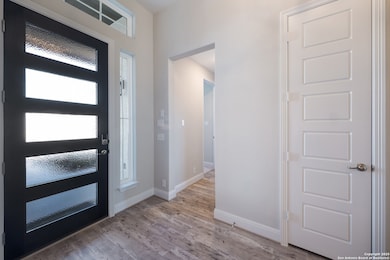811 Niebla Creek San Antonio, TX 78263
Far Southeast Side NeighborhoodEstimated payment $3,671/month
Highlights
- New Construction
- Vaulted Ceiling
- Two Living Areas
- 0.5 Acre Lot
- Wood Flooring
- Game Room
About This Home
*Home is currrrently under construction, Est. Completion 05/26* Some Photos not of actual home* WOW! Chesmar has done it AGAIN!!! This time on 1/2 acre lots!! Oh...and a GARDEN GARAGE!!! This award-winning plan offers exceptional value in a grand-open plan with high-end finishes. An eight-foot front door sets the stage as you enter this gorgeous home. There is so much counter space in this eat-in kitchen!!! The family room has a vaulted ceiling with a beautiful, stained beam that highlights the soaring ceilings and cozy fireplace. A game room on the first floor is such a great idea and will surely be a place for the family enjoy!! And the oversized 2-car side-entry garage has additional storage for that motorcycle or extra Christmas decorations!! The garden garage is a super-convenient place to store all your garden needs...or use as a gym!!! Just a great plan!! This community is oh so beautiful! The gorgeous pond with several fountains that light up at night and the walking trail that surrounds it are so inviting!!
Home Details
Home Type
- Single Family
Year Built
- Built in 2025 | New Construction
Lot Details
- 0.5 Acre Lot
- Level Lot
- Sprinkler System
HOA Fees
- $46 Monthly HOA Fees
Home Design
- Composition Roof
- Roof Vent Fans
- Radiant Barrier
- Masonry
- Cedar
Interior Spaces
- 2,526 Sq Ft Home
- Property has 1 Level
- Vaulted Ceiling
- Ceiling Fan
- Double Pane Windows
- Low Emissivity Windows
- Window Treatments
- Family Room with Fireplace
- Two Living Areas
- Game Room
- Washer Hookup
Kitchen
- Eat-In Kitchen
- Walk-In Pantry
- Built-In Oven
- Cooktop
- Microwave
- Ice Maker
- Dishwasher
- Disposal
Flooring
- Wood
- Carpet
- Ceramic Tile
Bedrooms and Bathrooms
- 3 Bedrooms
Home Security
- Prewired Security
- Fire and Smoke Detector
Parking
- 3 Car Attached Garage
- Garage Door Opener
- Driveway Level
Schools
- Heritage Middle School
- E Central High School
Utilities
- Forced Air Zoned Heating and Cooling System
- SEER Rated 16+ Air Conditioning Units
- Heat Pump System
- Programmable Thermostat
- High-Efficiency Water Heater
- Septic System
- Cable TV Available
Additional Features
- ENERGY STAR Qualified Equipment
- Covered Patio or Porch
Listing and Financial Details
- Legal Lot and Block 7 / 10
Community Details
Overview
- Alamo Association Management Association
- Built by Chesmar Homes
- Sienna Lakes Subdivision
- Mandatory home owners association
Recreation
- Trails
Map
Home Values in the Area
Average Home Value in this Area
Property History
| Date | Event | Price | List to Sale | Price per Sq Ft |
|---|---|---|---|---|
| 11/19/2025 11/19/25 | For Sale | $577,082 | -- | $228 / Sq Ft |
Source: San Antonio Board of REALTORS®
MLS Number: 1923763
- 810 Niebla Creek
- 8913 Agua Vida
- 718 Niebla Creek
- 8911 Vaca Pass
- 8911 Arroyo Grove
- Mackenzie Plan at Sienna Lakes
- Waterloo Plan at Sienna Lakes
- 8903 Arroyo Grove
- TBD Farm To Market 1346
- 0 Zigmont Rd Unit 1822161
- 673 Zigmont Rd
- 8540 Real Rd
- 8546 Real Rd
- 7941 Farm To Market 1346
- 2949 Zigmont Rd
- 7113 Aqua Marine
- 7109 Aqua Marine
- 915 Novella
- 1135 Novella Ave
- 711 Novella Ave
- 1339 Entrada de Real
- 2016 Palmer Place
- 10107 Abrams View
- 2142 Collins Alley
- 9831 Texas 106 Loop Unit 12C
- 9831 Texas 106 Loop Unit 12B
- 3168 Junction Bay
- 6546 Augustus Magee
- 6534 Augustus Magee
- 426 de Herrera
- 634 Ambush Ridge
- 6410 Kemper Place
- 754 Ambush Ridge
- 242 Ambush Ridge
- 419 Filibusters Trail
- 402 Filibusters Trail
- 9003 Trumpet Cir
- 2411 Woodlake Pkwy
- 8611 Key Windy Way Unit 2
- 8542 Snakeweed Dr
