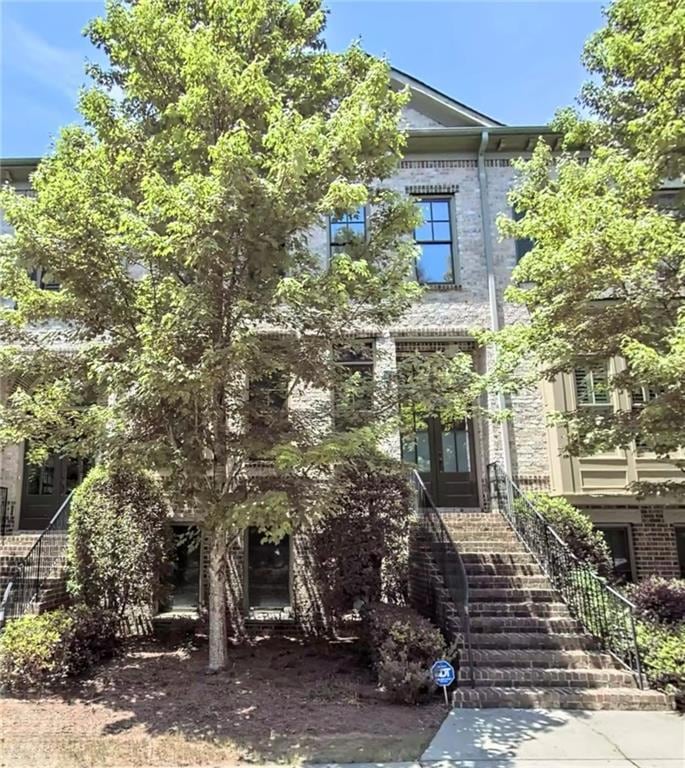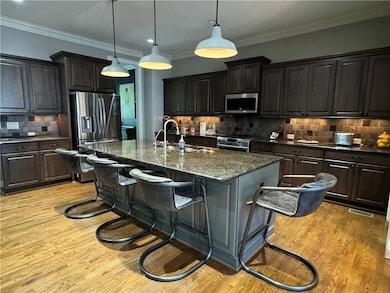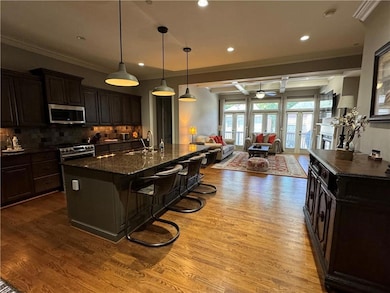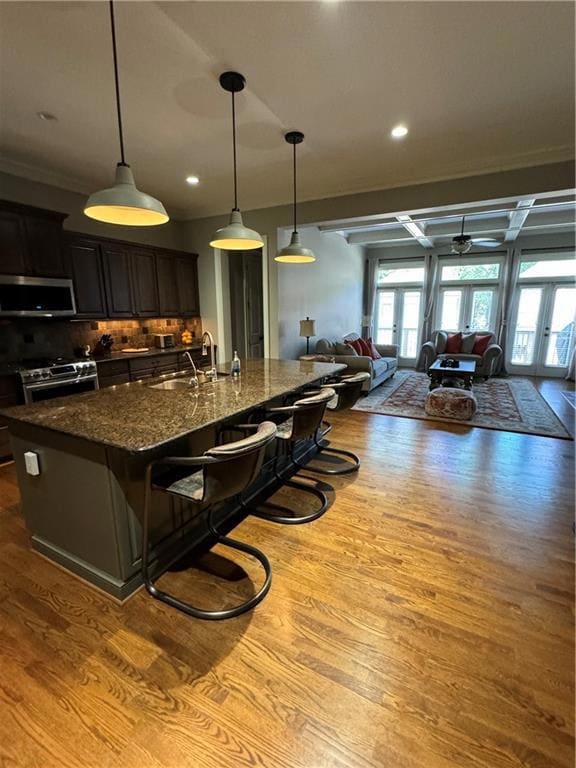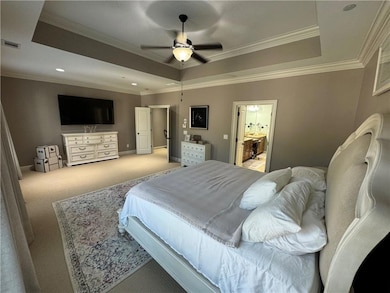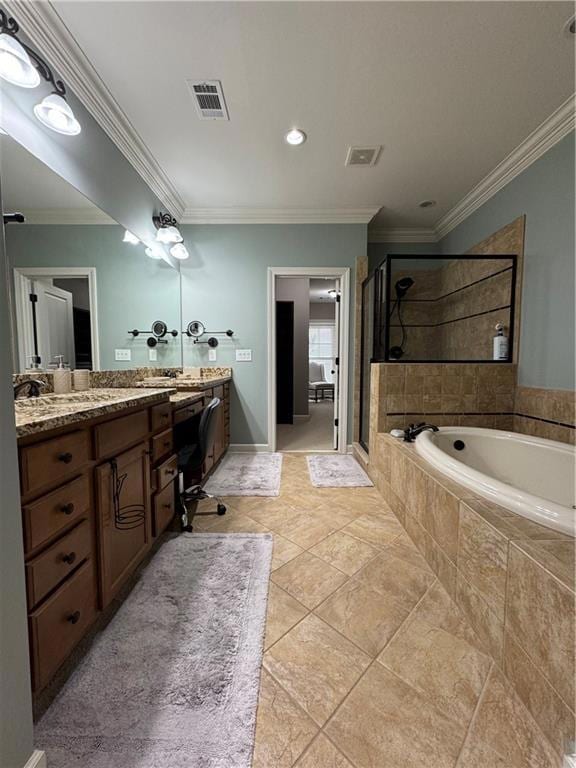811 Park Manor Dr SE Smyrna, GA 30082
Highlights
- City View
- Deck
- Wood Flooring
- King Springs Elementary School Rated A
- Oversized primary bedroom
- 3-minute walk to Lake Court Park
About This Home
Discover this exceptional fully furnished townhome in one of Smyrna’s most prestigious and unique subdivisions. The community evokes a New York–style feel, with stately brick stairs leading you into a home that combines elegance with comfort.
Upon entry, you’ll be welcomed by a spacious, open-concept layout featuring a large chef’s kitchen with granite countertops, ample cabinetry, and a view into the living room—perfect for entertaining and everyday living. A separate dining room provides the ideal space for hosting dinners and gatherings.
This home offers a rare roommate-friendly floorplan, as each generously sized bedroom includes its own private ensuite bathroom, giving every resident the comfort and privacy of a primary suite.
Leased completely furnished, the home is also fully equipped with all major kitchen appliances, plus washer and dryer included, ensuring a turnkey move-in experience.
Nestled in a tucked-away yet highly accessible location, this subdivision offers unmatched prestige and convenience to shopping, dining, and major highways.
Highlights:
• 3+ Bedrooms with ensuite bathrooms (ideal roommate plan)
• Fully furnished lease, including decor and furnishings
• Complete kitchen appliance package + washer/dryer
• Prestigious, private subdivision with a one-of-a-kind charm
• Minutes from Smyrna Market Village, The Battery, and major interstates
Townhouse Details
Home Type
- Townhome
Est. Annual Taxes
- $4,736
Year Built
- Built in 2007
Lot Details
- 2,178 Sq Ft Lot
- Two or More Common Walls
Parking
- 2 Car Garage
- Rear-Facing Garage
- Garage Door Opener
Home Design
- Brick Exterior Construction
- Composition Roof
- Cement Siding
Interior Spaces
- 2,700 Sq Ft Home
- 3-Story Property
- Furnished
- Crown Molding
- Beamed Ceilings
- Coffered Ceiling
- Ceiling height of 10 feet on the lower level
- Ceiling Fan
- Gas Log Fireplace
- Electric Fireplace
- Double Pane Windows
- Window Treatments
- Formal Dining Room
- City Views
- Laundry on upper level
Kitchen
- Open to Family Room
- Gas Range
- Microwave
- Kitchen Island
- Solid Surface Countertops
- Wood Stained Kitchen Cabinets
- Disposal
Flooring
- Wood
- Carpet
- Ceramic Tile
Bedrooms and Bathrooms
- Oversized primary bedroom
- Dual Vanity Sinks in Primary Bathroom
- Separate Shower in Primary Bathroom
Home Security
Schools
- Smyrna Elementary School
- Griffin Middle School
- Campbell High School
Utilities
- Central Heating and Cooling System
- Underground Utilities
- Cable TV Available
Additional Features
- Deck
- Property is near shops
Listing and Financial Details
- Security Deposit $4,000
- 12 Month Lease Term
Community Details
Overview
- Application Fee Required
- Sherwood Park Subdivision
Recreation
- Park
Pet Policy
- Call for details about the types of pets allowed
Additional Features
- Restaurant
- Fire and Smoke Detector
Map
Source: First Multiple Listing Service (FMLS)
MLS Number: 7654293
APN: 17-0382-0-077-0
- 3538 S Sherwood Rd SE Unit 5
- 3462 S Sherwood Rd SE
- 629 Dunton Cir SE
- 4222 Terrace Ct SE
- 550 Micayne Cir SE Unit 1
- 552 Micayne Cir SE
- 3568 Lake Dr SE
- 3375 Emerson St SE
- 538 Micayne Cir SE Unit 3
- 3244 Hampton Ct SE
- 3654 Lake Dr SE
- 1522 Grace Meadows Ln SE
- 3288 Old Concord Rd SE Unit 1
- 576 Cresentry Brook
- 436 Concord Rd SE
- 982 Oakdale Dr SE
- 3565 Lake Dr SE
- 536 Cresentry Brook
- 300 Hurt Rd SE Unit 2404
- 300 Hurt Rd SE Unit 2607
- 1003 Valley Dr SE
- 3390 Creek Valley Dr SE
- 300 Hurt Rd SE
- 367 Autumn Ln SE
- 1036 Dell Ave SE
- 308 Mill Pond Ct SE
- 3560 Dunn St SE
- 1060 Mclinden Ave SE
- 1234 King Springs Ct SE
- 705 Pinehill Dr SE
- 153 Melinda Way SE
- 612 Luckett Ct
- 2950 S Cobb Dr SE
- 145 Melinda Way SE
- 3235 Woodview Dr SE
- 1166 Magnolia Way SE
