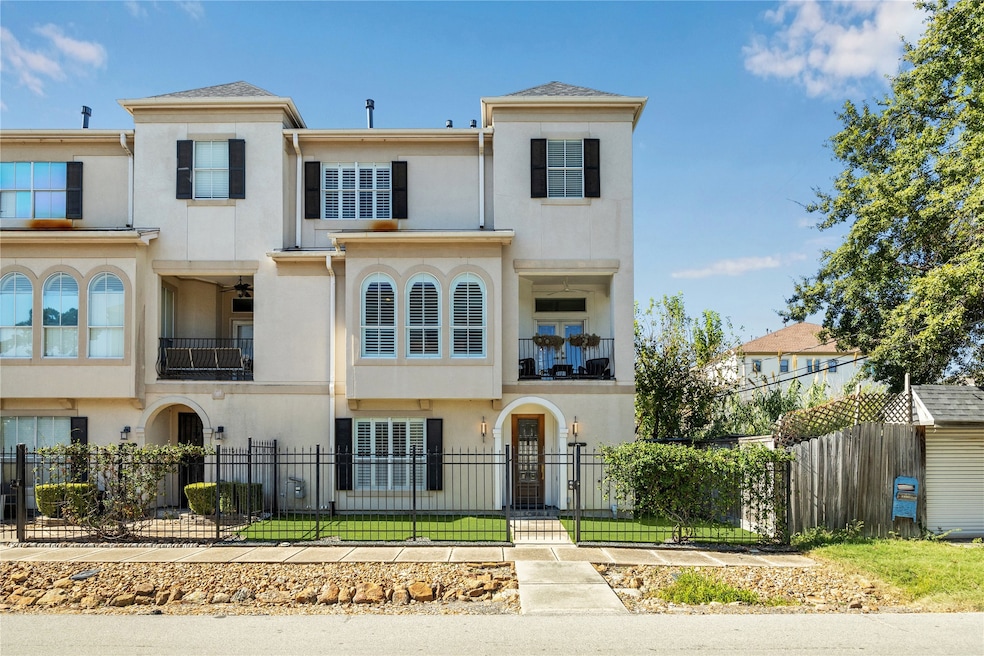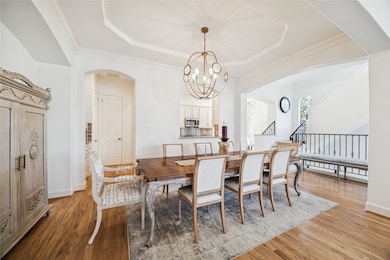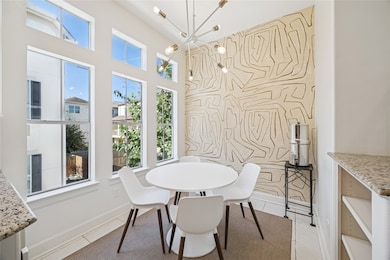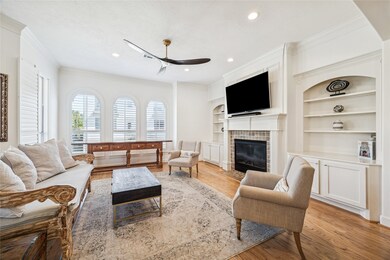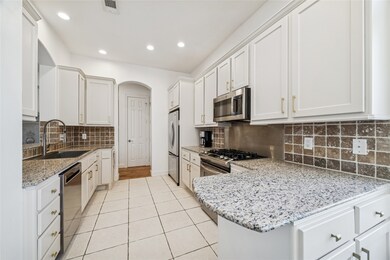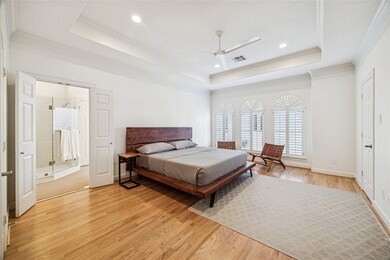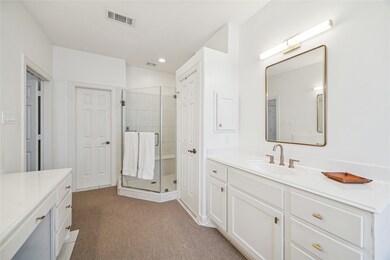811 Patterson St Houston, TX 77007
Memorial Heights NeighborhoodHighlights
- Housekeeping Services
- Dual Staircase
- Wood Flooring
- Views to the East
- Traditional Architecture
- Hydromassage or Jetted Bathtub
About This Home
Great location with a gated outdoor front & side yard, balcony that over look's the front yard, with additional parking space which allows the tenant space for 3 cars. Fully furnished with plantation shutters, wood floors through out, arches, accent lighting, ceiling recessed in the dining room and master bedroom. Granite countertops, stainless appliances, a butler's area and a pantry.
Listing Agent
Martha Turner Sotheby's International Realty License #0607258 Listed on: 11/14/2025

Townhouse Details
Home Type
- Townhome
Est. Annual Taxes
- $8,346
Year Built
- Built in 2000
Lot Details
- 1,952 Sq Ft Lot
- East Facing Home
- Fenced Yard
- Partially Fenced Property
Parking
- 2 Car Attached Garage
- 1 Detached Carport Space
- Alley Access
- Garage Door Opener
- Additional Parking
Home Design
- Traditional Architecture
Interior Spaces
- 2,643 Sq Ft Home
- 3-Story Property
- Furnished
- Dual Staircase
- Dry Bar
- Crown Molding
- Ceiling Fan
- Gas Log Fireplace
- Window Treatments
- Entrance Foyer
- Family Room
- Living Room
- Breakfast Room
- Combination Kitchen and Dining Room
- Storage
- Utility Room
- Views to the East
- Security System Leased
Kitchen
- Gas Oven
- Gas Range
- Microwave
- Dishwasher
- Kitchen Island
- Granite Countertops
- Self-Closing Drawers and Cabinet Doors
- Disposal
Flooring
- Wood
- Tile
Bedrooms and Bathrooms
- 3 Bedrooms
- En-Suite Primary Bedroom
- Double Vanity
- Single Vanity
- Hydromassage or Jetted Bathtub
- Bathtub with Shower
- Separate Shower
Laundry
- Dryer
- Washer
Eco-Friendly Details
- Energy-Efficient HVAC
- Energy-Efficient Thermostat
Outdoor Features
- Balcony
Schools
- Memorial Elementary School
- Hogg Middle School
- Heights High School
Utilities
- Central Heating and Cooling System
- Heating System Uses Gas
- Programmable Thermostat
- Municipal Trash
Listing and Financial Details
- Property Available on 11/13/25
- Long Term Lease
Community Details
Overview
- Front Yard Maintenance
- 3 Units
- Tuscany Square Subdivision
Pet Policy
- No Pets Allowed
Additional Features
- Housekeeping Services
- Fire and Smoke Detector
Map
Source: Houston Association of REALTORS®
MLS Number: 5494669
APN: 1207410010001
- 904 Patterson St
- 918 Patterson St
- 4402 Lillian St Unit 8
- 4611 Rose St
- 4404 Floyd St Unit C
- 913 Thompson St
- 915 Thompson St
- 911 Thompson St
- 4613 Floyd St
- 917 Thompson St
- 4309 Floyd St Unit B
- 1615 Holly St
- 517 Fowler St
- 4215 Lillian St
- 4318 Center St
- 418 Fowler St
- 4314 Gibson St Unit A
- 4314 Gibson St Unit B
- 818 Olive St Unit B
- 4608 Nett St Unit E
- 904 Patterson St
- 914 Snover St Unit B
- 4514 Center St Unit E
- 4430 Center St
- 517 Fowler St
- 4410 Center St
- 418 Fowler St
- 408 Fowler St
- 404 Parker St
- 4322 Allen St
- 4705 Gibson St
- 1045 Bonner St Unit 1045
- 4517 Feagan St Unit A
- 4315 Schuler St
- 1203 Bonner St
- 318 Patterson St
- 611 Shepherd Dr
- 1211 Thompson St
- 4313 Feagan St Unit A
- 4307 Schuler St Unit B
