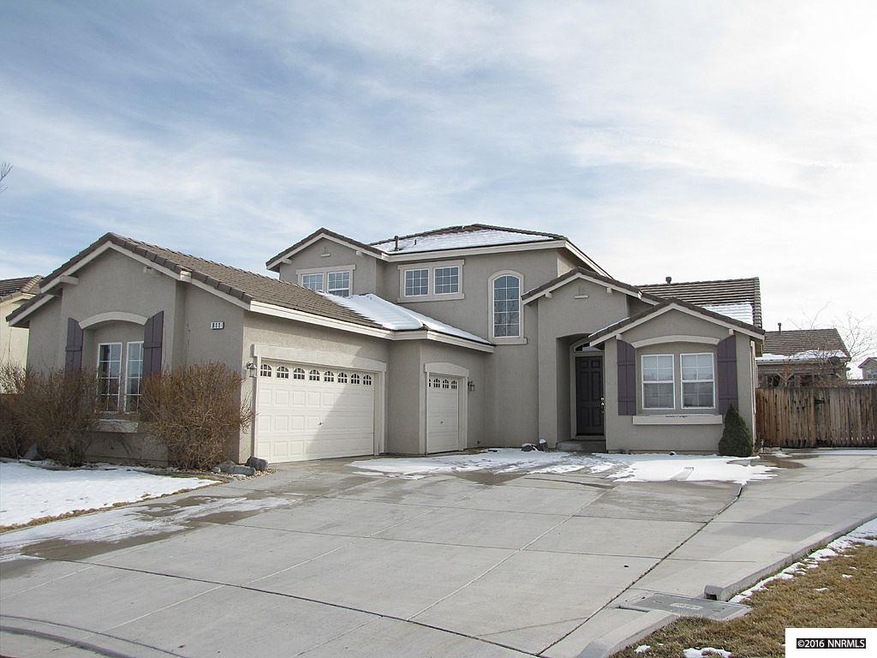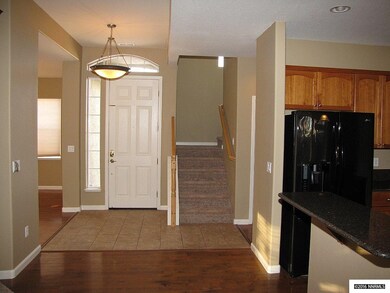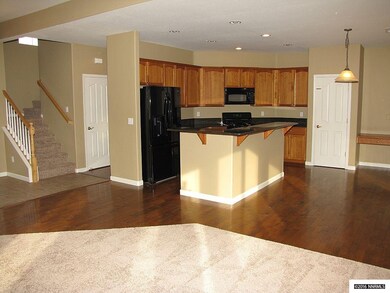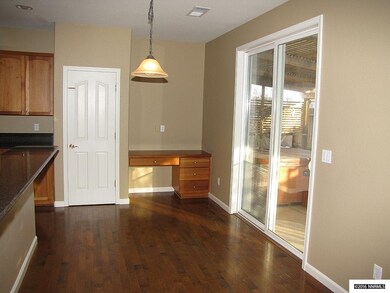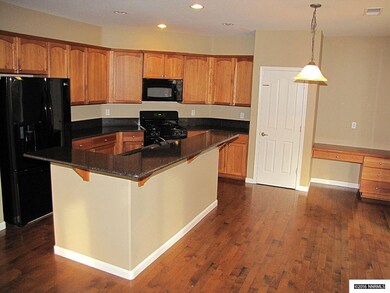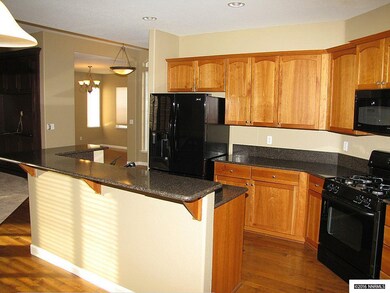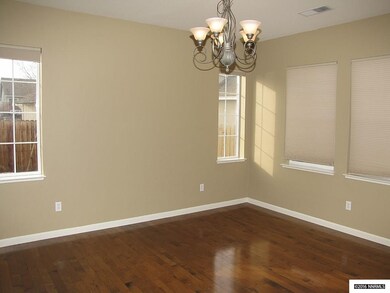
811 Pinchot Pass Ct Unit 5 Sparks, NV 89436
Sparks Galleria NeighborhoodHighlights
- Spa
- Mountain View
- Main Floor Primary Bedroom
- RV Access or Parking
- Wood Flooring
- Loft
About This Home
As of February 2016Stunning Move in Ready Kiley Ranch Home! Desirable 3 car garage with an extended driveway for all the toys. Freshly painted 2 tone interior is both open and spacious. New Carpeting throughout too. Master suite/retreat is on the main level. Loft with built-in desk and lots of storage. RV parking and just a short distance to the Galleria for shopping, schools and a park including Golden Eagle Regional Park! Huge entertaining patio spans the length of the back of the home ..., Property is not a short sale or pre-foreclosure sale.. Being sold "as is"..Hot tub included but not warranted.
Last Agent to Sell the Property
Ferrari-Lund Real Estate Reno License #BS. 23544 Listed on: 02/06/2016

Last Buyer's Agent
Dennis Dierken
Solid Source Realty
Home Details
Home Type
- Single Family
Est. Annual Taxes
- $2,596
Year Built
- Built in 2005
Lot Details
- 8,276 Sq Ft Lot
- Cul-De-Sac
- Back Yard Fenced
- Landscaped
- Level Lot
- Front and Back Yard Sprinklers
- Property is zoned PD
Parking
- 3 Car Attached Garage
- Garage Door Opener
- RV Access or Parking
Property Views
- Mountain
- Desert
Home Design
- Pitched Roof
- Tile Roof
- Stick Built Home
- Stucco
Interior Spaces
- 2,545 Sq Ft Home
- 2-Story Property
- Ceiling Fan
- Double Pane Windows
- Blinds
- Family Room
- Living Room with Fireplace
- Loft
- Crawl Space
- Fire and Smoke Detector
Kitchen
- Breakfast Bar
- Gas Oven
- Gas Range
- Microwave
- Disposal
Flooring
- Wood
- Carpet
- Ceramic Tile
- Vinyl
Bedrooms and Bathrooms
- 4 Bedrooms
- Primary Bedroom on Main
- Walk-In Closet
- Dual Sinks
- Primary Bathroom includes a Walk-In Shower
- Garden Bath
Laundry
- Laundry Room
- Dryer
- Washer
- Sink Near Laundry
- Laundry Cabinets
Outdoor Features
- Spa
- Patio
Schools
- Sepulveda Elementary School
- Shaw Middle School
- Reed High School
Utilities
- Refrigerated Cooling System
- Central Air
- Heating System Uses Natural Gas
- Gas Water Heater
- Internet Available
- Phone Available
- Satellite Dish
- Cable TV Available
Community Details
- No Home Owners Association
- The community has rules related to covenants, conditions, and restrictions
Listing and Financial Details
- Home warranty included in the sale of the property
- Assessor Parcel Number 51637105
Ownership History
Purchase Details
Home Financials for this Owner
Home Financials are based on the most recent Mortgage that was taken out on this home.Purchase Details
Purchase Details
Home Financials for this Owner
Home Financials are based on the most recent Mortgage that was taken out on this home.Purchase Details
Home Financials for this Owner
Home Financials are based on the most recent Mortgage that was taken out on this home.Purchase Details
Home Financials for this Owner
Home Financials are based on the most recent Mortgage that was taken out on this home.Purchase Details
Home Financials for this Owner
Home Financials are based on the most recent Mortgage that was taken out on this home.Similar Homes in Sparks, NV
Home Values in the Area
Average Home Value in this Area
Purchase History
| Date | Type | Sale Price | Title Company |
|---|---|---|---|
| Bargain Sale Deed | $341,000 | None Available | |
| Interfamily Deed Transfer | -- | None Available | |
| Bargain Sale Deed | $248,000 | None Available | |
| Bargain Sale Deed | $239,000 | First Centennial Reno | |
| Interfamily Deed Transfer | -- | First Centennial Reno | |
| Bargain Sale Deed | $317,500 | First American Title |
Mortgage History
| Date | Status | Loan Amount | Loan Type |
|---|---|---|---|
| Previous Owner | $235,824 | FHA | |
| Previous Owner | $360,000 | Unknown | |
| Previous Owner | $289,500 | Negative Amortization | |
| Previous Owner | $30,000 | Credit Line Revolving | |
| Previous Owner | $253,750 | Unknown | |
| Closed | $31,700 | No Value Available |
Property History
| Date | Event | Price | Change | Sq Ft Price |
|---|---|---|---|---|
| 02/29/2016 02/29/16 | Sold | $340,900 | -2.6% | $134 / Sq Ft |
| 02/18/2016 02/18/16 | Pending | -- | -- | -- |
| 02/06/2016 02/06/16 | For Sale | $349,900 | 0.0% | $137 / Sq Ft |
| 08/27/2012 08/27/12 | Rented | $1,795 | -10.0% | -- |
| 08/27/2012 08/27/12 | Under Contract | -- | -- | -- |
| 07/31/2012 07/31/12 | For Rent | $1,995 | 0.0% | -- |
| 07/13/2012 07/13/12 | Sold | $248,000 | -1.6% | $97 / Sq Ft |
| 06/02/2012 06/02/12 | Pending | -- | -- | -- |
| 05/07/2012 05/07/12 | For Sale | $252,000 | -- | $99 / Sq Ft |
Tax History Compared to Growth
Tax History
| Year | Tax Paid | Tax Assessment Tax Assessment Total Assessment is a certain percentage of the fair market value that is determined by local assessors to be the total taxable value of land and additions on the property. | Land | Improvement |
|---|---|---|---|---|
| 2025 | $4,182 | $164,374 | $38,465 | $125,909 |
| 2024 | $4,182 | $160,725 | $33,950 | $126,775 |
| 2023 | $5,047 | $157,912 | $38,780 | $119,132 |
| 2022 | $3,587 | $128,145 | $29,155 | $98,990 |
| 2021 | $4,578 | $123,342 | $25,025 | $98,317 |
| 2020 | $3,123 | $123,139 | $24,675 | $98,464 |
| 2019 | $2,975 | $118,724 | $23,940 | $94,784 |
| 2018 | $2,841 | $110,892 | $18,270 | $92,622 |
| 2017 | $2,727 | $110,543 | $17,710 | $92,833 |
| 2016 | $2,599 | $106,738 | $15,505 | $91,233 |
| 2015 | $2,596 | $104,244 | $13,545 | $90,699 |
| 2014 | $2,514 | $91,205 | $12,740 | $78,465 |
| 2013 | -- | $67,338 | $9,415 | $57,923 |
Agents Affiliated with this Home
-
Ardea Heinen

Seller's Agent in 2016
Ardea Heinen
Ferrari-Lund Real Estate Reno
(775) 742-4533
1 in this area
87 Total Sales
-
D
Buyer's Agent in 2016
Dennis Dierken
Solid Source Realty
-
C
Seller's Agent in 2012
Cara Sasse
Sierra Nevada Properties
Map
Source: Northern Nevada Regional MLS
MLS Number: 160001489
APN: 516-371-05
- 801 Pinchot Pass Ct Unit 7
- 5264 Vidette Meadows Dr
- 6715 Canoe Hill Dr
- 70 Blue Skies Ct
- 6815 Sunkist Dr
- 4950 Monrovia Dr
- 637 Donner Pass Ct
- 5619 Crescent Hill Way
- 4950 San Diego Ct
- 6560 Pyramid Way Unit 52
- 6560 Pyramid Way Unit 35
- 4889 Bougainvillea Cir
- 7100 Lindsey Ln
- 5641 Bridger Peak Ct
- 4793 Bougainvillea Cir
- 4809 Bougainvillea Cir
- 4817 Bougainvillea Cir
- 1175 La Cresta Ct
- 5170 Lorenzo Ln
- 4845 Bougainvillea Cir
